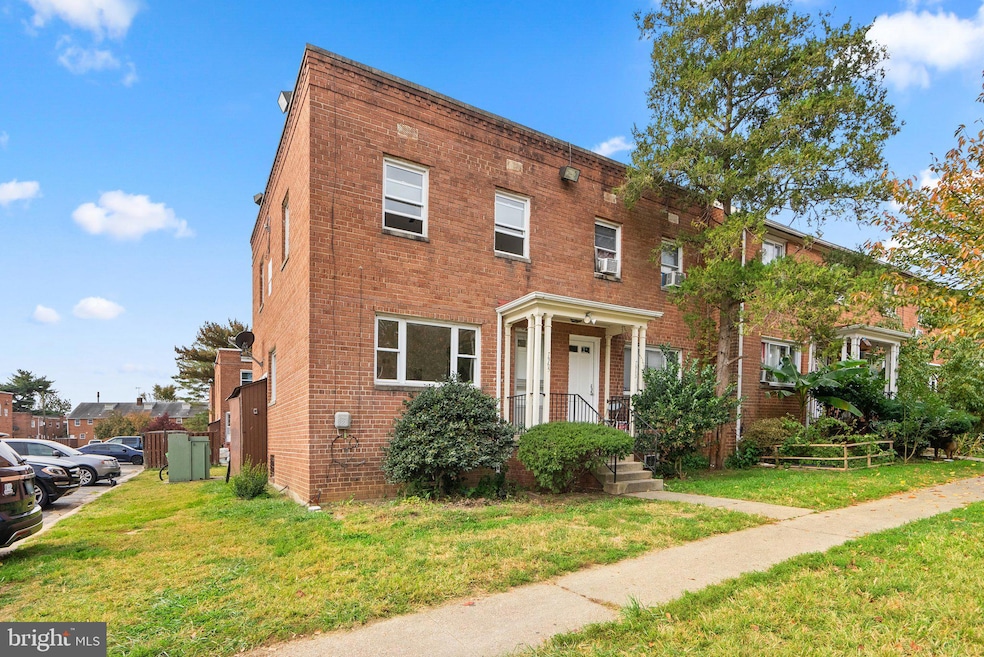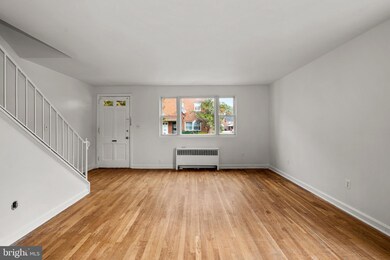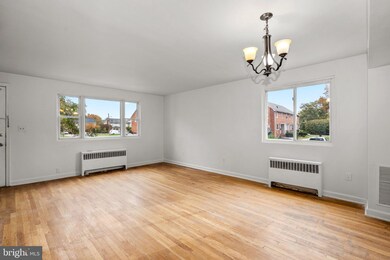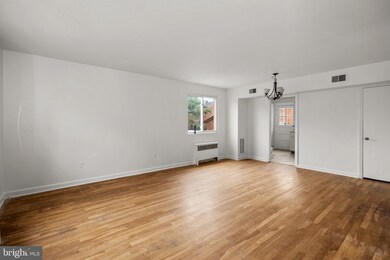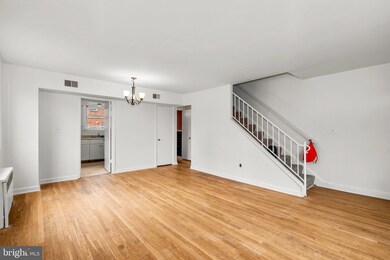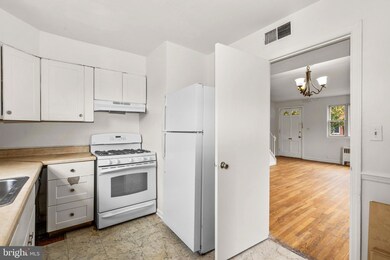
7965 18th Ave Hyattsville, MD 20783
Highlights
- Traditional Architecture
- Tankless Water Heater
- Central Air
- Wood Flooring
- Instant Hot Water
- Ceiling Fan
About This Home
As of January 2025Welcome to this move in ready condo townhouse. This home features a lot of great space. The main level is beautiful hardwood flooring. It features a living / dining open floor plan. The rear facing kitchen includes updated appliances. It has a rear door to access the rear yard. There's a powder room on the main level. The upper level includes 2 very nice sized rooms and a hall bath to share. The lower level includes a rec room, a framed out bonus room. As well as an unfinished utility area with the laundry and a furnace for cooling. The association covers the heat and water. It's been a great rental for many years for the current owner. It is perfect location for the new purple line. It's also super well located for shopping and easy access to get to 495 for commuters.
Last Agent to Sell the Property
Real Broker, LLC - Annapolis License #644275 Listed on: 10/31/2024

Townhouse Details
Home Type
- Townhome
Est. Annual Taxes
- $2,525
Year Built
- Built in 1954
Lot Details
- Property is in good condition
HOA Fees
- $685 Monthly HOA Fees
Home Design
- Traditional Architecture
- Brick Exterior Construction
- Slab Foundation
Interior Spaces
- Property has 3 Levels
- Ceiling Fan
- Wood Flooring
- Instant Hot Water
Bedrooms and Bathrooms
Finished Basement
- Heated Basement
- Basement Fills Entire Space Under The House
- Connecting Stairway
Parking
- 1 Open Parking Space
- 1 Parking Space
- Parking Lot
- Parking Permit Included
- Unassigned Parking
Schools
- Cool Spring Elementary School
- Buck Lodge Middle School
- High Point
Utilities
- Central Air
- Radiator
- Tankless Water Heater
Listing and Financial Details
- Assessor Parcel Number 17171888890
Community Details
Overview
- Association fees include heat, water
- Serene Village Condos
- Serene Townhouse Village Subdivision
Pet Policy
- Pets Allowed
Ownership History
Purchase Details
Home Financials for this Owner
Home Financials are based on the most recent Mortgage that was taken out on this home.Purchase Details
Home Financials for this Owner
Home Financials are based on the most recent Mortgage that was taken out on this home.Purchase Details
Purchase Details
Home Financials for this Owner
Home Financials are based on the most recent Mortgage that was taken out on this home.Purchase Details
Home Financials for this Owner
Home Financials are based on the most recent Mortgage that was taken out on this home.Purchase Details
Similar Homes in Hyattsville, MD
Home Values in the Area
Average Home Value in this Area
Purchase History
| Date | Type | Sale Price | Title Company |
|---|---|---|---|
| Deed | $200,000 | Cardinal Title Group | |
| Deed | $120,000 | Fidelity Natl Title Ins Co | |
| Deed | $59,500 | -- | |
| Deed | $186,700 | -- | |
| Deed | $225,000 | -- | |
| Deed | $225,000 | -- | |
| Deed | $90,000 | -- |
Mortgage History
| Date | Status | Loan Amount | Loan Type |
|---|---|---|---|
| Open | $182,000 | New Conventional | |
| Previous Owner | $45,000 | Stand Alone Second | |
| Previous Owner | $180,000 | New Conventional | |
| Previous Owner | $180,000 | New Conventional |
Property History
| Date | Event | Price | Change | Sq Ft Price |
|---|---|---|---|---|
| 06/19/2025 06/19/25 | For Sale | $258,000 | +29.0% | $169 / Sq Ft |
| 01/21/2025 01/21/25 | Sold | $200,000 | -8.7% | $88 / Sq Ft |
| 11/21/2024 11/21/24 | Price Changed | $219,000 | -4.4% | $97 / Sq Ft |
| 11/05/2024 11/05/24 | Price Changed | $229,000 | -4.2% | $101 / Sq Ft |
| 10/31/2024 10/31/24 | For Sale | $239,000 | +99.2% | $106 / Sq Ft |
| 04/15/2016 04/15/16 | Sold | $120,000 | -4.0% | $47 / Sq Ft |
| 04/03/2016 04/03/16 | Pending | -- | -- | -- |
| 03/19/2016 03/19/16 | Price Changed | $125,000 | -3.1% | $49 / Sq Ft |
| 02/12/2016 02/12/16 | Price Changed | $129,000 | -0.8% | $50 / Sq Ft |
| 01/15/2016 01/15/16 | Price Changed | $129,990 | 0.0% | $50 / Sq Ft |
| 01/15/2016 01/15/16 | For Sale | $129,990 | +8.3% | $50 / Sq Ft |
| 01/01/2016 01/01/16 | Off Market | $120,000 | -- | -- |
| 12/18/2015 12/18/15 | Price Changed | $130,000 | -3.0% | $50 / Sq Ft |
| 11/16/2015 11/16/15 | Price Changed | $134,000 | -0.7% | $52 / Sq Ft |
| 10/05/2015 10/05/15 | Price Changed | $135,000 | -3.6% | $52 / Sq Ft |
| 09/22/2015 09/22/15 | Price Changed | $140,000 | -3.4% | $54 / Sq Ft |
| 09/04/2015 09/04/15 | Price Changed | $145,000 | -3.3% | $56 / Sq Ft |
| 07/13/2015 07/13/15 | For Sale | $150,000 | -- | $58 / Sq Ft |
Tax History Compared to Growth
Tax History
| Year | Tax Paid | Tax Assessment Tax Assessment Total Assessment is a certain percentage of the fair market value that is determined by local assessors to be the total taxable value of land and additions on the property. | Land | Improvement |
|---|---|---|---|---|
| 2024 | $2,623 | $170,000 | $51,000 | $119,000 |
| 2023 | $2,548 | $165,000 | $0 | $0 |
| 2022 | $1,779 | $160,000 | $0 | $0 |
| 2021 | $2,473 | $155,000 | $46,500 | $108,500 |
| 2020 | $2,201 | $141,667 | $0 | $0 |
| 2019 | $1,838 | $128,333 | $0 | $0 |
| 2018 | $1,805 | $115,000 | $15,000 | $100,000 |
| 2017 | $1,210 | $95,000 | $0 | $0 |
| 2016 | -- | $75,000 | $0 | $0 |
| 2015 | $2,498 | $55,000 | $0 | $0 |
| 2014 | $2,498 | $55,000 | $0 | $0 |
Agents Affiliated with this Home
-
D
Seller's Agent in 2025
Danielle Dycks
Samson Properties
-
S
Seller's Agent in 2025
Sven Skarie
Real Broker, LLC - Annapolis
-
A
Seller Co-Listing Agent in 2025
April Cain-van Overbeek
Samson Properties
-
H
Seller's Agent in 2016
Harry Tu
Smart Realty, LLC
-
A
Buyer's Agent in 2016
Alex Heitkemper
Long & Foster
Map
Source: Bright MLS
MLS Number: MDPG2131130
APN: 17-1888890
- 7957 Riggs Rd Unit 7957-12
- 8031 New Riggs Rd
- 1902 Lebanon St
- 7967 Riggs Rd Unit 7967-10
- 7971 Riggs Rd Unit 7
- 7969 Riggs Rd Unit 3
- 7975 Riggs Rd Unit 4
- 7975 Riggs Rd Unit 5
- 7975 Riggs Rd Unit 7975-12
- 7981 Riggs Rd Unit 2
- 1709 Langley Way
- 7983 Riggs Rd Unit 3
- 7985 Riggs Rd Unit 1
- 7985 Riggs Rd Unit 5
- 7401 18th Ave
- 7401 18th Ave Unit 208
- 7701 24th Ave
- 7902 25th Ave
- 1614 Erskine St
- 7308 15th Place
