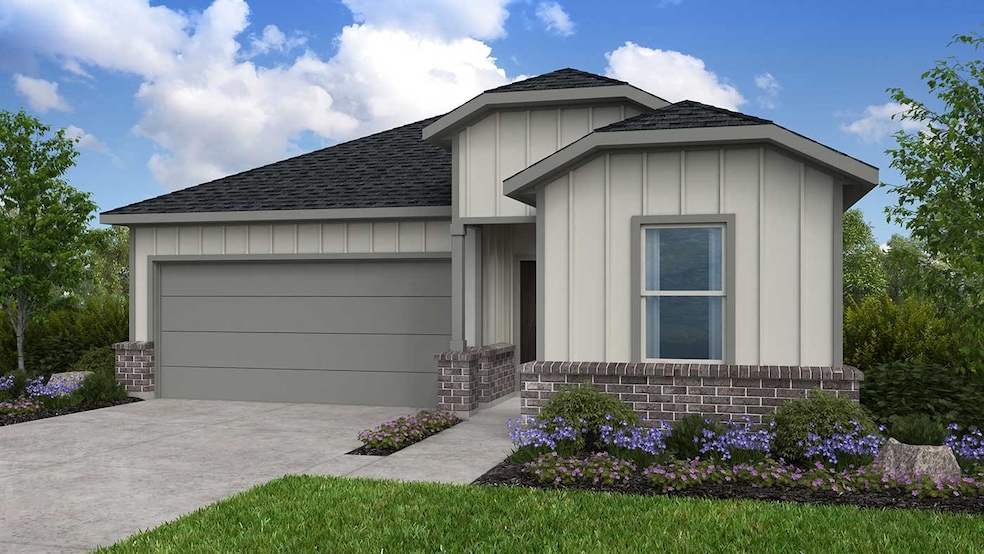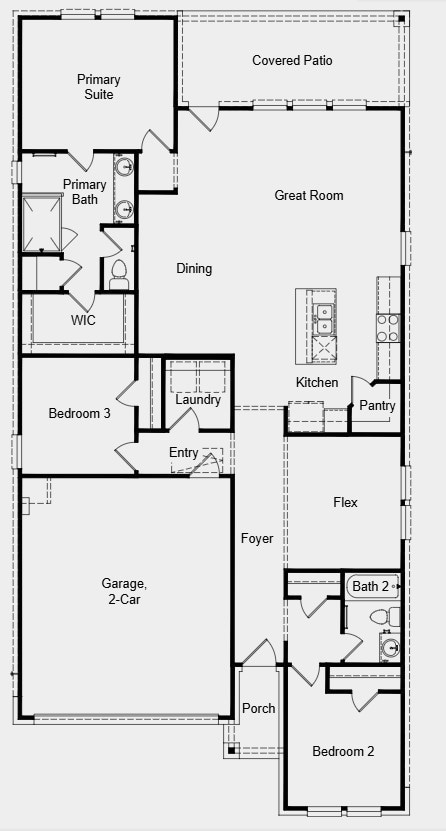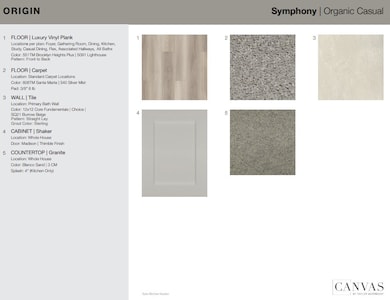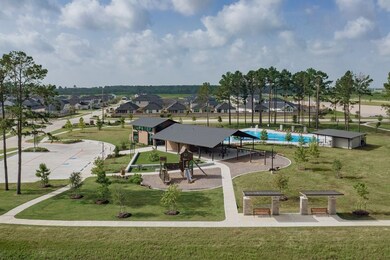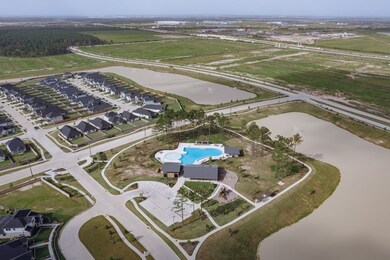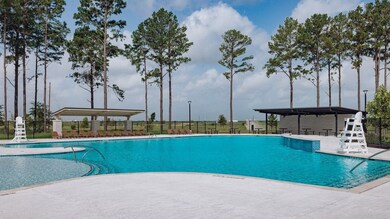7966 Orchid Greenery Dr Cypress, TX 77433
Estimated payment $2,114/month
Highlights
- Under Construction
- Granite Countertops
- Fenced Yard
- Deck
- Covered Patio or Porch
- 2 Car Attached Garage
About This Home
What's Special: Deep Backyard | No Rear Neighbors | Lake View | Flex Room | Extended Patio. New Construction - December Completion! Built by Taylor Morrison, America's Most Trusted Homebuilder! Welcome to the Barrett at 7966 Orchid Greenery Drive in Mason Woods. This stylish one-story home offers 3 bedrooms, 2 bathrooms, and a 2-car garage across 1,612 square feet of thoughtfully designed living space. Just off the foyer, you’ll find a bedroom, a full bath, and a versatile flex room. The spacious great room that flows into the dining area and a modern kitchen with a center island. Step outside to the large covered patio for peaceful mornings or relaxed evenings. Tucked away at the back, the private primary suite features a spa-inspired bath and a walk-in closet. Toward the front, you’ll discover a third bedroom, a laundry room, and easy access to the garage. Additional Highlights include: Washer and dryer package, and counter depth French door stainless fridge. MLS#28530561
Home Details
Home Type
- Single Family
Year Built
- Built in 2025 | Under Construction
Lot Details
- 7,430 Sq Ft Lot
- Lot Dimensions are 40 x 137
- Northwest Facing Home
- Fenced Yard
- Partially Fenced Property
- Sprinkler System
HOA Fees
- $71 Monthly HOA Fees
Parking
- 2 Car Attached Garage
- Garage Door Opener
Home Design
- Brick Exterior Construction
- Slab Foundation
- Composition Roof
Interior Spaces
- 1,612 Sq Ft Home
- 1-Story Property
- Combination Dining and Living Room
- Prewired Security
Kitchen
- Electric Oven
- Gas Range
- Microwave
- Dishwasher
- Kitchen Island
- Granite Countertops
- Disposal
Flooring
- Carpet
- Vinyl Plank
- Vinyl
Bedrooms and Bathrooms
- 3 Bedrooms
- 2 Full Bathrooms
- Double Vanity
Laundry
- Laundry Room
- Electric Dryer Hookup
Eco-Friendly Details
- Energy-Efficient Insulation
- Energy-Efficient Thermostat
Outdoor Features
- Deck
- Covered Patio or Porch
Schools
- Walker Elementary School
- Rowe Middle School
- Cypress Park High School
Utilities
- Central Heating and Cooling System
- Heating System Uses Gas
- Programmable Thermostat
- Tankless Water Heater
Community Details
- Association fees include common areas
- Crest Management Association, Phone Number (281) 579-0760
- Built by Taylor Morrison
- Mason Woods Subdivision
Map
Home Values in the Area
Average Home Value in this Area
Property History
| Date | Event | Price | List to Sale | Price per Sq Ft |
|---|---|---|---|---|
| 11/17/2025 11/17/25 | For Sale | $325,790 | -- | $202 / Sq Ft |
Source: Houston Association of REALTORS®
MLS Number: 28530561
- 7962 Orchid Greenery Dr
- 7971 Orchid Greenery Dr
- 21863 Black Tulip Ln
- 21859 Black Tulip Ln
- 7975 Orchid Greenery Dr
- 21842 Black Tulip Ln
- 21839 Black Tulip Ln
- 7922 Summer Solstice St
- 21847 Honey Scent Ln
- 21843 Honey Scent Ln
- 7963 Orchid Greenery Dr
- 7918 Summer Solstice St
- 21839 Honey Scent Ln
- 21838 Black Tulip Ln
- 21835 Black Tulip Ln
- 7914 Summer Solstice St
- 21835 Honey Scent Ln
- 7910 Summer Solstice St
- 21826 Black Tulip Ln
- 21834 Black Tulip Ln
- 21827 Black Tulip Ln
- 21707 Cypress Trellis Dr
- 8006 Cypress Poplar Ct
- 21635 Coral Mist Dr
- 21618 Coral Mist Dr
- 7535 Magnolia Orchid Ln
- 8154 Royal Breeze Dr
- 21619 Flannel Bush Ln
- 8114 Vida Costa Dr
- 7971 Tuscan Cypress Dr
- 7951 Tuscan Cypress Dr
- 7911 Tuscan Cypress Dr
- 7966 Tuscan Cypress Dr
- 7930 Tuscan Cypress Dr
- 7951 Fijian Cypress Dr
- 8310 Cape Martin Ln
- 7966 Fijian Cypress Dr
- 7910 Fijian Cypress Dr
- 7971 Cypress Country Dr
- 7943 Cypress Country Dr
