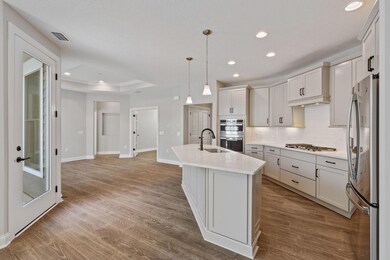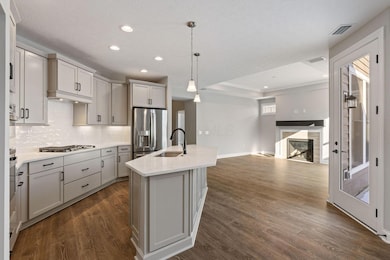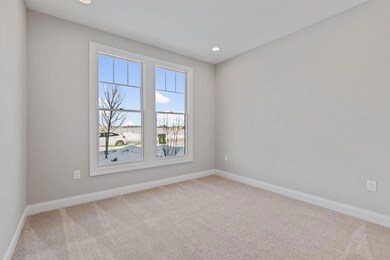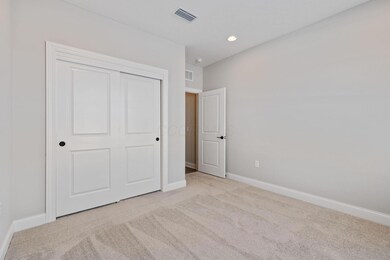
7967 Grassland Dr Plain City, OH 43064
About This Home
As of May 2025Move right into this beautiful Portico home with a designer kitchen featuring GE stainless appliances, quartz countertops and a center island that opens up to the great room that features a gas fireplace and walls of windows that allow sunlight o flow throughout the space. Relax in your owner's suite with zero entry tiled shower and a sitting room that overlooks a private courtyard. Guest will feel at home in their private suite. The home includes upgraded trim, first floor laundry and a 2.5 car garage. Enjoy low maintenance living and resort style community amenities including clubhouse, pool, gym and walking paths.
Last Agent to Sell the Property
EPCON Realty, Inc. License #2023004224 Listed on: 03/03/2025
Property Details
Home Type
Condominium
Year Built
2024
Lot Details
0
HOA Fees
$275 per month
Parking
2
Listing Details
- Type: Residential
- Accessible Features: No
- Year Built: 2024
- Property Sub-Type: Condominium
- Reso Fencing: Fenced
- ResoLaundryFeatures: Electric Dryer Hookup
- Reso Association Amenities: Bike/Walk Path, Clubhouse, Fitness Facility, Pool, Sidewalk
- Co List Office Mls Id: 01370
- Co List Office Phone: 614-761-1010
- Co List Office Phone: 614-761-1010
- MLS Status: Closed
- Subdivision Name: Courtyards at Hyland Meadows
- Architectural Style: Ranch
- ResoBuildingAreaSource: Appraiser
- Unit Levels: One
- New Construction: No
- ResoPropertyCondition: To Be Built
- Reso Window Features: Insulated All
- ResoBuildingAreaSource: Appraiser
- Sewer:Public Sewer: Yes
- Basement Basement YN2: No
- Rooms:Living Room: Yes
- Air Conditioning Central: Yes
- Interior Flooring Carpet: Yes
- Interior Flooring Laminate-Artificial: Yes
- Interior Amenities Microwave: Yes
- Water Source Public Water Source: Yes
- Interior Flooring CeramicPorcelain: Yes
- HOACOA Fee Includes Trash: Yes
- Foundation:Slab: Yes
- Rooms Family RmNon Bsmt: Yes
- Windows Insulated All: Yes
- Interior Amenities Dishwasher: Yes
- Exterior:Stone: Yes
- HOACOA Fee Includes Lawn Care: Yes
- Interior Amenities Electric Dryer Hookup: Yes
- CmplexSub Amenities BikeWalk Path: Yes
- Interior Amenities Electric Water Heater: Yes
- HOACOA Fee Includes Snow Removal: Yes
- CmplexSub Amenities Fitness Facility: Yes
- CmplexSub Amenities Pool2: Yes
- CmplexSub Amenities Clubhouse: Yes
- Warranty Building: Yes
- Rooms 1st Flr Primary Suite: Yes
- Rooms 1st Flr Laundry: Yes
- Accessory Dwelling Unit Existing Accessory Dwelling Unit: No
- Fencing Fenced Yard: Yes
- Levels One2: Yes
- Architectural Style Ranch: Yes
- Common Walls No Common Walls: Yes
- Property Condition To Be Built: Yes
- Special Features: NewHome
- Property Sub Type: Condos
Interior Features
- Entry Level Bedrooms: 2
- Entry Level Full Bathrooms: 2
- Entry Level Dining Room: 1
- Entry Level Eating Space: 1
- Entry Level Family Room: 1
- Entry Level Great Room: 1
- Entry Level Living Room: 1
- Utility Space (Entry Level): 1
- Basement YN: No
- Full Bathrooms: 2
- Total Bedrooms: 2
- Flooring: Laminate, Carpet, Ceramic/Porcelain
- Main Level Bedrooms: 2
- Other Rooms:Dining Room: Yes
Exterior Features
- Common Walls: No Common Walls
- Foundation Details: Slab
- Patio And Porch Features: Patio
- Patio and Porch Features Patio: Yes
Garage/Parking
- Garage Spaces: 2.0
- Parking Features 2 Car Garage: Yes
Utilities
- Sewer: Public Sewer
- Heating: Forced Air
- Cooling: Central Air
- Cooling Y N: Yes
- HeatingYN: Yes
- Water Source: Public
- Heating:Forced Air: Yes
- Heating:Gas2: Yes
Condo/Co-op/Association
- Contact Name: SBS Management
- Association Fee: 275.0
- Association Fee Frequency: Monthly
- Phone: 614-527-7909
- Association: Yes
Fee Information
- Association Fee Includes: Lawn Care, Trash, Snow Removal
Schools
- Junior High Dist: PLAIN LSD 7615 STA CO.
Lot Info
- Parcel Number: xxx
Similar Homes in Plain City, OH
Home Values in the Area
Average Home Value in this Area
Property History
| Date | Event | Price | Change | Sq Ft Price |
|---|---|---|---|---|
| 05/01/2025 05/01/25 | Sold | $555,515 | 0.0% | $295 / Sq Ft |
| 04/06/2025 04/06/25 | Pending | -- | -- | -- |
| 03/03/2025 03/03/25 | For Sale | $555,515 | 0.0% | $295 / Sq Ft |
| 03/01/2025 03/01/25 | Off Market | $555,515 | -- | -- |
| 02/17/2025 02/17/25 | Price Changed | $555,515 | -4.3% | $295 / Sq Ft |
| 02/16/2025 02/16/25 | For Sale | $580,515 | 0.0% | $308 / Sq Ft |
| 02/13/2025 02/13/25 | Off Market | $580,515 | -- | -- |
| 11/14/2024 11/14/24 | For Sale | $580,515 | -- | $308 / Sq Ft |
Tax History Compared to Growth
Agents Affiliated with this Home
-

Seller's Agent in 2025
Joshua Vietmeier
EPCON Realty, Inc.
(614) 674-2378
36 Total Sales
-

Seller Co-Listing Agent in 2025
Anita Smith
EPCON Realty, Inc.
(614) 207-2526
244 Total Sales
-

Buyer's Agent in 2025
Kendra Carter
Keller Williams Consultants
(330) 581-4947
42 Total Sales
Map
Source: Columbus and Central Ohio Regional MLS
MLS Number: 224040399
- 8496 Apricot Way
- 8047 Grassland Dr
- 8127 Grassland Dr
- 8760 Apricot Way Unit Lot 1917
- 8562 Gardenia Dr Unit Lot 1892
- 8238 Silvergrass Way
- 8318 Fig Grove Way
- 8190 Daylily Dr
- 8280 Daylily Dr
- 8303 Woodstar Dr
- 8233 Woodstar Dr
- 12305 Curtis Loop
- 12368 Curtis Loop
- 12308 Curtis Loop
- 8221 Daylily Dr
- 12405 Curtis Loop
- 10340 Fox Hill Ct
- 8005 Lilium Way
- 7296 Coralberry Way
- 7284 Aster Way






