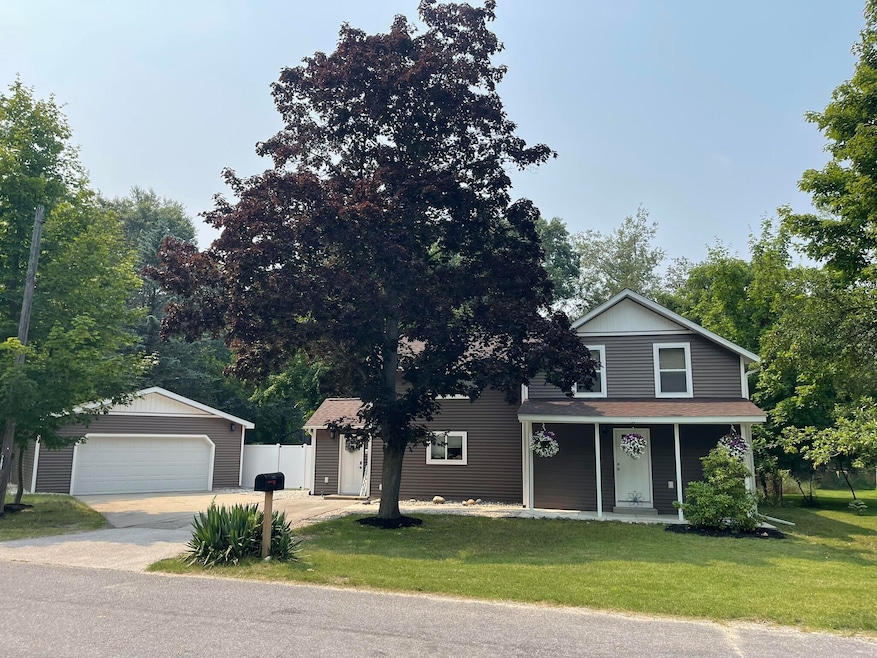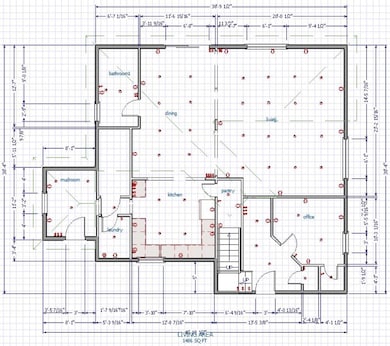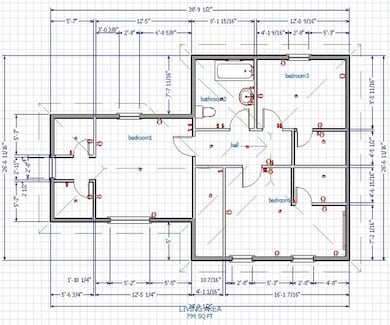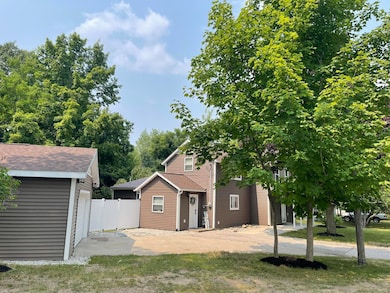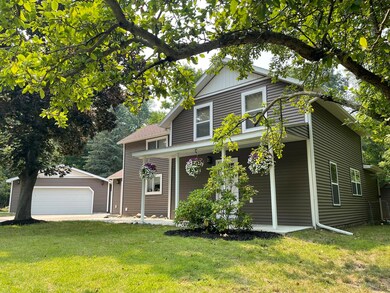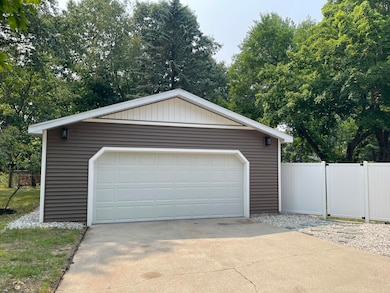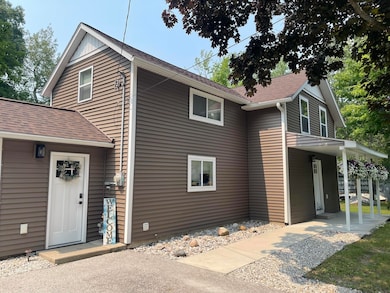7967 Meade St Montague, MI 49437
Estimated payment $2,733/month
Highlights
- Fruit Trees
- Traditional Architecture
- Corner Lot: Yes
- Deck
- Engineered Wood Flooring
- 1-minute walk to Medbury Park
About This Home
In 2022 the home was totally remodeled and modernized. It's been equipped with new insulation, HVAC, plumbing, windows, roof and siding. Several new appliance were added with transferrable warranties. The basement is partially finished and ready for you to add your personal touch. This home is located in a quiet friendly neighborhood. The backyard is perfect for relaxation, solitude or entertaining. Enjoy the shade and bounty of the trees. The backyard is fenced and is a double lot in size. You are in the city of Montague but only a block away from White Lake and short distance from the Hart-Montague biking trail as well as downtown. The home and bedrooms are well equipped with walk-in closets and storage space. Enjoy the open concept kitchen, living and dining area. The new owners will fall in love with this house and location. Come see this house!!!
Listing Agent
Coldwell Banker Schmidt - Onekama License #6501458079 Listed on: 09/23/2025

Home Details
Home Type
- Single Family
Est. Annual Taxes
- $8,843
Year Built
- Built in 1950
Lot Details
- 0.4 Acre Lot
- Lot Dimensions are 132 x 132
- Decorative Fence
- Shrub
- Corner Lot: Yes
- Level Lot
- Fruit Trees
- Back Yard Fenced
- Property is zoned R1, R1
Parking
- 2 Car Detached Garage
- Front Facing Garage
- Garage Door Opener
Home Design
- Traditional Architecture
- Asphalt Roof
- Metal Roof
- Vinyl Siding
Interior Spaces
- 2-Story Property
- Ceiling Fan
- Wood Burning Fireplace
- Gas Fireplace
- Replacement Windows
- Insulated Windows
- Mud Room
- Family Room with Fireplace
- Dining Room with Fireplace
Kitchen
- Eat-In Kitchen
- Stove
- Range
- Microwave
- Dishwasher
- Kitchen Island
- Disposal
Flooring
- Engineered Wood
- Carpet
- Laminate
- Ceramic Tile
Bedrooms and Bathrooms
- 4 Bedrooms | 1 Main Level Bedroom
- 2 Full Bathrooms
Laundry
- Laundry Room
- Dryer
- Washer
Basement
- Michigan Basement
- Partial Basement
- Crawl Space
Home Security
- Carbon Monoxide Detectors
- Fire and Smoke Detector
Outdoor Features
- Deck
- Patio
- Shed
- Storage Shed
- Porch
Location
- Mineral Rights Excluded
Utilities
- Forced Air Heating and Cooling System
- Heating System Uses Natural Gas
- Heating System Uses Wood
- Well
- Natural Gas Water Heater
- High Speed Internet
- Internet Available
- Phone Available
- Cable TV Available
Community Details
- No Home Owners Association
Map
Home Values in the Area
Average Home Value in this Area
Tax History
| Year | Tax Paid | Tax Assessment Tax Assessment Total Assessment is a certain percentage of the fair market value that is determined by local assessors to be the total taxable value of land and additions on the property. | Land | Improvement |
|---|---|---|---|---|
| 2025 | $4,988 | $106,000 | $0 | $0 |
| 2024 | $4,324 | $100,900 | $0 | $0 |
| 2023 | $3,187 | $89,100 | $0 | $0 |
| 2022 | $3,384 | $75,900 | $0 | $0 |
| 2021 | $2,411 | $69,000 | $0 | $0 |
| 2020 | $2,396 | $65,600 | $0 | $0 |
| 2019 | $2,359 | $60,100 | $0 | $0 |
| 2018 | $2,316 | $52,700 | $0 | $0 |
| 2017 | $2,268 | $47,900 | $0 | $0 |
| 2016 | $1,942 | $47,000 | $0 | $0 |
| 2015 | -- | $46,800 | $0 | $0 |
| 2014 | -- | $47,700 | $0 | $0 |
| 2013 | -- | $46,200 | $0 | $0 |
Property History
| Date | Event | Price | List to Sale | Price per Sq Ft | Prior Sale |
|---|---|---|---|---|---|
| 11/03/2025 11/03/25 | Price Changed | $379,000 | -5.0% | $218 / Sq Ft | |
| 09/23/2025 09/23/25 | For Sale | $399,000 | +28.7% | $229 / Sq Ft | |
| 06/06/2023 06/06/23 | Sold | $310,000 | -2.8% | $136 / Sq Ft | View Prior Sale |
| 05/04/2023 05/04/23 | Pending | -- | -- | -- | |
| 04/26/2023 04/26/23 | For Sale | $319,000 | 0.0% | $140 / Sq Ft | |
| 04/03/2023 04/03/23 | Pending | -- | -- | -- | |
| 03/20/2023 03/20/23 | Price Changed | $319,000 | -3.0% | $140 / Sq Ft | |
| 01/15/2023 01/15/23 | For Sale | $329,000 | 0.0% | $144 / Sq Ft | |
| 12/12/2022 12/12/22 | Off Market | $329,000 | -- | -- | |
| 11/29/2022 11/29/22 | For Sale | $329,000 | -- | $144 / Sq Ft |
Purchase History
| Date | Type | Sale Price | Title Company |
|---|---|---|---|
| Land Contract | -- | Attorney |
Source: MichRIC
MLS Number: 25048871
APN: 21-425-010-0002-00
- V/L Bedeau St
- 7823 Old Channel Trail
- Lot 2 Old Channel Trail
- 4894 Bowen St
- Lot 3 Old Channel Trail
- 720 N Cottage Ct
- 1002 S Cove Cir
- 1020 S Cove Cir
- 1024 S Cove Cir
- The Sebastian Plan at Tannery Bay
- The Jamestown Plan at Tannery Bay
- The Manistee Plan at Tannery Bay
- The Birkshire II Plan at Tannery Bay
- The Newport Plan at Tannery Bay
- The Northport Plan at Tannery Bay
- The Pentwater II Plan at Tannery Bay
- 812 S Lake St
- The Crestview Plan at Tannery Bay
- The Empire Plan at Tannery Bay
- 910 S Lake St
- 292 W Western Ave
- 285 Western Ave
- 351 W Western Ave
- 550 W Western Ave
- 930 Washington Ave
- 233 Delaware Ave Unit 2
- 1209 Pine St Unit 1209 Pine Apt #2
- 2245 Lakeshore Dr
- 2032 Harrison Ave
- 1094 Williams St Unit 2
- 199 Catherine Ave
- 410 Glen Oaks Dr
- 2081 Barclay St
- 1290 W Hackley Ave
- 834 S Sheridan Dr
- 2243 E Apple Ave
- 1336 W Summit Ave
- 415 N State St
- 3050 Maple Grove Rd
- 2250 Valley St
