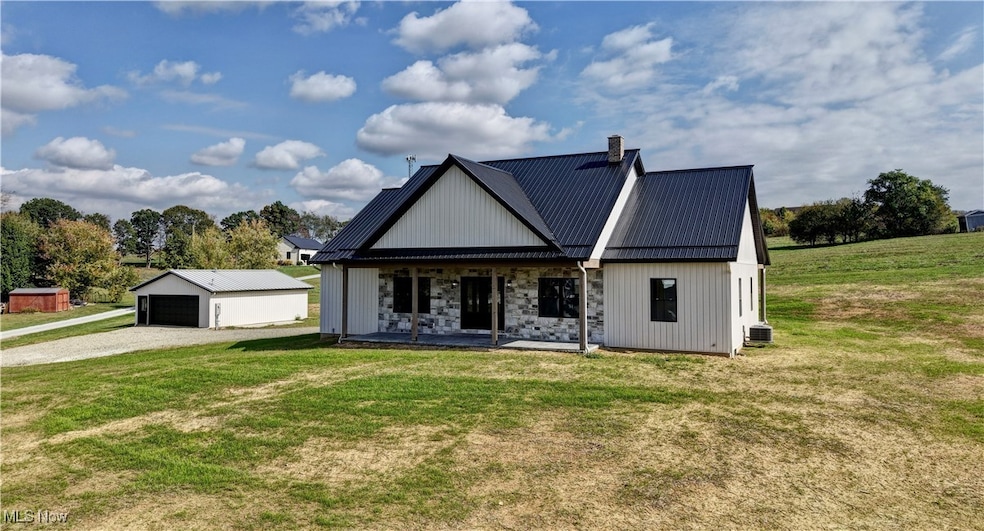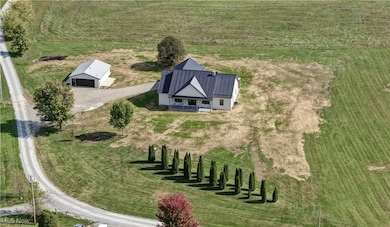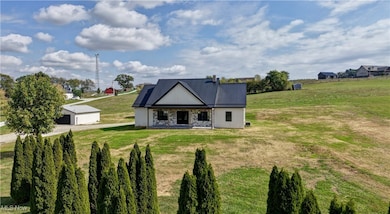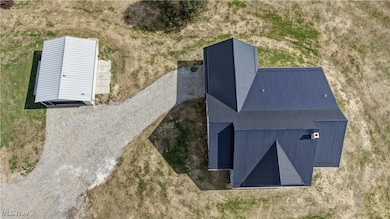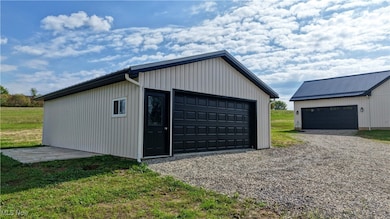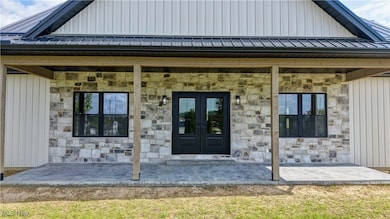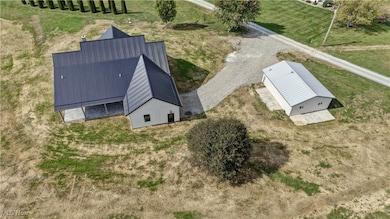7967 State Route 516 NW Dundee, OH 44624
Estimated payment $3,552/month
Highlights
- New Construction
- Granite Countertops
- 4 Car Garage
- High Ceiling
- No HOA
- Eat-In Kitchen
About This Home
Brand new construction on a 5.82 acre spread. The 3 bedroom 2.5 bath ranch home features 1,950 sq. ft. of open concept living space. The master bedroom and bath are located on the west end of the house and the 2 additional bedrooms on the other east side. The custom built home features that functional layout everyone is looking for in new construction with large open living areas and no expenses spared on the finishing touches throughout the home. Everything is located on the first floor and the 13 course basement could easily be finished out for additional living space. The 2 car attached garage is has an oversized door, but also located on the property is a 24'x32' garage/shop building perfect that gear head in the family. Boasting almost 6 usable acres there is more than enough space for 4H projects or if you're wanting to run a couple head of beef on the property. Sit back on your stamped concrete porch with your favorite drink and enjoy the peace and quiet not often found within village limits.
Listing Agent
Kaufman Realty & Auction, LLC. Brokerage Email: pat@kaufmanrealty.com, 330-204-6512 License #2008000691 Listed on: 10/11/2025
Co-Listing Agent
Kaufman Realty & Auction, LLC. Brokerage Email: pat@kaufmanrealty.com, 330-204-6512 License #2022007784
Home Details
Home Type
- Single Family
Est. Annual Taxes
- $2,457
Year Built
- Built in 2025 | New Construction
Lot Details
- 5.82 Acre Lot
Parking
- 4 Car Garage
Home Design
- Metal Roof
- Board and Batten Siding
- Block Exterior
- Vinyl Siding
Interior Spaces
- 1,950 Sq Ft Home
- 1-Story Property
- High Ceiling
- Wood Burning Fireplace
- Fireplace Features Masonry
- Gas Fireplace
- Living Room with Fireplace
- Unfinished Basement
- Basement Fills Entire Space Under The House
Kitchen
- Eat-In Kitchen
- Kitchen Island
- Granite Countertops
Bedrooms and Bathrooms
- 3 Main Level Bedrooms
- 2.5 Bathrooms
- Soaking Tub
Eco-Friendly Details
- Energy-Efficient Windows
- Energy-Efficient HVAC
Utilities
- Forced Air Heating and Cooling System
- Heating System Uses Gas
- High-Efficiency Water Heater
- Private Sewer
Community Details
- No Home Owners Association
Listing and Financial Details
- Assessor Parcel Number 6800775007
Map
Home Values in the Area
Average Home Value in this Area
Tax History
| Year | Tax Paid | Tax Assessment Tax Assessment Total Assessment is a certain percentage of the fair market value that is determined by local assessors to be the total taxable value of land and additions on the property. | Land | Improvement |
|---|---|---|---|---|
| 2024 | $2,340 | $56,501 | $26,838 | $29,663 |
| 2023 | $2,340 | $185,650 | $76,680 | $108,970 |
| 2022 | $2,712 | $64,978 | $26,838 | $38,140 |
| 2021 | $2,611 | $60,221 | $24,717 | $35,504 |
| 2020 | $2,617 | $60,221 | $24,717 | $35,504 |
| 2019 | $2,630 | $60,221 | $24,717 | $35,504 |
| 2018 | $2,049 | $50,820 | $20,860 | $29,960 |
| 2017 | $1,960 | $50,820 | $20,860 | $29,960 |
| 2016 | $1,941 | $50,820 | $20,860 | $29,960 |
| 2014 | $1,639 | $42,010 | $17,440 | $24,570 |
| 2013 | $1,607 | $42,010 | $17,440 | $24,570 |
Property History
| Date | Event | Price | List to Sale | Price per Sq Ft |
|---|---|---|---|---|
| 11/11/2025 11/11/25 | Price Changed | $635,000 | -1.6% | $326 / Sq Ft |
| 10/11/2025 10/11/25 | For Sale | $645,000 | -- | $331 / Sq Ft |
Purchase History
| Date | Type | Sale Price | Title Company |
|---|---|---|---|
| Deed | $200,000 | None Listed On Document | |
| Deed | $200,000 | None Listed On Document | |
| Deed | $200,000 | None Listed On Document | |
| Interfamily Deed Transfer | -- | None Available | |
| Survivorship Deed | $33,000 | American Title | |
| Warranty Deed | $27,500 | -- | |
| Warranty Deed | -- | -- | |
| Warranty Deed | -- | -- |
Source: MLS Now
MLS Number: 5163937
APN: 6800775007
- 7893 Walnut Creek Bottom Rd NW
- 9559 Trail Bottom Rd NW
- 0 Cherry Run Rd NW
- 4606 Hardy Ridge Rd NW
- 5742 Hilltop Dr NW
- 0 Hardy Ridge Rd NW Unit 5170382
- 0 Hardy Ridge Rd NW Unit 5170389
- 7500 Central Rd NW
- 5337 State Route 516 NW
- 5266 State Route 516 NW
- 5181 State Route 516 NW
- 1104 Cypress Ln NW Unit 63
- 0 Dundee Strasburg Rd NW
- 2969 Hope Springs Dr NW
- 128 12th St NW
- 635 Quinten Ave NW
- 1170 N Wooster Ave
- 0 State Route 250 NW
- 0 US Rt 250
- 0 State Route 250 NW Unit 5161477
- 746 Dale Ave NW Unit 746 Dale Ave. NW
- 101 Brookside Dr
- 141 Stonecreek Rd NW
- 1364 Oak St NW
- 312 Minnich Ave NE
- 4988 Dee Mar Ave SW
- 2409 Wittenberg Ave SE
- 559 Neale Ave SW
- 523 Neale Ave SW
- 935 7th St SW
- 1421 Tremont Ave SW Unit Rear Unit
- 2871 Colony Wood Cir SW
- 2717 Barnhill Rd SE
- 2206 Harsh Ave SE
- 799 17th St NW
- 268 Underhill Dr SE
- 206 Wales Rd NE
- 2830 Connecticut St SW
- 837 Parkview St NE Unit 1
- 874 Wales Rd NE
