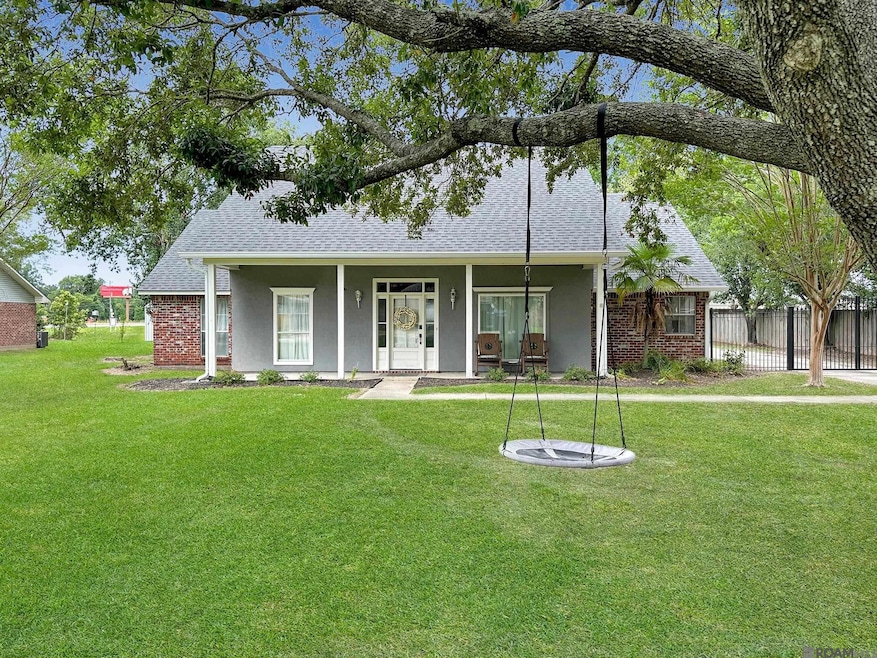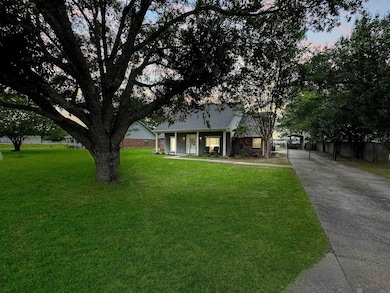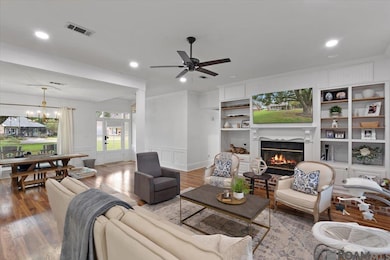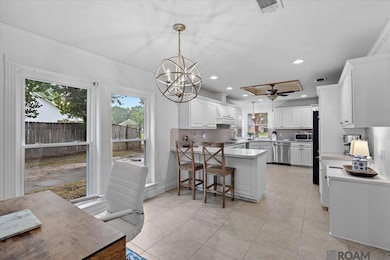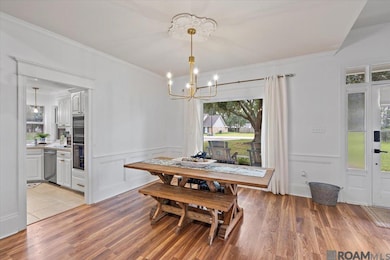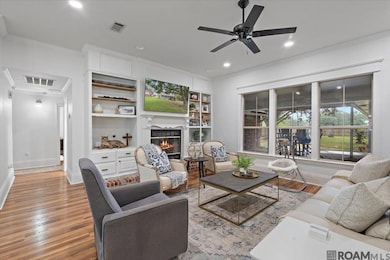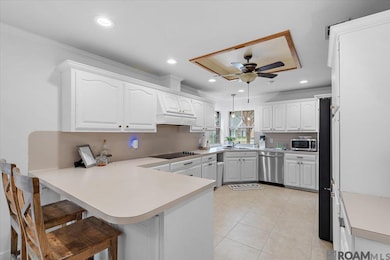
7969 Darlene Ave Denham Springs, LA 70706
Estimated payment $2,058/month
Highlights
- Spa
- RV or Boat Parking
- Acadian Style Architecture
- South Live Oak Elementary School Rated 10
- Wood Flooring
- Covered patio or porch
About This Home
Charming Acadian-Style Home in the Heart of Watson. Discover your dream home in this beautifully maintained Acadian-style residence featuring 3 bedrooms and 2 bathrooms, nestled in a peaceful one-street neighborhood. Step inside to an inviting open living area that seamlessly flows into the formal dining space, complete with a cozy wood-burning fireplace, custom built-ins, and stunning views of the backyard and covered patio. The well-appointed kitchen boasts oak cabinets with ample storage, providing plenty of room for cooking and entertaining guests. Retreat to the spacious primary suite, where you'll find a luxurious bathroom featuring double vanities, a stand-up shower, a relaxing jacuzzi tub, and two generous walk-in closets. This home is an entertainer's paradise, showcasing a beautifully landscaped yard, perfect for gatherings, along with an RV cover and a handy storeroom for all your storage needs. You'll appreciate the shade provided by the oak trees on the property. Recent improvements enhance the charm and functionality of this cozy space, including fresh paint throughout, newly painted cabinets and built-ins, updated hardware, upgraded lighting fixtures, and modern ceiling fans. Enjoy the convenience of LED recessed lighting, a new dishwasher, and luxurious quartz countertops in the bathrooms. The exterior boasts a fully wooden perimeter fence, an iron driveway gate, New Roof and front gutters (May 2025) and motion sensor spotlights for added security. Keyless entry provides peace of mind, while recent landscaping updates refresh the flower beds and enhance curb appeal. With so many thoughtful upgrades and a serene setting, this home is perfect for families looking to grow. Don't miss the chance to make this wonderful property your own!
Home Details
Home Type
- Single Family
Est. Annual Taxes
- $3,016
Year Built
- Built in 1994
Lot Details
- 0.47 Acre Lot
- Lot Dimensions are 100x206.81
- Wrought Iron Fence
- Wood Fence
- Landscaped with Trees
Home Design
- Acadian Style Architecture
- Brick Exterior Construction
- Slab Foundation
- Frame Construction
- Shingle Roof
- Wood Siding
Interior Spaces
- 2,038 Sq Ft Home
- 1-Story Property
- Built-In Features
- Crown Molding
- Tray Ceiling
- Ceiling height of 9 feet or more
- Ceiling Fan
- Fireplace
- Drapes & Rods
- Attic Access Panel
- Fire and Smoke Detector
- Washer and Dryer Hookup
Kitchen
- Breakfast Bar
- Oven
- Electric Cooktop
- Range Hood
- Microwave
- Dishwasher
- Disposal
Flooring
- Wood
- Ceramic Tile
Bedrooms and Bathrooms
- 3 Bedrooms
- En-Suite Bathroom
- Walk-In Closet
- 2 Full Bathrooms
- Double Vanity
- Spa Bath
- Separate Shower
Parking
- 2 Parking Spaces
- Carport
- RV or Boat Parking
Outdoor Features
- Spa
- Covered patio or porch
- Exterior Lighting
Utilities
- Cooling Available
- Heating Available
Community Details
- Hunstock Hills Subdivision
Map
Home Values in the Area
Average Home Value in this Area
Tax History
| Year | Tax Paid | Tax Assessment Tax Assessment Total Assessment is a certain percentage of the fair market value that is determined by local assessors to be the total taxable value of land and additions on the property. | Land | Improvement |
|---|---|---|---|---|
| 2024 | $3,016 | $26,711 | $3,500 | $23,211 |
| 2023 | $2,589 | $19,960 | $3,500 | $16,460 |
| 2022 | $2,606 | $19,960 | $3,500 | $16,460 |
| 2021 | $1,762 | $15,130 | $3,500 | $11,630 |
| 2020 | $1,753 | $15,130 | $3,500 | $11,630 |
| 2019 | $1,657 | $13,840 | $3,500 | $10,340 |
| 2018 | $1,677 | $13,840 | $3,500 | $10,340 |
| 2017 | $1,649 | $13,320 | $3,500 | $9,820 |
| 2015 | $1,127 | $16,420 | $3,500 | $12,920 |
| 2014 | $1,144 | $16,420 | $3,500 | $12,920 |
Property History
| Date | Event | Price | Change | Sq Ft Price |
|---|---|---|---|---|
| 07/18/2025 07/18/25 | Pending | -- | -- | -- |
| 06/11/2025 06/11/25 | For Sale | $330,000 | +3.1% | $162 / Sq Ft |
| 06/17/2022 06/17/22 | Sold | -- | -- | -- |
| 05/19/2022 05/19/22 | Pending | -- | -- | -- |
| 05/16/2022 05/16/22 | For Sale | $320,000 | 0.0% | $135 / Sq Ft |
| 04/28/2022 04/28/22 | Pending | -- | -- | -- |
| 04/23/2022 04/23/22 | For Sale | $320,000 | -- | $135 / Sq Ft |
Purchase History
| Date | Type | Sale Price | Title Company |
|---|---|---|---|
| Deed | $314,000 | None Listed On Document |
Mortgage History
| Date | Status | Loan Amount | Loan Type |
|---|---|---|---|
| Open | $308,312 | FHA |
Similar Homes in Denham Springs, LA
Source: Greater Baton Rouge Association of REALTORS®
MLS Number: 2025011002
APN: 0005272
- 33260 Louisiana 16 Unit 13B
- 33260 Louisiana 16 Unit 13C
- 33260 Louisiana 16 Unit 13A
- 33260 Louisiana 16 Unit 5D
- 33260 Louisiana 16 Unit 5B
- 33260 Louisiana 16 Unit 5C
- 33260 Louisiana 16 Unit 10D
- 33260 Louisiana 16 Unit 10C
- 33260 Louisiana 16 Unit 12B
- 33260 Louisiana 16 Unit 12C
- 33260 Louisiana 16 Unit 12D
- 33260 Louisiana 16 Unit 7C
- 7898 Parham Ave
- 0 Serenity Blvd
- 33120 Beverly Dr
- 8179 Tranquility Cir
- 8196 Wildwood Dr
- 7681 Amite Church Rd
- 32810 Poplar Ct
- 7736 Amite Church Rd
