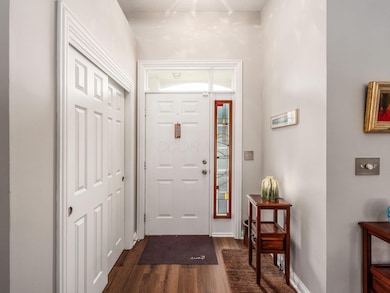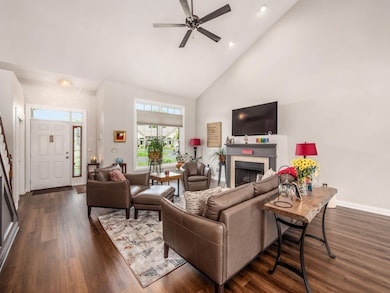7969 Linksview Cir Unit 7969 Westerville, OH 43082
Genoa NeighborhoodEstimated payment $3,416/month
Highlights
- 2-Story Property
- Main Floor Primary Bedroom
- Heated Sun or Florida Room
- Fouse Elementary School Rated A-
- Loft
- Great Room
About This Home
Stunning Condo in the Prestigious Medallion Country Club Community! Enjoy resort-style living in this beautifully updated 3-bedroom, 3.5-bath condo featuring a spacious finished lower level and nearly every upgrade imaginable. Located in the sought-after Medallion Golf Course community, this home combines elegance , comfort, and convenience. Step inside to soaring vaulted ceilings and expansive high windows that fill the home with natural light. The 28-foot deep Great Room and Dining Area flow seamlessly into a large, heated 4-season sunroom, perfect for year-round enjoyment. A custom paneled staircase wall and gas fireplace add style and warmth to the main living space. The eat-in kitchen boasts granite countertops and brand-new stainless steel appliances, perfect for cooking and entertaining. The luxurious primary suite is a true retreat, with over $45K in recent upgrades, including a spa-inspired bathroom and redesigned walk-in closet. The finished lower level offers a brand-new vanity, abundant storage, and flexible living space. Step outside to your expanded paver patio enhanced with a natural gas line for grilling on the large Weber grill—a peaceful, private setting ideal for entertaining or relaxing in the serenity of the Country Club surroundings. Major Updates Include: 2018 - New Furnace & A/C, 2021 - New Windows, Storm Doors, Water Heater, 2022 - Luxury Vinyl Plank Flooring, Entire Interior Repainted, 2023 - Fully Renovated Master Bath & Closet, New Electric Panel with Whole-House Surge Protector, 2024 - New Vanity in Lower Level, The recently painted garage (2022) makes it nice and bright, enhanced with epoxy flooring for easy cleaning. This meticulously maintained home is move-in ready with timeless design and modern upgrades throughout. Don't miss your chance to live in one of Central Ohio's premier golf communities!
Property Details
Home Type
- Condominium
Est. Annual Taxes
- $6,590
Year Built
- Built in 1999
HOA Fees
- $660 Monthly HOA Fees
Parking
- 2 Car Attached Garage
- Garage Door Opener
Home Design
- 2-Story Property
- Poured Concrete
- Stucco Exterior
- Stone Exterior Construction
Interior Spaces
- 2,390 Sq Ft Home
- Gas Log Fireplace
- Insulated Windows
- Great Room
- Loft
- Heated Sun or Florida Room
- Laundry on main level
Kitchen
- Electric Range
- Microwave
- Dishwasher
Flooring
- Carpet
- Ceramic Tile
- Vinyl
Bedrooms and Bathrooms
- 3 Bedrooms | 1 Primary Bedroom on Main
Basement
- Partial Basement
- Recreation or Family Area in Basement
- Crawl Space
Utilities
- Forced Air Heating and Cooling System
- Heating System Uses Gas
Additional Features
- Patio
- 1 Common Wall
Listing and Financial Details
- Assessor Parcel Number 317-130-02-026-523
Community Details
Overview
- Association fees include lawn care, insurance, trash, water, snow removal
- Association Phone (614) 781-9962
- Towne Properties HOA
- On-Site Maintenance
Recreation
- Snow Removal
Map
Home Values in the Area
Average Home Value in this Area
Tax History
| Year | Tax Paid | Tax Assessment Tax Assessment Total Assessment is a certain percentage of the fair market value that is determined by local assessors to be the total taxable value of land and additions on the property. | Land | Improvement |
|---|---|---|---|---|
| 2024 | $6,590 | $147,770 | $21,000 | $126,770 |
| 2023 | $6,493 | $147,770 | $21,000 | $126,770 |
| 2022 | $5,524 | $107,660 | $21,000 | $86,660 |
| 2021 | $5,550 | $107,660 | $21,000 | $86,660 |
| 2020 | $5,563 | $107,660 | $21,000 | $86,660 |
| 2019 | $4,718 | $96,290 | $17,500 | $78,790 |
| 2018 | $4,387 | $96,290 | $17,500 | $78,790 |
| 2017 | $3,749 | $79,800 | $15,750 | $64,050 |
| 2016 | $3,349 | $79,800 | $15,750 | $64,050 |
| 2015 | $3,366 | $79,800 | $15,750 | $64,050 |
| 2014 | $3,356 | $79,800 | $15,750 | $64,050 |
| 2013 | $3,558 | $79,800 | $15,750 | $64,050 |
Property History
| Date | Event | Price | List to Sale | Price per Sq Ft | Prior Sale |
|---|---|---|---|---|---|
| 11/09/2025 11/09/25 | Price Changed | $419,900 | -1.9% | $176 / Sq Ft | |
| 10/26/2025 10/26/25 | Price Changed | $428,000 | -0.5% | $179 / Sq Ft | |
| 10/12/2025 10/12/25 | Price Changed | $429,999 | -1.1% | $180 / Sq Ft | |
| 09/25/2025 09/25/25 | Price Changed | $435,000 | -1.1% | $182 / Sq Ft | |
| 09/02/2025 09/02/25 | Price Changed | $440,000 | -1.1% | $184 / Sq Ft | |
| 07/29/2025 07/29/25 | Price Changed | $445,000 | +98788.9% | $186 / Sq Ft | |
| 06/17/2025 06/17/25 | For Sale | $450 | -99.9% | $0 / Sq Ft | |
| 03/31/2025 03/31/25 | Off Market | $335,500 | -- | -- | |
| 03/31/2025 03/31/25 | Off Market | $430,000 | -- | -- | |
| 09/09/2022 09/09/22 | Sold | $430,000 | +3.6% | $180 / Sq Ft | View Prior Sale |
| 08/12/2022 08/12/22 | For Sale | $415,000 | +23.7% | $174 / Sq Ft | |
| 05/10/2019 05/10/19 | Sold | $335,500 | +4.9% | $131 / Sq Ft | View Prior Sale |
| 04/10/2019 04/10/19 | Pending | -- | -- | -- | |
| 04/09/2019 04/09/19 | For Sale | $319,900 | -- | $125 / Sq Ft |
Purchase History
| Date | Type | Sale Price | Title Company |
|---|---|---|---|
| Warranty Deed | $430,000 | Northwest Select Title | |
| Warranty Deed | $111,833 | None Available | |
| Survivorship Deed | $240,000 | None Available | |
| Deed | $217,873 | -- |
Mortgage History
| Date | Status | Loan Amount | Loan Type |
|---|---|---|---|
| Open | $383,400 | New Conventional | |
| Previous Owner | $244,900 | New Conventional | |
| Previous Owner | $65,000 | New Conventional | |
| Previous Owner | $185,300 | New Conventional |
Source: Columbus and Central Ohio Regional MLS
MLS Number: 225021865
APN: 317-130-02-026-523
- 7871 Linksview Cir Unit 7871
- 5386 Medallion Dr W
- 7930 Thornbush Dr
- 5404 Covington Meadows Dr
- 4703 Talus Rd
- 7879 Mariposa Dr
- 8216 W Shore Dr
- 7033 Steeplebush Ave
- 8025 Genova Dr
- 6050 Medallion Dr W
- 6723 Hawksnest Ct
- 5040 Sunbury Rd
- 7310 Pueblo Ct
- 5746 Bulrush Ct
- 5462 Ketterington Ln
- 6623 Henschen Cir
- 0 S Old 3c Hwy Unit 225045388
- 5349 Slater Ridge Unit 5349
- 6192 Garden Loop
- 0 Paul Rd Unit 225001038
- 6647 Hilmar Dr
- 5853 Honors Ct
- 865 Glenmore Way
- 20 Ashton Village Dr
- 210 Retreat Ln
- 700 Zumstein Ln Unit . 308
- 740 Zumstein Ln Unit ID1257783P
- 740 Zumstein Ln Unit ID1257767P
- 740 Zumstein Ln Unit ID1257777P
- 740 Zumstein Ln Unit . 103
- 740 Zumstein Ln Unit ID1257785P
- 8770 Galaxy Way
- 4721 Miller Paul Rd
- 44-46 W Main St
- 598 Brockhampton Ln Unit ID1257758P
- 598 Brockhampton Ln Unit . 306
- 809 Warwick Dr Unit . 105
- 851 Sherwood Ln Unit ID1257794P
- 855 Chillingham Dr Unit ID1257766P
- 200 S State St







