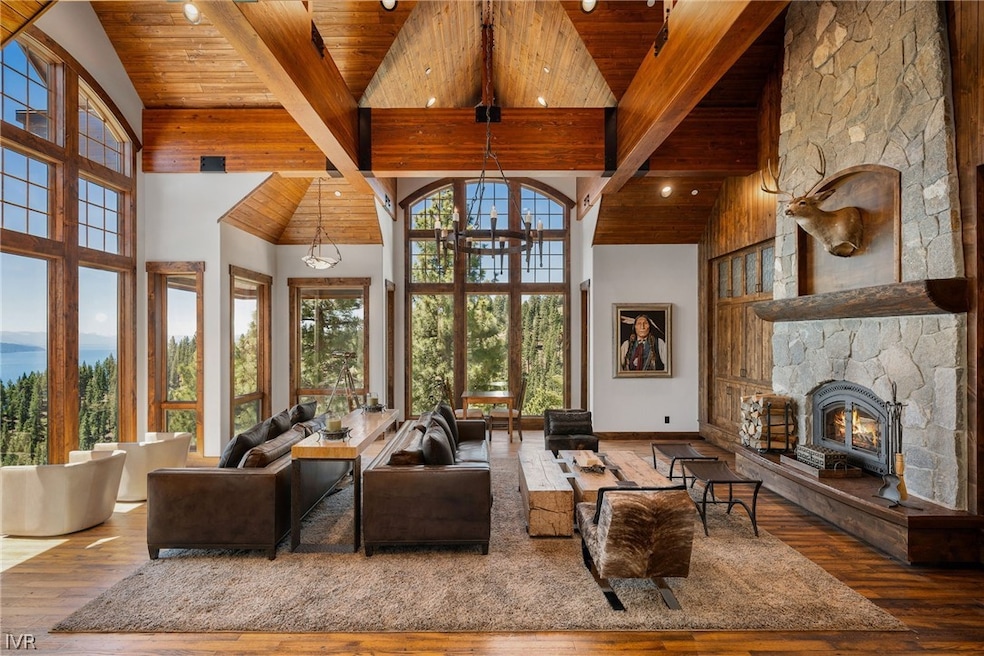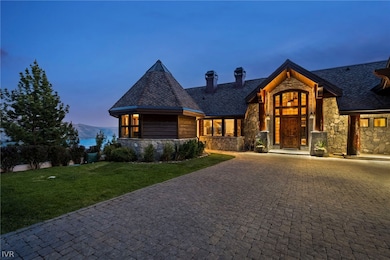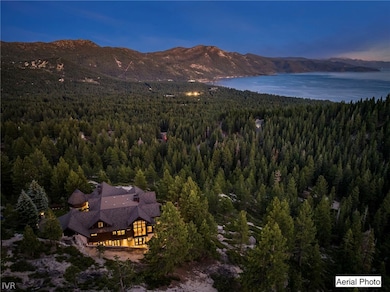
797 Ida Ct Incline Village, NV 89451
Estimated payment $62,773/month
Highlights
- Views of Ski Resort
- Wine Room
- Sauna
- Incline High School Rated A-
- Heated Driveway
- 5.35 Acre Lot
About This Home
Experience unparalleled luxury in this magnificent Tahoe Mountain retreat with breathtaking Lake Tahoe views. Nestled on 5.35 acres, this 8,100 sq ft home boasts impeccable details and top-of-the-line finishes. The grand entrance features high ceilings with beams, a stone fireplace, and expansive windows framing lake views. The gourmet kitchen is a chef's dream with slab granite counters, quartzite floors, and high-end appliances. The main level includes a luxurious Primary Suite with a gas fireplace and opulent bathroom. With five ensuite bedrooms, a workout area with sauna, and entertainment options like a theatre room, built-in bar, and wine room, this home is perfect for family and guests. Enjoy outdoor living on two stone decks with stunning lake views. The gated entry leads to heated parking and a three-car garage with epoxied floors. This extraordinary estate offers luxury, privacy, and the quintessential Lake Tahoe lifestyle. Don’t miss this unique property.
Listing Agent
Coldwell Banker Select Brokerage Phone: 775-815-0945 License #S.172094 Listed on: 07/08/2024

Co-Listing Agent
Coldwell Banker Select Brokerage Phone: 775-815-0945 License #BS.0146675
Home Details
Home Type
- Single Family
Est. Annual Taxes
- $63,403
Year Built
- Built in 2006
Lot Details
- 5.35 Acre Lot
- Adjacent to Greenbelt
- Cul-De-Sac
- Landscaped
- Sloped Lot
- Irrigation
- Zoning described as Single Family Residential
Parking
- 3 Car Garage
- Multiple Garage Doors
- Garage Door Opener
- Heated Driveway
Property Views
- Lake
- Ski Resort
- Panoramic
- Mountain
Home Design
- Mountain Architecture
- Frame Construction
- Pitched Roof
- Composition Roof
- Stone Exterior Construction
- Stucco
Interior Spaces
- 8,096 Sq Ft Home
- 1-Story Property
- Wet Bar
- Furniture Can Be Negotiated
- Built-In Features
- Bookcases
- Beamed Ceilings
- Vaulted Ceiling
- Wood Burning Fireplace
- Gas Log Fireplace
- Stone Fireplace
- Wine Room
- Wine Cellar
- Great Room
- Family Room
- Living Room with Fireplace
- 3 Fireplaces
- Dining Room
- Library
- Storage Room
- Utility Room
- Sauna
Kitchen
- Breakfast Area or Nook
- Walk-In Pantry
- Electric Oven
- Gas Range
- Microwave
- Dishwasher
- Wine Refrigerator
- Kitchen Island
- Marble Countertops
- Granite Countertops
- Trash Compactor
- Disposal
- Instant Hot Water
Flooring
- Wood
- Partially Carpeted
- Radiant Floor
- Slate Flooring
Bedrooms and Bathrooms
- 5 Bedrooms
- Fireplace in Primary Bedroom
Laundry
- Laundry Room
- Laundry on main level
- Dryer
- Washer
Home Security
- Home Security System
- Fire and Smoke Detector
- Fire Sprinkler System
Outdoor Features
- Deck
- Rain Gutters
Utilities
- Heating System Uses Gas
- Heating System Uses Natural Gas
- Radiant Heating System
- Hot Water Heating System
- Satellite Dish
- Cable TV Available
Community Details
- No Home Owners Association
- Office
Listing and Financial Details
- Home warranty included in the sale of the property
- Assessor Parcel Number 125-211-07
Map
Home Values in the Area
Average Home Value in this Area
Tax History
| Year | Tax Paid | Tax Assessment Tax Assessment Total Assessment is a certain percentage of the fair market value that is determined by local assessors to be the total taxable value of land and additions on the property. | Land | Improvement |
|---|---|---|---|---|
| 2025 | $63,403 | $2,004,675 | $630,000 | $1,374,675 |
| 2024 | $63,403 | $1,985,286 | $598,500 | $1,386,786 |
| 2023 | $61,576 | $1,880,622 | $598,500 | $1,282,122 |
| 2022 | $60,082 | $1,725,218 | $567,000 | $1,158,218 |
| 2021 | $58,354 | $1,653,901 | $519,750 | $1,134,151 |
| 2020 | $56,791 | $1,614,585 | $519,750 | $1,094,835 |
| 2019 | $55,161 | $1,572,071 | $519,750 | $1,052,321 |
| 2018 | $55,503 | $1,590,954 | $519,750 | $1,071,204 |
| 2017 | $53,911 | $1,553,386 | $488,250 | $1,065,136 |
| 2016 | $52,566 | $1,558,450 | $488,250 | $1,070,200 |
| 2015 | $39,347 | $1,563,942 | $488,250 | $1,075,692 |
| 2014 | $50,959 | $1,464,066 | $488,250 | $975,816 |
| 2013 | -- | $1,517,142 | $488,250 | $1,028,892 |
Property History
| Date | Event | Price | Change | Sq Ft Price |
|---|---|---|---|---|
| 04/26/2025 04/26/25 | Price Changed | $10,500,000 | -12.4% | $1,297 / Sq Ft |
| 07/08/2024 07/08/24 | For Sale | $11,990,000 | -- | $1,481 / Sq Ft |
Purchase History
| Date | Type | Sale Price | Title Company |
|---|---|---|---|
| Interfamily Deed Transfer | -- | None Available | |
| Bargain Sale Deed | $6,200,000 | First American Title Iv |
Mortgage History
| Date | Status | Loan Amount | Loan Type |
|---|---|---|---|
| Open | $3,850,000 | Stand Alone Refi Refinance Of Original Loan | |
| Closed | $5,200,000 | Seller Take Back |
Similar Homes in Incline Village, NV
Source: Incline Village REALTORS®
MLS Number: 1015584
APN: 125-211-07
- 763 Judith Ct
- 759 Judith Ct
- 668 Randall Ave
- 813 Colleen Ct
- 806 Charles Ct
- 778 Geraldine Dr
- 884 Tyner Way
- 592 Douglas Ct
- 740 Crosby Ct Unit 1
- 452 Jill Ct
- 957 Dorcey Dr Unit 2
- 579 Lucille Dr
- 451 Jill Ct
- 909 Tyner Way
- 580 Lucille Dr
- 661 Rosewood Cir
- 910 Tyner Way
- 760 Rosewood Cir
- 592 N Dyer Cir
- 886 Rosewood Cir
- 680 Titlist Dr Unit A
- 611 Village Blvd Unit Village Highland Apartmen
- 808 Northwood Blvd Unit 1
- 932 Harold Dr Unit ID1250766P
- 445 Country Club Dr
- 144 Village Blvd Unit 58
- 321 Ski Way Unit ID1250765P
- 120 Country Club Dr Unit 7
- 475 Lakeshore Blvd Unit 10
- 1025 Tomahawk Trail Unit A
- 1074 War Bonnet Way Unit 1
- 571 Brassie Ave
- 15556 Lois Ln
- 5445 Tannerwood Dr Unit ID1230865P
- 9542 Parker Ln
- 3162 Allen Way
- 730 Silver Oak Dr
- 1191 Flintwood Dr
- 3230 Imperial Way
- 10283 White Fir Rd Unit ID1251993P






