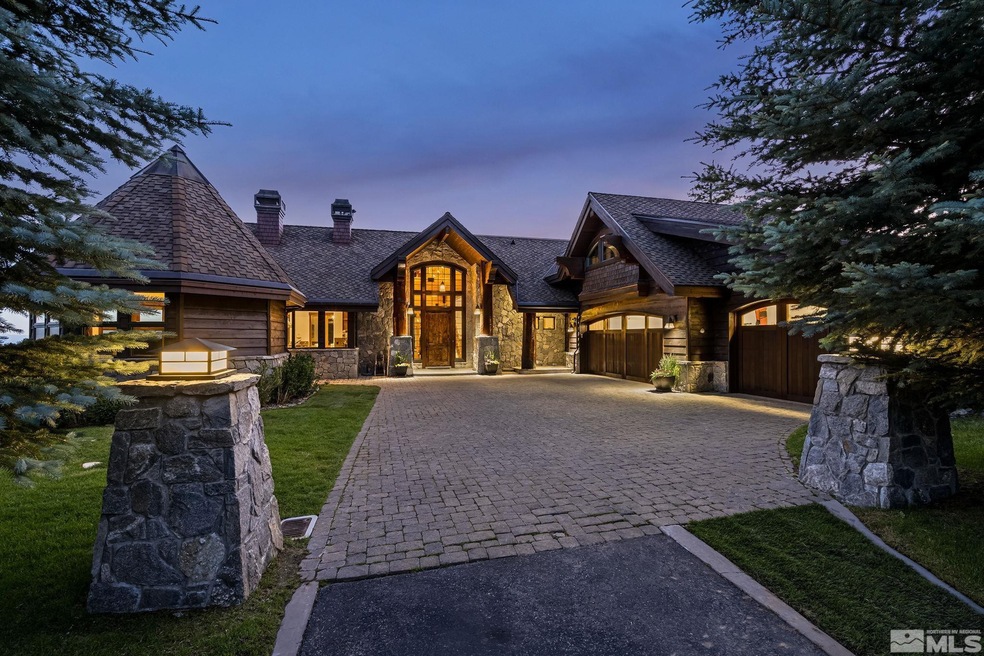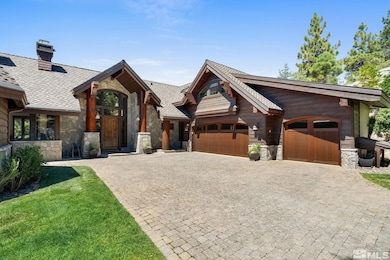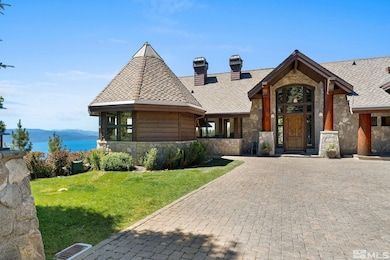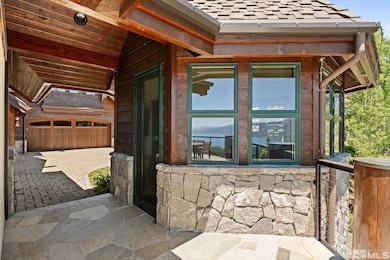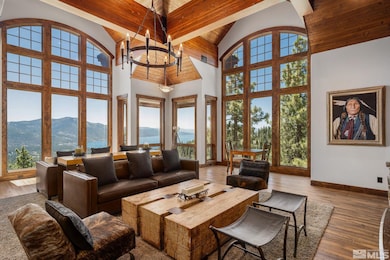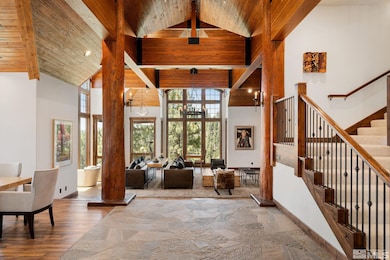797 Ida Ct Incline Village, NV 89451
Estimated payment $60,734/month
Highlights
- Popular Property
- Heated Driveway
- View of Trees or Woods
- Incline High School Rated A-
- Sauna
- 5.35 Acre Lot
About This Home
Experience unparalleled luxury in this magnificent Tahoe Mountain retreat with breathtaking Lake Tahoe views. Nestled on 5.35 acres, this 8,100 sq ft home boasts impeccable details and top-of-the-line finishes. The grand entrance features high ceilings with beams, a stone fireplace, and expansive windows framing lake views. This extraordinary estate combines luxury, privacy, and the quintessential Lake Tahoe lifestyle. Don't miss your chance to own this unique and captivating property., Exquisite Tahoe Mountain Retreat with Stunning Lake Views Experience unparalleled luxury and serenity in this magnificent estate, a true Tahoe Mountain retreat offering breathtaking views of Lake Tahoe. Nestled on a sprawling 5.35-acre parcel, this nearly 8,100 square foot home is designed with impeccable attention to detail and top-of-the-line finishes throughout. As you step through the grand entrance, you'll be captivated by the soaring high ceilings with large beams, a stunning stone fireplace, and expansive windows that frame the mesmerizing lake views. The large gourmet kitchen is a chef's dream, featuring slab granite counters, quartz floors, and high-end appliances, perfect for entertaining guests or preparing intimate family meals. The main level boasts a luxurious Primary Suite complete with a gas fireplace and an opulent bathroom, providing a serene retreat for homeowners. The home offers five ensuite bedrooms, ensuring comfort and privacy for family and guests. Fitness enthusiasts will appreciate the dedicated workout area with a sauna and full bathroom. Entertainment options abound with a state-of-the-art theatre room, a built-in bar with granite counters, and a temperature-controlled wine room, ideal for hosting gatherings. A detached office provides a quiet space for work or study. Outdoor living is just as impressive, with two stone decks offering stunning views of Lake Tahoe, perfect for relaxing and soaking in the natural beauty. The gated entry from the private drive leads to a heated parking area and a three-car garage with epoxied floors, ensuring convenience and security. This extraordinary estate combines luxury, privacy, and the quintessential Lake Tahoe lifestyle. Don't miss your chance to own this unique and captivating property.
Listing Agent
Aimee McDonald
Coldwell Banker Select Mt Rose License #BS.146675 Listed on: 11/02/2025
Home Details
Home Type
- Single Family
Est. Annual Taxes
- $63,403
Year Built
- Built in 2006
Lot Details
- 5.35 Acre Lot
- Property fronts a private road
- Cul-De-Sac
- Partially Fenced Property
- Landscaped
- Front Yard Sprinklers
- Sprinklers on Timer
- Wooded Lot
Parking
- 3 Car Attached Garage
- Epoxy
- Garage Door Opener
- Heated Driveway
Property Views
- Woods
- Mountain
Home Design
- Pitched Roof
- Shingle Roof
- Composition Roof
- Wood Siding
- Stick Built Home
- Stucco
- Stone
Interior Spaces
- 8,096 Sq Ft Home
- 2-Story Property
- High Ceiling
- Ceiling Fan
- Gas Fireplace
- Double Pane Windows
- Blinds
- Entrance Foyer
- Great Room
- Living Room with Fireplace
- 2 Fireplaces
- Recreation Room
- Bonus Room
- Game Room
- Sauna
- Crawl Space
- Fire and Smoke Detector
Kitchen
- Breakfast Area or Nook
- Breakfast Bar
- Gas Cooktop
- Microwave
- Dishwasher
- Kitchen Island
- Disposal
Flooring
- Wood
- Carpet
- Radiant Floor
- Stone
- Slate Flooring
Bedrooms and Bathrooms
- 5 Bedrooms
- Primary Bedroom on Main
- Fireplace in Primary Bedroom
- Walk-In Closet
- Dual Sinks
- Primary Bathroom includes a Walk-In Shower
- Garden Bath
Laundry
- Laundry Room
- Dryer
- Washer
- Sink Near Laundry
- Laundry Cabinets
Outdoor Features
- Balcony
- Deck
- Patio
Location
- Property is near a forest
Schools
- Incline Elementary School
- Incline Village Middle School
- Incline Village High School
Utilities
- No Cooling
- Heating System Uses Natural Gas
- Natural Gas Connected
- Gas Water Heater
Community Details
- No Home Owners Association
- Incline Village Cdp Community
- Incline Village 1 Subdivision
Listing and Financial Details
- Assessor Parcel Number 125-211-07
Map
Home Values in the Area
Average Home Value in this Area
Tax History
| Year | Tax Paid | Tax Assessment Tax Assessment Total Assessment is a certain percentage of the fair market value that is determined by local assessors to be the total taxable value of land and additions on the property. | Land | Improvement |
|---|---|---|---|---|
| 2025 | $63,403 | $2,004,675 | $630,000 | $1,374,675 |
| 2024 | $63,403 | $1,985,286 | $598,500 | $1,386,786 |
| 2023 | $61,576 | $1,880,622 | $598,500 | $1,282,122 |
| 2022 | $60,082 | $1,725,218 | $567,000 | $1,158,218 |
| 2021 | $58,354 | $1,653,901 | $519,750 | $1,134,151 |
| 2020 | $56,791 | $1,614,585 | $519,750 | $1,094,835 |
| 2019 | $55,161 | $1,572,071 | $519,750 | $1,052,321 |
| 2018 | $55,503 | $1,590,954 | $519,750 | $1,071,204 |
| 2017 | $53,911 | $1,553,386 | $488,250 | $1,065,136 |
| 2016 | $52,566 | $1,558,450 | $488,250 | $1,070,200 |
| 2015 | $39,347 | $1,563,942 | $488,250 | $1,075,692 |
| 2014 | $50,959 | $1,464,066 | $488,250 | $975,816 |
| 2013 | -- | $1,517,142 | $488,250 | $1,028,892 |
Property History
| Date | Event | Price | List to Sale | Price per Sq Ft |
|---|---|---|---|---|
| 11/02/2025 11/02/25 | For Sale | $10,500,000 | 0.0% | $1,297 / Sq Ft |
| 10/31/2025 10/31/25 | Off Market | $10,500,000 | -- | -- |
| 04/26/2025 04/26/25 | Price Changed | $10,500,000 | -12.4% | $1,297 / Sq Ft |
| 07/08/2024 07/08/24 | For Sale | $11,990,000 | -- | $1,481 / Sq Ft |
Purchase History
| Date | Type | Sale Price | Title Company |
|---|---|---|---|
| Interfamily Deed Transfer | -- | None Available | |
| Bargain Sale Deed | $6,200,000 | First American Title Iv |
Mortgage History
| Date | Status | Loan Amount | Loan Type |
|---|---|---|---|
| Open | $5,200,000 | Seller Take Back |
Source: Northern Nevada Regional MLS
MLS Number: 240008581
APN: 125-211-07
- 763 Judith Ct
- 759 Judith Ct
- 778 Randall Ave
- 756 Judith Ct
- 771 Randall Ave
- 877 Tyner Way
- 868 Tyner Way
- 867 Tyner Way
- 700 College Dr Unit 1
- 700 College Dr Unit 15
- 456 Jill Ct
- 957 Dorcey Dr Unit 2
- 579 Lucille Dr
- 451 Jill Ct
- 947 Tyner Way
- 580 Lucille Dr
- 779 Rosewood Cir
- 590 N Dyer Cir
- 517 Lucille Dr
- 984 Tyner Way
- 807 Jeffrey Ct
- 893 Donna Dr
- 908 Harold Dr Unit 23
- 807 Alder Ave Unit 38
- 929 Harold Dr
- 872 Tanager St Unit 872 Tanager
- 568 Dale Dr Unit 2nd and 3rd Floor
- 959 Fairview Blvd
- 445 Country Club Dr
- 1329 Thurgau Ct
- 120 Country Club Dr Unit 2
- 475 Lakeshore Blvd Unit 10
- 1074 War Bonnet Way Unit 1
- 451 Brassie Ave
- 7748 Blue Gulch Rd
- 20765 Parc Forêt Dr
- 1905 Lake Shore Dr
- 6554 Champetre Ct
- 13321 Snowshoe Thompson Cir
- 604 Ej Brickell
