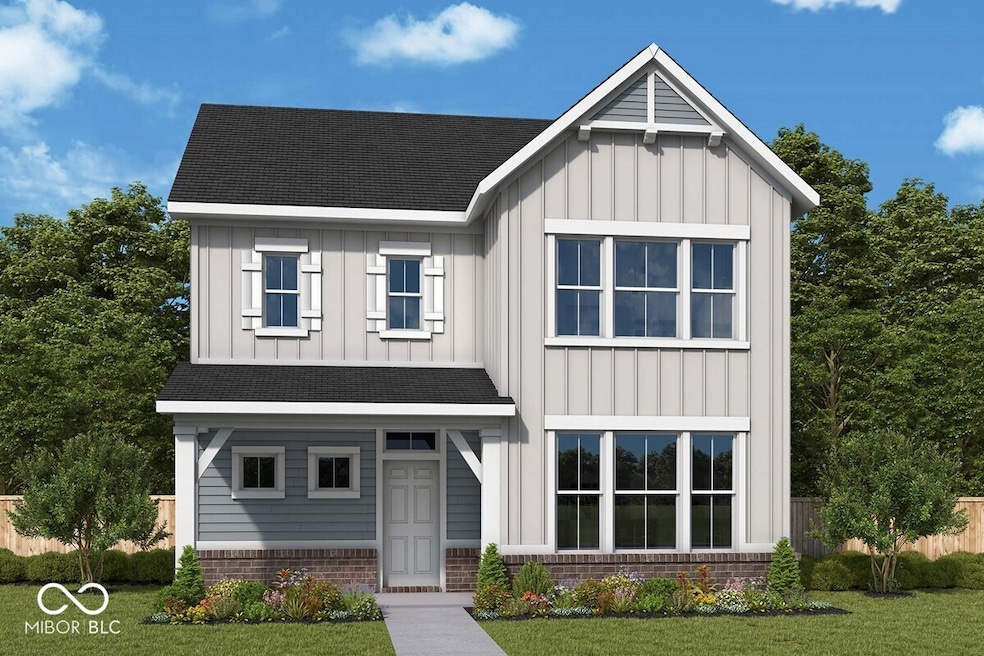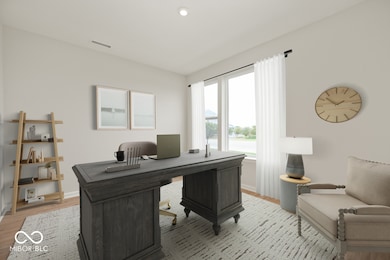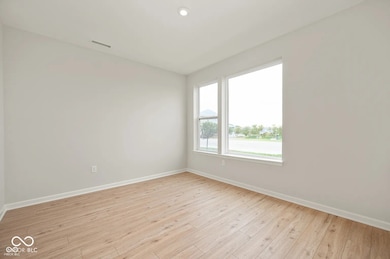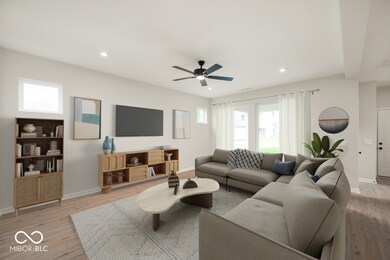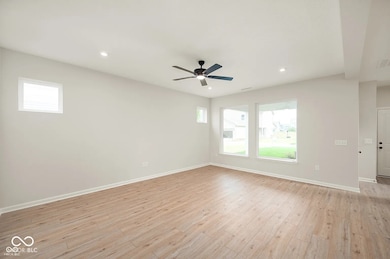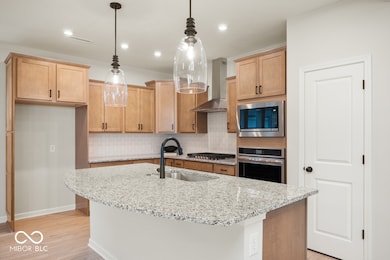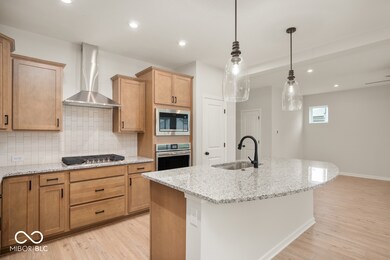797 James William Ln Westfield, IN 46074
Estimated payment $2,422/month
Highlights
- New Construction
- Craftsman Architecture
- Walk-In Closet
- Monon Trail Elementary School Rated A-
- 2 Car Attached Garage
- Landscaped with Trees
About This Home
* Photos are of similar plan, actual home features may vary. Home is where the Hamlett is! The largest floorplan in Harvest Trail Courtyard Collection offers spacious yet cozy living. At 2,410 square feet, this 3 bedroom, 2.5 bathroom home boasts ample space for work, life, and play. The main floor offers a study enclosed by French doors, maximizing privacy and focus. The dining room, family room, and kitchen all intertwine seamlessly providing a completely open concept, ideal for intimate nights at home or fun dinner parties with family and friends. The fun extends to the large covered porch, waiting for its outdoor memories to be made. The upstairs of the Hamlett is what homeowners love most - the large retreat area separates the secondary bedrooms from the Owner's Retreat, creating a sense of privacy yet togetherness. The Owner's Retreat boasts not one, but two massive walk-in closets - one off the bedroom, and one off the bathroom. The Hamlett balances function and fashion, with a cohesive floorplan design while maintaining stunning finishes.
Home Details
Home Type
- Single Family
Est. Annual Taxes
- $36
Year Built
- Built in 2025 | New Construction
Lot Details
- 3,132 Sq Ft Lot
- Landscaped with Trees
HOA Fees
- $50 Monthly HOA Fees
Parking
- 2 Car Attached Garage
- Alley Access
- Garage Door Opener
Home Design
- Craftsman Architecture
- Brick Exterior Construction
- Slab Foundation
- Poured Concrete
- Wood Siding
Interior Spaces
- 2-Story Property
- Family or Dining Combination
- Utility Room
- Laundry on upper level
- Attic Access Panel
- Fire and Smoke Detector
Kitchen
- Gas Oven
- Microwave
- Dishwasher
- ENERGY STAR Qualified Appliances
- Disposal
Flooring
- Carpet
- Vinyl Plank
Bedrooms and Bathrooms
- 3 Bedrooms
- Walk-In Closet
Schools
- Oak Trace Elementary School
- Westfield Middle School
- Westfield Intermediate School
- Westfield High School
Utilities
- Forced Air Heating and Cooling System
- Electric Water Heater
Community Details
- Association fees include maintenance, management, snow removal, walking trails
- Harvest Trail Subdivision
- Property managed by AAM
- The community has rules related to covenants, conditions, and restrictions
Listing and Financial Details
- Tax Lot 103
- Assessor Parcel Number 290525002020000015
Map
Home Values in the Area
Average Home Value in this Area
Property History
| Date | Event | Price | List to Sale | Price per Sq Ft |
|---|---|---|---|---|
| 11/12/2025 11/12/25 | For Sale | $449,553 | -- | $187 / Sq Ft |
Source: MIBOR Broker Listing Cooperative®
MLS Number: 22072786
- Bellemont Plan at Harvest Trail of Westfield - The Courtyard Collection
- Goldie Plan at Harvest Trail of Westfield - The Courtyard Collection
- Embassy Plan at Harvest Trail of Westfield - The Courtyard Collection
- Hamlett Plan at Harvest Trail of Westfield - The Courtyard Collection
- Littleton Plan at Harvest Trail of Westfield - The Courtyard Collection
- Sterling Plan at Harvest Trail of Westfield - The Courtyard Collection
- 779 James William Ln
- 773 James William Ln
- 19319 Winter Wheat Ln
- 809 James William Ln
- 815 James William Ln
- 19534 Wood Farm Place
- 786 James William Ln
- 769 Rose Garden Way
- 828 Possman Way
- 19543 Wood Farm Place
- 19614 Wood Farm Place
- Paddock Plan at Harvest Trail of Westfield - The Executive Collection
- Crestline Plan at Harvest Trail of Westfield - The Signature Collection
- Benbrook Plan at Harvest Trail of Westfield - The Signature Collection
- 19530 Chad Hittle Dr
- 960 Charlestown Rd
- 18237 Tempo Blvd
- 20021 Chad Hittle Dr
- 18183 Wheeler Rd
- 540 Galveston Ln
- 18661 Moray St
- 835 Virginia Rose Ave
- 1903 E Maple Park Dr
- 1067 Beck Way
- 1048 Bald Tree Dr
- 18703 Mithoff Ln
- 18126 Pate Hollow Ct
- 20072 Fenside Crossing
- 121 Penn St
- 129 Penn St
- 170 Jersey St
- 404 E Pine Ridge Dr
- 489 E Quail Ridge Dr
- 648 Sycamore St
