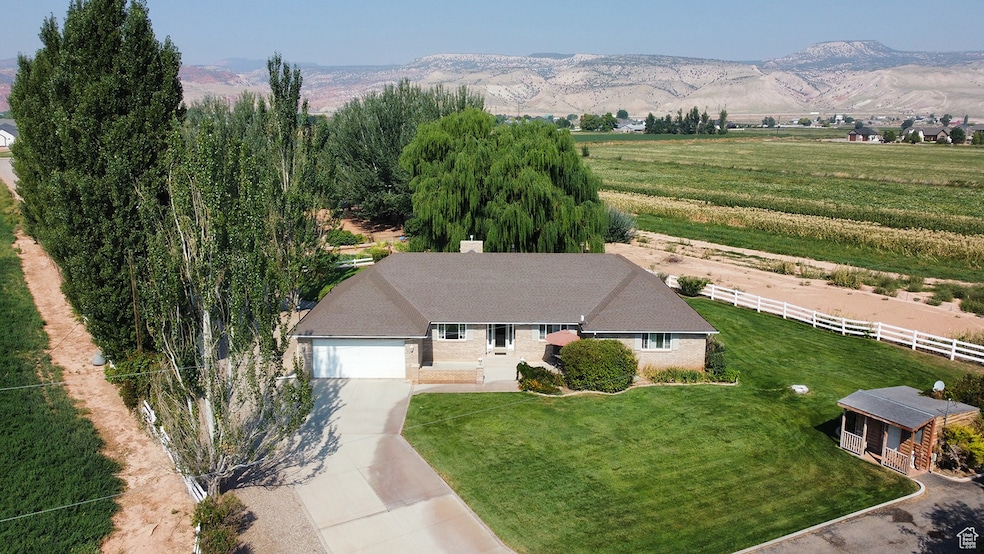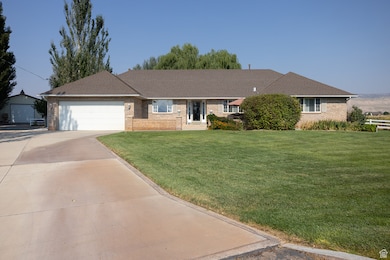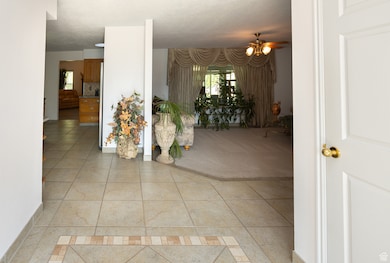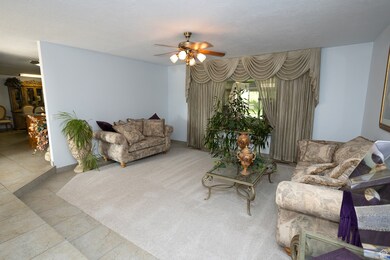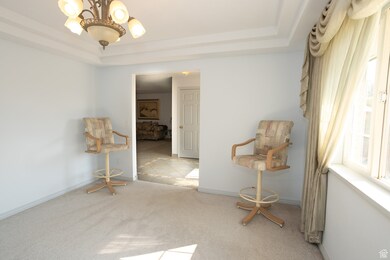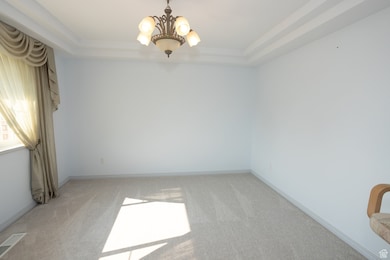
797 N 910 E Richfield, UT 84701
Estimated payment $4,328/month
Highlights
- Views of Red Rock
- RV or Boat Parking
- Private Lot
- Horse Property
- Mature Trees
- Rambler Architecture
About This Home
Enjoy rural living... Close enough to everything you need, yet far enough away to enjoy a quiet, peaceful way of living. 1.5 acres of space for you and your animals to exist. A rare one level home is a bonus. Outside you'll find a covered porch and right inside is a sunroom to enjoy the winter. Surrounded by mature trees, blue skies and fields of green. With an oversized shop, a shed and a two car garage you'll have plenty of room for all of your toys to explore what the area has to offer. New adventures await!
Listing Agent
ERA Brokers Consolidated (Richfield Branch) License #6279988 Listed on: 09/09/2024
Home Details
Home Type
- Single Family
Est. Annual Taxes
- $2,897
Year Built
- Built in 1994
Lot Details
- 1.51 Acre Lot
- Landscaped
- Private Lot
- Secluded Lot
- Mature Trees
- Vegetable Garden
- Property is zoned Single-Family
Parking
- 8 Car Attached Garage
- 4 Carport Spaces
- RV or Boat Parking
Property Views
- Red Rock
- Mountain
Home Design
- Rambler Architecture
- Brick Exterior Construction
Interior Spaces
- 2,836 Sq Ft Home
- 1-Story Property
- 2 Fireplaces
- Double Pane Windows
- Plantation Shutters
- Entrance Foyer
- Screened Porch
Flooring
- Carpet
- Tile
Bedrooms and Bathrooms
- 3 Main Level Bedrooms
- Walk-In Closet
Accessible Home Design
- Level Entry For Accessibility
Outdoor Features
- Horse Property
- Screened Patio
- Outbuilding
Schools
- Pahvant Elementary School
- Red Hills Middle School
- Richfield High School
Utilities
- Evaporated cooling system
- Forced Air Heating System
- Natural Gas Connected
- Well
- Septic Tank
Community Details
- No Home Owners Association
Listing and Financial Details
- Assessor Parcel Number 4-205-35
Map
Home Values in the Area
Average Home Value in this Area
Tax History
| Year | Tax Paid | Tax Assessment Tax Assessment Total Assessment is a certain percentage of the fair market value that is determined by local assessors to be the total taxable value of land and additions on the property. | Land | Improvement |
|---|---|---|---|---|
| 2024 | $2,587 | $310,018 | $58,572 | $251,446 |
| 2023 | $2,587 | $341,050 | $55,060 | $285,990 |
| 2022 | $2,679 | $279,665 | $53,991 | $225,674 |
| 2021 | $2,552 | $223,636 | $47,303 | $176,333 |
| 2020 | $2,104 | $173,591 | $23,142 | $150,449 |
| 2019 | $1,930 | $170,980 | $23,140 | $147,840 |
| 2018 | $2,090 | $164,900 | $23,140 | $141,760 |
| 2017 | $1,934 | $145,410 | $19,290 | $126,120 |
| 2016 | -- | $145,410 | $0 | $0 |
| 2015 | -- | $127,080 | $0 | $0 |
| 2014 | -- | $127,080 | $0 | $0 |
Property History
| Date | Event | Price | Change | Sq Ft Price |
|---|---|---|---|---|
| 07/10/2025 07/10/25 | Pending | -- | -- | -- |
| 06/30/2025 06/30/25 | Price Changed | $740,000 | -4.5% | $261 / Sq Ft |
| 05/02/2025 05/02/25 | Price Changed | $774,900 | -3.1% | $273 / Sq Ft |
| 03/10/2025 03/10/25 | For Sale | $800,000 | 0.0% | $282 / Sq Ft |
| 03/05/2025 03/05/25 | Off Market | -- | -- | -- |
| 09/09/2024 09/09/24 | For Sale | $800,000 | -- | $282 / Sq Ft |
Purchase History
| Date | Type | Sale Price | Title Company |
|---|---|---|---|
| Interfamily Deed Transfer | -- | D Land Title | |
| Interfamily Deed Transfer | -- | D Land Title |
Mortgage History
| Date | Status | Loan Amount | Loan Type |
|---|---|---|---|
| Closed | $1,305,000 | Credit Line Revolving | |
| Closed | $260,000 | New Conventional | |
| Closed | $200,000 | Credit Line Revolving |
Similar Homes in Richfield, UT
Source: UtahRealEstate.com
MLS Number: 2022332
APN: 4-205-35
