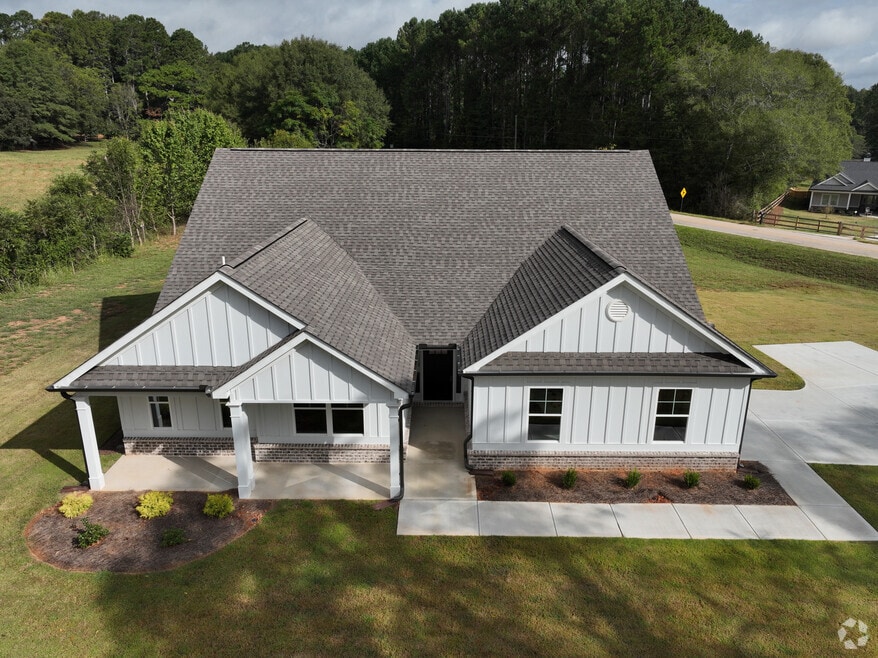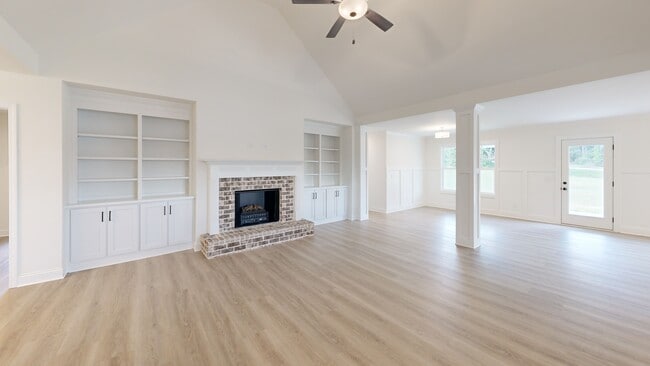
$389,900 Pending
- 4 Beds
- 2 Baths
- 2,098 Sq Ft
- 3 Saint Germaine Place
- Winder, GA
Beautifully updated 4-Sided Brick Home on 1.18-acre wooded lot with fenced in backyard! Located in desirable Paris Point Community Winder! Home features new interior paint and carpet in secondary bedrooms. Cozy family room includes a masonry fireplace with hardwood floors and is open to the kitchen with beautiful solid surface counters and stainless appliances. Primary bedroom and full bath
Kristin Thomas Reynolds Realty LLC





