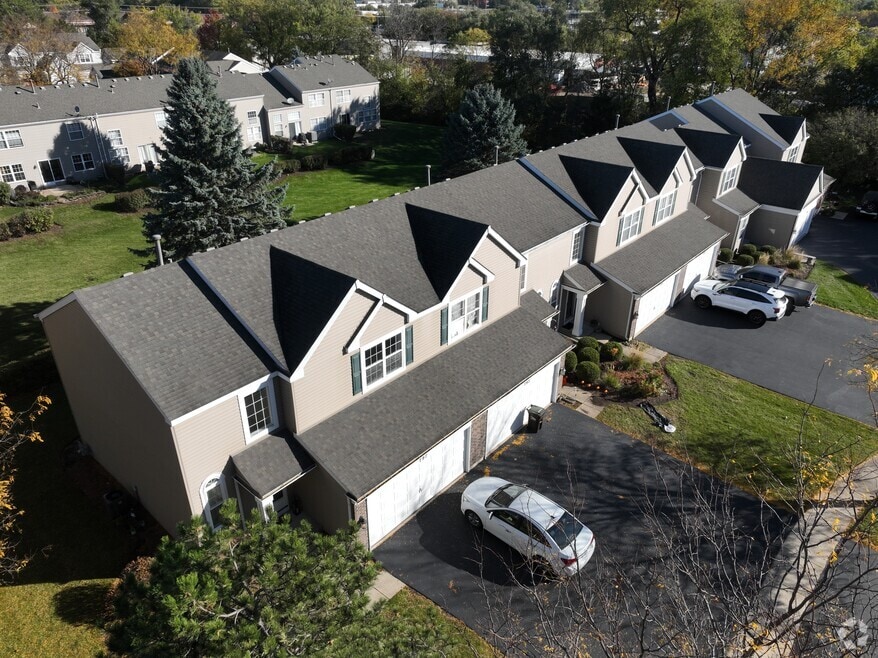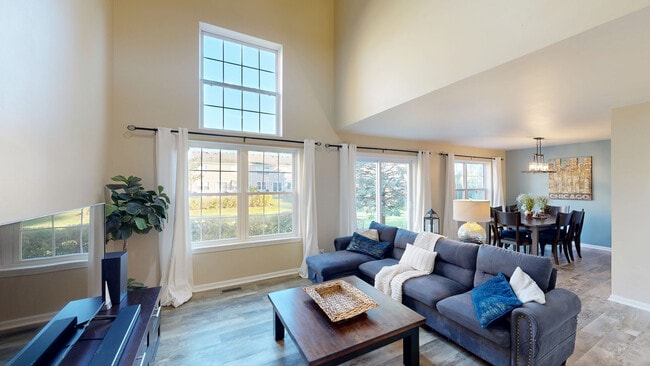
797 Silk Oak Ln Unit 797 Crystal Lake, IL 60014
Estimated payment $2,128/month
Highlights
- Hot Property
- Wood Flooring
- Corner Lot
- Husmann Elementary School Rated A-
- End Unit
- Formal Dining Room
About This Home
Updated and impeccably maintained END UNIT townhome on a quiet cul-de-sac in Mistwood-minutes from DOWNTOWN CRYSTAL LAKE, METRA, parks, shopping, and dining. This 2 BED, 1.5 BATH home blends MODERN comfort with low-maintenance living, ideal for first-time buyers, downsizers, or investors-units here are RENTABLE. Every update was completed to superior standards, from the craftsmanship to the thoughtful details throughout. Step inside to new FLOORING (2022), fresh interior paint, UPDATED KITCHEN and BATHS, and on-trend LIGHT FIXTURES. The kitchen includes GRANITE COUNTERS (2021) and a full suite of FRIGIDAIRE PROFESSIONAL STAINLESS APPLIANCES (2021). Upstairs, find spacious bedrooms, 3 WALK-IN CLOSETS, an UPDATED PRIMARY BATH (2025), and convenient UPSTAIRS LAUNDRY. Recent mechanical updates include newer FURNACE and A/C (2018), WATER HEATER (2018), and a whole-house REVERSE OSMOSIS and water softener system (2022). HOA has maintained the big items-SIDING (2023) and EXTERIOR PAINT (2025)-for true peace of mind. Enjoy quiet evenings on your private patio, stroll to Veterans Acres Park or downtown shops, or hop on the train for an easy Chicago commute. Silk Oak is the kind of home that makes life feel effortless-comfortable, stylish, and exactly where you want to be.
Property Details
Home Type
- Condominium
Est. Annual Taxes
- $5,605
Year Built
- Built in 1995
HOA Fees
- $250 Monthly HOA Fees
Parking
- 2 Car Garage
- Driveway
- Parking Included in Price
Home Design
- Entry on the 1st floor
- Brick Exterior Construction
- Asphalt Roof
- Concrete Perimeter Foundation
Interior Spaces
- 1,308 Sq Ft Home
- 2-Story Property
- Entrance Foyer
- Family Room
- Living Room
- Formal Dining Room
- Basement Fills Entire Space Under The House
Kitchen
- Range
- Microwave
- Dishwasher
- Stainless Steel Appliances
Flooring
- Wood
- Carpet
- Vinyl
Bedrooms and Bathrooms
- 2 Bedrooms
- 2 Potential Bedrooms
Laundry
- Laundry Room
- Dryer
- Washer
Schools
- Husmann Elementary School
- Hannah Beardsley Middle School
- Prairie Ridge High School
Utilities
- Central Air
- Heating System Uses Natural Gas
- Water Purifier is Owned
- Water Softener is Owned
- Cable TV Available
Additional Features
- Patio
- End Unit
Listing and Financial Details
- Homeowner Tax Exemptions
Community Details
Overview
- Association fees include insurance, exterior maintenance, lawn care, snow removal
- 4 Units
- Manager Association, Phone Number (815) 459-9187
- Mistwood Subdivision, End Unit Floorplan
- Property managed by Northwest PROPERTY MANAGEMENT
Pet Policy
- Dogs and Cats Allowed
Security
- Resident Manager or Management On Site
Map
Home Values in the Area
Average Home Value in this Area
Tax History
| Year | Tax Paid | Tax Assessment Tax Assessment Total Assessment is a certain percentage of the fair market value that is determined by local assessors to be the total taxable value of land and additions on the property. | Land | Improvement |
|---|---|---|---|---|
| 2024 | $5,605 | $70,573 | $11,745 | $58,828 |
| 2023 | $5,476 | $63,289 | $10,533 | $52,756 |
| 2022 | $5,296 | $57,904 | $9,632 | $48,272 |
| 2021 | $4,994 | $54,289 | $9,031 | $45,258 |
| 2020 | $4,895 | $52,661 | $8,760 | $43,901 |
| 2019 | $4,769 | $50,068 | $8,329 | $41,739 |
| 2018 | $5,354 | $48,856 | $7,824 | $41,032 |
| 2017 | $5,287 | $46,806 | $7,496 | $39,310 |
| 2016 | $5,228 | $44,658 | $7,152 | $37,506 |
| 2013 | -- | $44,963 | $6,807 | $38,156 |
Property History
| Date | Event | Price | List to Sale | Price per Sq Ft | Prior Sale |
|---|---|---|---|---|---|
| 10/16/2025 10/16/25 | For Sale | $269,000 | +37.9% | $206 / Sq Ft | |
| 08/17/2021 08/17/21 | Sold | $195,000 | +5.4% | $149 / Sq Ft | View Prior Sale |
| 06/17/2021 06/17/21 | Pending | -- | -- | -- | |
| 06/17/2021 06/17/21 | For Sale | $185,000 | +18.9% | $141 / Sq Ft | |
| 05/07/2018 05/07/18 | Sold | $155,600 | -2.1% | $119 / Sq Ft | View Prior Sale |
| 04/09/2018 04/09/18 | Pending | -- | -- | -- | |
| 12/12/2017 12/12/17 | Price Changed | $159,000 | -2.2% | $122 / Sq Ft | |
| 09/27/2017 09/27/17 | For Sale | $162,500 | 0.0% | $124 / Sq Ft | |
| 04/01/2016 04/01/16 | Rented | $1,499 | -1.7% | -- | |
| 11/17/2015 11/17/15 | For Rent | $1,525 | 0.0% | -- | |
| 11/26/2014 11/26/14 | Sold | $110,000 | -1.7% | $84 / Sq Ft | View Prior Sale |
| 11/04/2014 11/04/14 | Pending | -- | -- | -- | |
| 10/26/2014 10/26/14 | Price Changed | $111,900 | -6.7% | $86 / Sq Ft | |
| 09/23/2014 09/23/14 | For Sale | $119,900 | -- | $92 / Sq Ft |
Purchase History
| Date | Type | Sale Price | Title Company |
|---|---|---|---|
| Warranty Deed | $195,000 | Ct | |
| Quit Claim Deed | $3,000 | Attorney | |
| Warranty Deed | $156,000 | First American Title | |
| Special Warranty Deed | $110,000 | Nlt Title Llc | |
| Sheriffs Deed | -- | None Available | |
| Warranty Deed | $130,000 | Norhtern Land Title Corp | |
| Warranty Deed | $109,000 | -- |
Mortgage History
| Date | Status | Loan Amount | Loan Type |
|---|---|---|---|
| Open | $16,731,000 | VA | |
| Previous Owner | $152,781 | FHA | |
| Previous Owner | $125,152 | FHA | |
| Previous Owner | $103,303 | No Value Available |
About the Listing Agent

We are a dedicated husband and wife duo, with backgrounds in teaching, coaching, and mortgage brokering, we bring a unique blend of relationship-building and innovative problem-solving to every real estate transaction. Together, we prioritize a win-win approach, ensuring that your home buying or selling experience is both smooth and rewarding.
Our commitment to you extends far beyond the closing table; we offer personalized, data-driven services that cater to your specific needs as a
Karen's Other Listings
Source: Midwest Real Estate Data (MRED)
MLS Number: 12494067
APN: 14-34-326-036
- 221 Mistwood Ln
- 845 E Terra Cotta Ave
- 462 Kelly Ln
- 5419 Rita Ave
- 6111 Pingree Rd
- 542 Blackthorn Dr
- 0 Millennium Dr
- 539 Primrose Ln
- 5912 Prairie Ridge Rd
- 6102 Scott Ln
- Lots 22,23,24,31,32 Knaack Blvd
- Lot 24 Knaack Blvd
- 5805 Wild Plum Rd
- Lot#34 White Ash Rd
- 4210 Jacqueline Ln
- 5305 Rita Ave
- 483 E Crystal Lake Ave
- 532 Nunda Trail
- 4119 White Ash Rd
- 5804 Terra Cotta Rd
- 731 E Terra Cotta Ave
- 360 Poplar St
- 1101 Black Cherry Dr
- 111 E Crystal Lake Ave
- 26 E Crystal Lake Ave Unit B
- 74 N Walkup Ave Unit Downstairs
- 119 N Dole Ave
- 115 N Dole Ave
- 130-160 W Woodstock St
- 311 Waters Edge Dr
- 929 Crookedstick Ct
- 72 Pine Ct
- 260 Shipland Dr
- 595 Darlington Ln
- 1036 Laceflower Dr
- 1137 Amber Dr
- 430 W Virginia St Unit 1
- 1131 Central Park Dr
- 151 N Virginia St Unit 1
- 431-455 Brandy Dr





