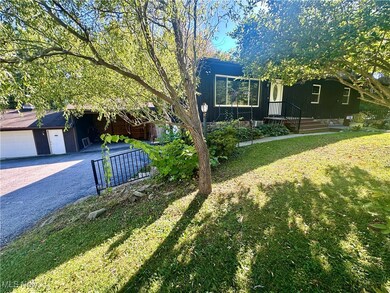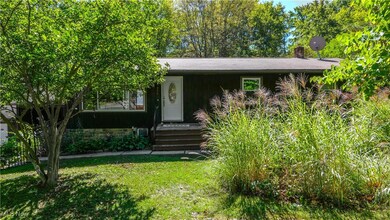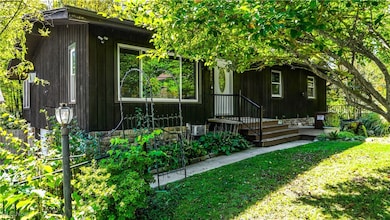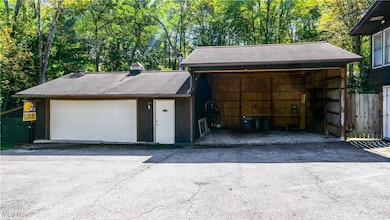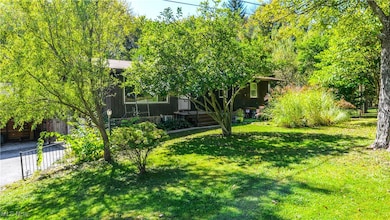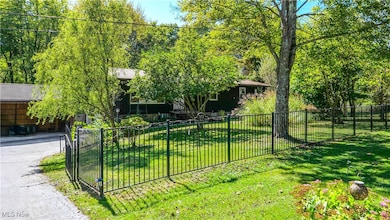7972 State Route 305 Garrettsville, OH 44231
Estimated payment $1,960/month
Highlights
- Above Ground Pool
- Spring on Lot
- Cathedral Ceiling
- Creek or Stream View
- Wooded Lot
- No HOA
About This Home
Experience country living in this rustic 3-4 bedroom, 2 full bath raised ranch on 3 partially wooded acres. Cross over the bridge to enjoy a flowing creek and go exploring with plenty of land behind the home for outdoor fun. A versatile in-law suite adds a private entrance, large bedroom, walk in shower bath that is handicap accessible, full kitchen and French doors that open to the backyard, multi level decks and the pool! While upstairs, you will appreciate hand hewn cedar vaulted ceilings and walls for that cabin feeling- a glass sunroom off the kitchen, overlooking the wooded backyard and stunning views. Many recent upgrades in the last 2-3 years, including but not limited to- Roof, double pane windows, owned water softening system, boiler for furnace, leaf guards, pool liner, electrical panel, hot water tank and converted in-law suite.The front yard is fenced for privacy or your pets and has an ornamental pond complete with Koi fish- A two car garage with heated workshop with 220v electric and oversized carport for additional storage. All just minutes from town conveniences and Hiram College, yet centrally located to Cleveland, Akron or Youngstown. This home has so much to offer the next owner and with immediate occupancy, you can start enjoying your new home right away!
Listing Agent
Century 21 Goldfire Realty Brokerage Email: Borr2u@gmail.com, 330-687-4496 License #428594 Listed on: 09/30/2025

Home Details
Home Type
- Single Family
Est. Annual Taxes
- $3,062
Year Built
- Built in 1970
Lot Details
- 2.99 Acre Lot
- Lot Dimensions are 161x873
- Front Yard Fenced and Back Yard
- Gentle Sloping Lot
- Wooded Lot
Parking
- 2 Car Detached Garage
- 1 Carport Space
- Workshop in Garage
- Front Facing Garage
- Garage Door Opener
Home Design
- Block Foundation
- Fiberglass Roof
- Asphalt Roof
- Wood Siding
- Stone Siding
Interior Spaces
- 1-Story Property
- Built-In Features
- Bookcases
- Beamed Ceilings
- Cathedral Ceiling
- Ceiling Fan
- Electric Fireplace
- Double Pane Windows
- Window Screens
- Creek or Stream Views
- Finished Basement
- Laundry in Basement
- Fire and Smoke Detector
- Washer
Kitchen
- Range
- Dishwasher
- Laminate Countertops
Bedrooms and Bathrooms
- 4 Bedrooms | 3 Main Level Bedrooms
- 2 Full Bathrooms
Accessible Home Design
- Accessible Full Bathroom
- Accessible Bedroom
- Accessible Kitchen
- Accessible Washer and Dryer
Pool
- Above Ground Pool
- Pool Liner
Outdoor Features
- Spring on Lot
- Stream or River on Lot
- Glass Enclosed
- Rear Porch
Utilities
- Cooling System Mounted In Outer Wall Opening
- Whole House Fan
- Heating System Uses Gas
- Baseboard Heating
- Hot Water Heating System
- Water Softener
Community Details
- No Home Owners Association
- Garfield Subdivision
Listing and Financial Details
- Assessor Parcel Number 21-026-00-00-010-000
Map
Home Values in the Area
Average Home Value in this Area
Tax History
| Year | Tax Paid | Tax Assessment Tax Assessment Total Assessment is a certain percentage of the fair market value that is determined by local assessors to be the total taxable value of land and additions on the property. | Land | Improvement |
|---|---|---|---|---|
| 2024 | $3,062 | $84,460 | $18,620 | $65,840 |
| 2023 | $2,475 | $59,820 | $14,910 | $44,910 |
| 2022 | $2,440 | $59,820 | $14,910 | $44,910 |
| 2021 | $2,519 | $59,820 | $14,910 | $44,910 |
| 2020 | $2,267 | $52,010 | $14,910 | $37,100 |
| 2019 | $2,244 | $52,010 | $14,910 | $37,100 |
| 2018 | $2,300 | $47,670 | $14,910 | $32,760 |
| 2017 | $2,300 | $47,670 | $14,910 | $32,760 |
| 2016 | $2,291 | $47,670 | $14,910 | $32,760 |
| 2015 | $2,340 | $47,670 | $14,910 | $32,760 |
| 2014 | $2,343 | $47,670 | $14,910 | $32,760 |
| 2013 | $2,303 | $47,670 | $14,910 | $32,760 |
Property History
| Date | Event | Price | List to Sale | Price per Sq Ft | Prior Sale |
|---|---|---|---|---|---|
| 10/23/2025 10/23/25 | Price Changed | $325,000 | -7.1% | $131 / Sq Ft | |
| 10/09/2025 10/09/25 | Price Changed | $350,000 | -4.1% | $141 / Sq Ft | |
| 09/30/2025 09/30/25 | For Sale | $365,000 | +55.3% | $147 / Sq Ft | |
| 07/26/2021 07/26/21 | Sold | $235,000 | +2.2% | $170 / Sq Ft | View Prior Sale |
| 06/08/2021 06/08/21 | Pending | -- | -- | -- | |
| 06/05/2021 06/05/21 | For Sale | $230,000 | -- | $167 / Sq Ft |
Purchase History
| Date | Type | Sale Price | Title Company |
|---|---|---|---|
| Survivorship Deed | $235,000 | Bennett Land Title Agency | |
| Deed | $83,500 | -- |
Mortgage History
| Date | Status | Loan Amount | Loan Type |
|---|---|---|---|
| Open | $235,000 | VA |
Source: MLS Now
MLS Number: 5160410
APN: 21-026-00-00-010-000
- Lot 7 Wheeler Rd
- Lot 14 Wheeler Rd
- 12157 State Route 88
- 11838 Brosius Rd
- 10977 Fox Hollow Dr
- 8388 Garfield Dr
- 7963 State St
- V/L State St
- 7991 Norton Rd
- 11383 Rolling Meadows Dr
- V/L 4 & 5 Center Rd
- 8026 Elm St
- VL Ohio 82
- 10729 Forest St
- 10966 Brosius Rd
- 8540 Riverview Dr
- 7076 Village Way Dr
- 7050 Village Way Dr
- 12525 Brosius Rd
- 7000 Village Way Dr
- 11729 Peckham Ave
- 6720 Bancroft Extension
- 8140 Southwood Dr
- 611 Ridge Rd
- 15401 Madison Rd
- 479 Ridge Rd
- 15755 Grove St
- 16129 E High St
- 709 Sapp Rd
- 353 N Chestnut St
- 2321 N Leavitt Rd NW
- 529 E Main St
- 1738 Oh-303
- 226 Barrington Place W
- 13807 Equestrian Dr
- 430 S Prospect St Unit 432
- 1482 Russell Dr
- 9001 Portage Pointe Dr
- 9121 Ranch Rd
- 300 N Bissell Rd

