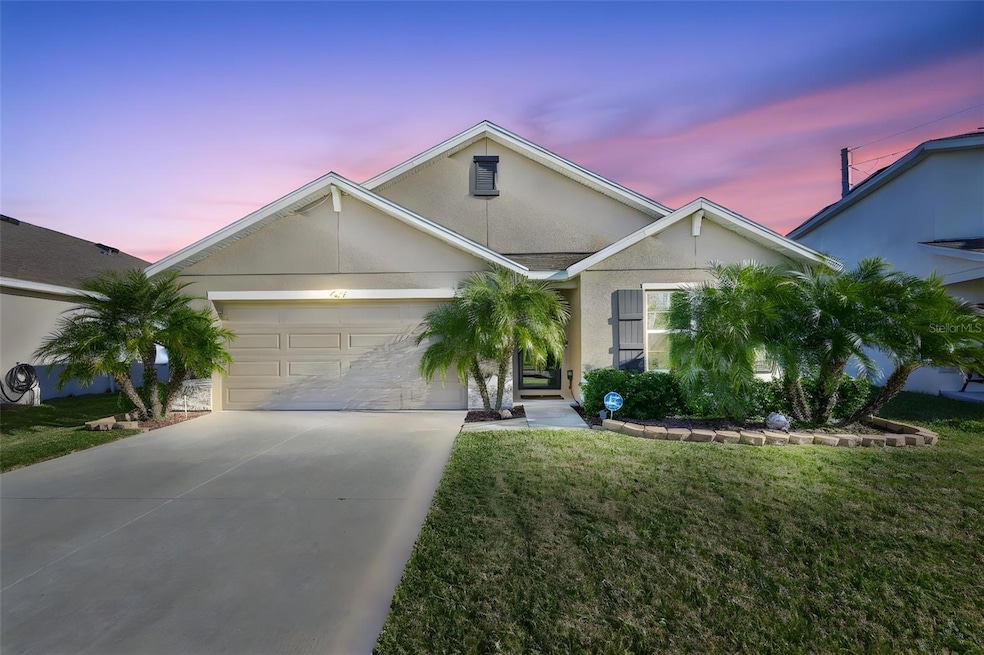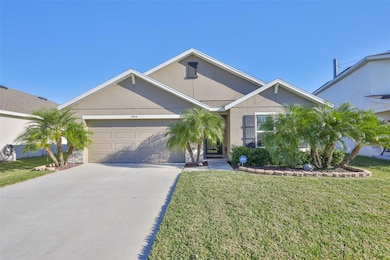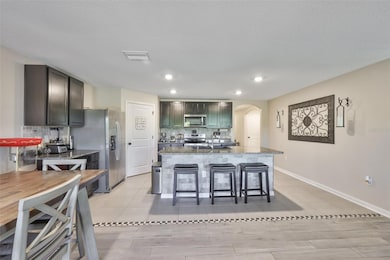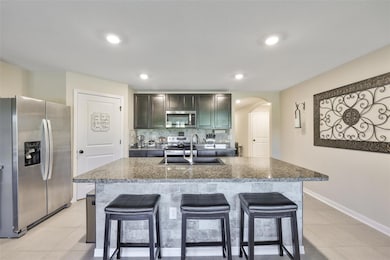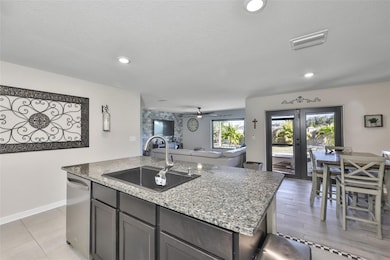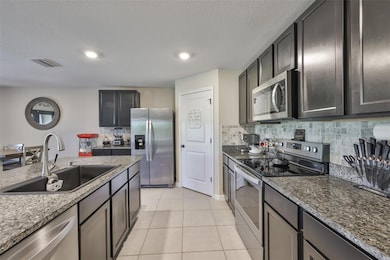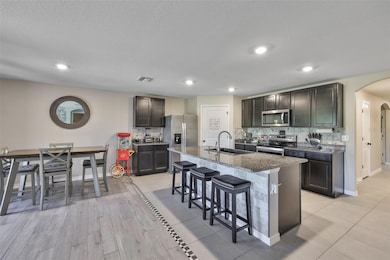7974 Broad Pointe Dr Zephyrhills, FL 33540
Estimated payment $2,420/month
Highlights
- Open Floorplan
- Contemporary Architecture
- Great Room
- Clubhouse
- Attic
- Stone Countertops
About This Home
****SELLER WILLING TO CONTRIBUTE UP TO 10K IN CLOSING COSTS, DEPENDENT UPON OFFER TYPE/AMOUNT****Welcome home! This beautifully maintained 4-bedroom, 2-bath property in the popular Abbott Park community of Zephyrhills is move-in ready. This home offers modern comfort, energy efficiency, and an ideal location. With solar panels, you'll enjoy significantly reduced electric bills while living in a bright, open floor plan perfect for both everyday living and entertaining. Step inside to a spacious tiled living area filled with natural light, a well-appointed kitchen with ample cabinetry, walk-in pantry, granite counters, island with deep custom sink, stainless steel appliances, tile backsplash and an eating space at the island. The primary suite includes a luxurious ensuite with dual sinks and two walk-in closets and tile. The split-bedroom layout provides added privacy for family and guest. As you step through the french doors you can enjoy morning coffee or an evening unwinding on your fully screened lanai or the 20 x 30 open brick paved area. With this oversized lot there's no shortage for entertaining space. The fully fenced back yard with no backyard neighbors offers ample space for your two or four legged kids. Community offers pool, playground, dog park and open-air clubhouse. High-speed internet and Wi-Fi are also included in the HAO. Conveniently located off US 301 providing easy access to Tampa, Lakeland, Orlando along with Tampa & Orlando International Airports. Just minutes from dining, shopping, medical facilities and much more. PROPERTY IS ELIGIBLE FOR USDA 100% FINANCING!
Listing Agent
RE/MAX REALTY UNLIMITED Brokerage Phone: 813-684-0016 License #3376708 Listed on: 11/14/2025

Home Details
Home Type
- Single Family
Est. Annual Taxes
- $6,862
Year Built
- Built in 2020
Lot Details
- 7,126 Sq Ft Lot
- South Facing Home
- Masonry wall
- Vinyl Fence
- Mature Landscaping
- Oversized Lot
- Property is zoned PD/PD
HOA Fees
- $83 Monthly HOA Fees
Parking
- 2 Car Attached Garage
- Parking Pad
- Garage Door Opener
Home Design
- Contemporary Architecture
- Slab Foundation
- Shingle Roof
- Block Exterior
- Stucco
Interior Spaces
- 1,846 Sq Ft Home
- Open Floorplan
- Ceiling Fan
- Blinds
- Sliding Doors
- Great Room
- Family Room Off Kitchen
- Dining Room
- Inside Utility
- Utility Room
- Attic
Kitchen
- Eat-In Kitchen
- Walk-In Pantry
- Range
- Microwave
- Dishwasher
- Stone Countertops
- Solid Wood Cabinet
- Disposal
Flooring
- Carpet
- Concrete
- Ceramic Tile
Bedrooms and Bathrooms
- 4 Bedrooms
- Split Bedroom Floorplan
- Walk-In Closet
- 2 Full Bathrooms
Laundry
- Laundry Room
- Dryer
- Washer
Home Security
- Home Security System
- Hurricane or Storm Shutters
- Fire and Smoke Detector
Schools
- Woodland Elementary School
- Centennial Middle School
- Zephryhills High School
Utilities
- Central Heating and Cooling System
- Underground Utilities
- Electric Water Heater
- Phone Available
- Cable TV Available
Additional Features
- Reclaimed Water Irrigation System
- Enclosed Patio or Porch
Listing and Financial Details
- Visit Down Payment Resource Website
- Legal Lot and Block 10 / 8
- Assessor Parcel Number 125-202101035/67
- $3,157 per year additional tax assessments
Community Details
Overview
- Association fees include cable TV, pool, internet
- Kai Management Association, Phone Number (813) 565-4663
- Visit Association Website
- Abbott Park Subdivision
- The community has rules related to deed restrictions
Amenities
- Clubhouse
- Community Mailbox
Recreation
- Community Playground
- Community Pool
- Dog Park
Map
Home Values in the Area
Average Home Value in this Area
Tax History
| Year | Tax Paid | Tax Assessment Tax Assessment Total Assessment is a certain percentage of the fair market value that is determined by local assessors to be the total taxable value of land and additions on the property. | Land | Improvement |
|---|---|---|---|---|
| 2025 | $6,862 | $224,480 | -- | -- |
| 2024 | $6,862 | $218,160 | -- | -- |
| 2023 | $6,582 | $210,710 | $0 | $0 |
| 2022 | $6,081 | $204,580 | $0 | $0 |
| 2021 | $5,897 | $198,622 | $31,486 | $167,136 |
| 2020 | $2,948 | $30,563 | $0 | $0 |
Property History
| Date | Event | Price | List to Sale | Price per Sq Ft | Prior Sale |
|---|---|---|---|---|---|
| 11/14/2025 11/14/25 | For Sale | $334,900 | +46.3% | $181 / Sq Ft | |
| 12/18/2020 12/18/20 | Sold | $228,990 | 0.0% | $125 / Sq Ft | View Prior Sale |
| 12/18/2020 12/18/20 | For Sale | $228,990 | -- | $125 / Sq Ft | |
| 04/21/2020 04/21/20 | Pending | -- | -- | -- |
Purchase History
| Date | Type | Sale Price | Title Company |
|---|---|---|---|
| Special Warranty Deed | $228,990 | Dhi Title Of Folrida Inc | |
| Special Warranty Deed | $333,300 | Attorney |
Mortgage History
| Date | Status | Loan Amount | Loan Type |
|---|---|---|---|
| Open | $224,842 | FHA |
Source: Stellar MLS
MLS Number: TB8448143
APN: 35-25-21-0140-00800-0100
- 7938 Broad Pointe Dr
- 8034 Broad Pointe Dr
- 8075 Broad Pointe Dr
- Aria Plan at Abbott Park
- Cali Plan at Abbott Park
- Hayden Plan at Abbott Park
- Clifton Plan at Abbott Park
- Elston II Plan at Abbott Park
- Lakeside Plan at Abbott Park
- Freeport Plan at Abbott Park
- Delray Plan at Abbott Park
- Laurel Plan at Abbott Park
- Freeport II Plan at Abbott Park
- 7855 Davie Ray Dr
- 8009 Sail Clover Ln
- 38533 Homestead Way
- 7811 Davie Ray Dr
- 8040 Wheat Stone Dr
- 7804 Davie Ray Dr
- 7929 Sail Clover Ln
- 38336 Sonnet Landing Ave
- 7653 Merchantville Cir
- 7632 Merchantville Cir
- 7530 Broad Pointe Dr
- 8129 Cass Rd
- 8129 Cass Rd Unit 3
- 7575 Sail Clover Ln
- 7660 Emerson Hill Cir
- 38926 Carr Dr
- 37728 Oak Run Cir
- 37878 Dusty Saddle Ln
- 37854 Dusty Saddle Ln
- 37869 Dusty Saddle Ln
- 37963 Dusty Saddle Ln
- 37933 Dusty Saddle Ln
- 38706 Daughtery Rd Unit 9 D
- 37629 Dusty Saddle Ln
- 39346 Rusbe Dr
- 37643 Dusty Saddle Ln
- 37655 Dusty Saddle Ln
