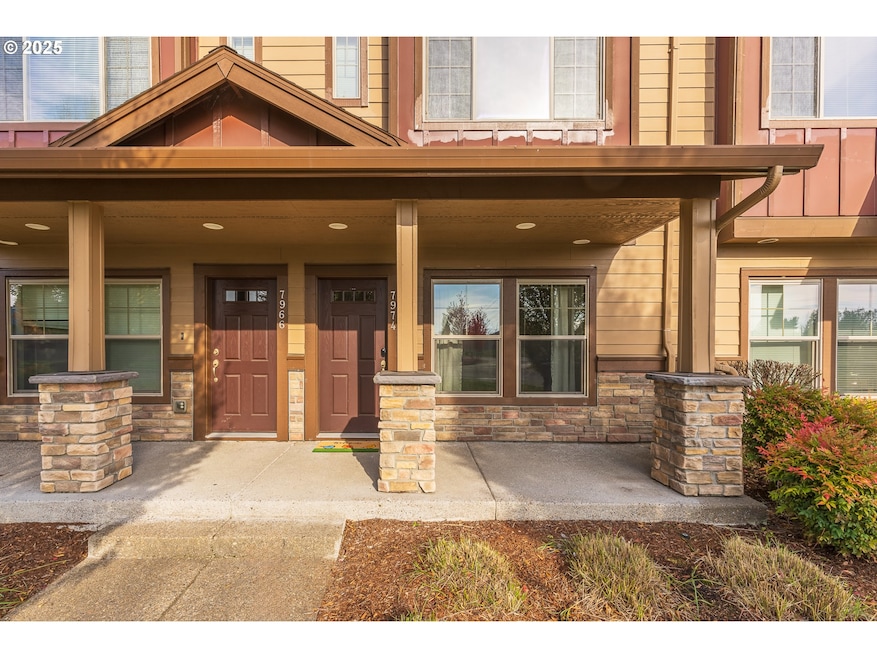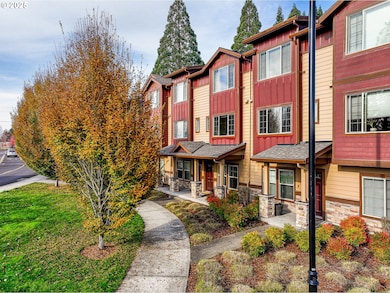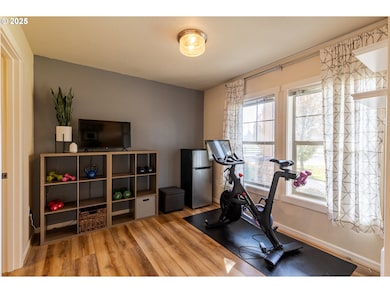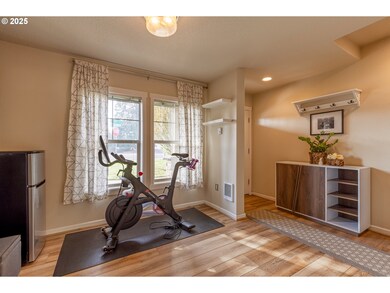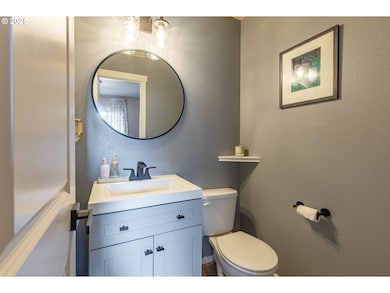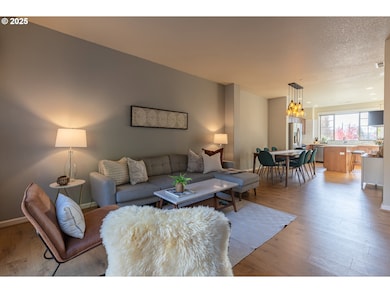7974 NE Heiser St Hillsboro, OR 97006
Estimated payment $2,393/month
Highlights
- View of Trees or Woods
- High Ceiling
- Den
- Adjacent to Greenbelt
- Granite Countertops
- 1 Car Attached Garage
About This Home
Bright & Spacious Townhome in Prime Location! Built in 2016, this 2-bedroom, 2.5-bath townhouse offers modern comfort and low-maintenance living. The first floor features a flexible office, den, or exercise space, and a convenient half bath. Upstairs, enjoy an open-concept living area with high ceilings, a spacious kitchen, modern appliances, a cozy switch-operated gas fireplace, and a sunny balcony. The top floor includes laundry and two generous bedrooms, each with their own full bathroom. Additionally, this home scored a 9 out of 10 on energy efficiency! It has a large garage and a long driveway for extra parking and is located in a quiet setting on the edge of the neighborhood by a nature preserve. The HOA takes care of landscaping, power washing, and even exterior dryer vent cleaning, leaving you free to relax and enjoy.Ideally located near Nike, Intel, The Streets of Tanasbourne, and the MAX line, this home is just minutes from Cedar Hills, Downtown Beaverton, Orenco Station, and Reeds Crossing - even right across from the Reedville Trail, a new walking and biking path that leads straight to Reeds Crossing. Bright, inviting, move-in ready in an unbeatable location — modern living at its best!
Open House Schedule
-
Sunday, November 16, 20251:00 to 3:00 pm11/16/2025 1:00:00 PM +00:0011/16/2025 3:00:00 PM +00:00This light-filled 2BR, 2.5BA townhome has it all'open floor plan, tall ceilings, cozy fireplace, and a sunny balcony. Built in 2017 and just steps from the new Reedville Trail, plus minutes to Nike, Intel & Orenco Station. Low-maintenance living, high-style comfort, and totally move-in ready!Add to Calendar
Townhouse Details
Home Type
- Townhome
Est. Annual Taxes
- $3,496
Year Built
- Built in 2016
Lot Details
- Adjacent to Greenbelt
- Landscaped with Trees
HOA Fees
- $220 Monthly HOA Fees
Parking
- 1 Car Attached Garage
- Oversized Parking
- Tandem Parking
- Garage Door Opener
- Driveway
- On-Street Parking
Home Design
- Composition Roof
- Cement Siding
Interior Spaces
- 1,448 Sq Ft Home
- 3-Story Property
- High Ceiling
- Ceiling Fan
- Gas Fireplace
- Family Room
- Living Room
- Dining Room
- Den
- Views of Woods
- Laundry Room
Kitchen
- Built-In Range
- Microwave
- Dishwasher
- Granite Countertops
- Tile Countertops
Flooring
- Wall to Wall Carpet
- Laminate
Bedrooms and Bathrooms
- 2 Bedrooms
Schools
- Imlay Elementary School
- Brown Middle School
- Century High School
Utilities
- Forced Air Heating and Cooling System
- Heating System Uses Gas
- Electric Water Heater
Additional Features
- Patio
- Ground Level
Listing and Financial Details
- Assessor Parcel Number R2201283
Community Details
Overview
- 157 Units
- Sequoia Village Condos Association, Phone Number (503) 973-9805
- Greenbelt
Amenities
- Community Deck or Porch
- Common Area
- Community Storage Space
Map
Home Values in the Area
Average Home Value in this Area
Tax History
| Year | Tax Paid | Tax Assessment Tax Assessment Total Assessment is a certain percentage of the fair market value that is determined by local assessors to be the total taxable value of land and additions on the property. | Land | Improvement |
|---|---|---|---|---|
| 2025 | $3,483 | $213,110 | -- | -- |
| 2024 | $3,385 | $206,910 | -- | -- |
| 2023 | $3,385 | $200,890 | $0 | $0 |
| 2022 | $3,293 | $200,890 | $0 | $0 |
| 2021 | $3,226 | $189,360 | $0 | $0 |
| 2020 | $3,157 | $183,850 | $0 | $0 |
| 2019 | $3,066 | $178,500 | $0 | $0 |
| 2018 | $2,935 | $173,310 | $0 | $0 |
| 2017 | $161 | $9,600 | $0 | $0 |
Property History
| Date | Event | Price | List to Sale | Price per Sq Ft |
|---|---|---|---|---|
| 11/13/2025 11/13/25 | For Sale | $357,000 | -- | $247 / Sq Ft |
Purchase History
| Date | Type | Sale Price | Title Company |
|---|---|---|---|
| Interfamily Deed Transfer | -- | Chicago Title | |
| Warranty Deed | $304,719 | Fidelity Natl Title Of Or |
Mortgage History
| Date | Status | Loan Amount | Loan Type |
|---|---|---|---|
| Open | $250,500 | New Conventional | |
| Closed | $281,934 | Commercial |
Source: Regional Multiple Listing Service (RMLS)
MLS Number: 283242198
APN: R2201283
- 7967 NE Heiser St
- 183 NE 80th Ave
- 172 NE 79th Ave
- 194 NE 78th Ave
- 7983 NE Caitlin St
- 21525 SW Frammy Way
- 279 NE Natalie St
- 7307 NE Nelly St
- 345 SW 207th Ave
- 8300 NE Quatama St Unit 84
- 8300 NE Quatama St Unit 210
- 8300 NE Quatama St Unit 104
- 8300 NE Quatama St Unit 76
- 20690 SW Nantucket Ln
- 7293 SE Borwick St
- 20744 SW Bingo Ln
- 895 SW Windrose Terrace
- 7728 NE Julie Ann Ln
- 1200 SW 215th Ave
- 21612 SW Kristin Ct
- 720 SE Oak Glen Way
- 421 NE 80th Ave
- 8515 NE Quatama St
- 380 NW Gina Way
- 545 SW 201st Ave
- 650 SW 201st Ave
- 20056 SW Doma Ln
- 8650 NE Trailwalk Dr
- 1099 NE Ordonez Place
- 1001 NE Briarcreek Way
- 8775 NE Wilkins St
- 1101 NE 89th Ave
- 1090 NE 91st Ave
- 1250 NE Compton Dr
- 9250 NE Rockspring St
- 1390 NE Compton Dr
- 2875 SW 214th Ave
- 2855 SW 209th Ave
- 6523 NE Cherry Dr
- 5906 NE Skipton St
