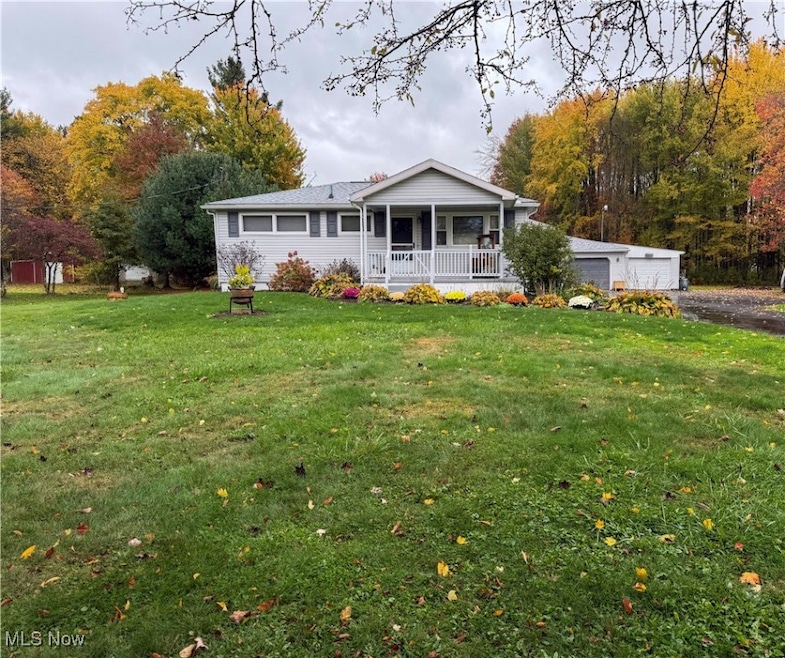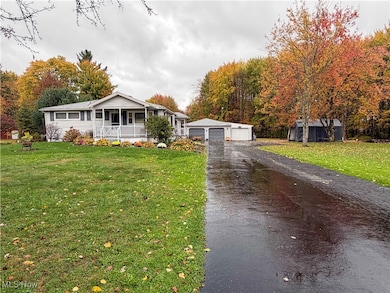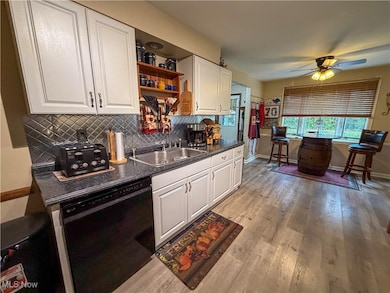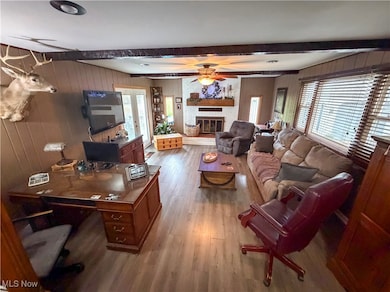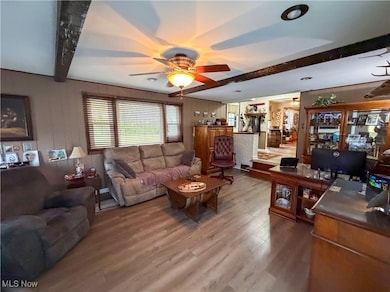7974 Thompson Sharpsville Rd Masury, OH 44438
Estimated payment $1,355/month
Highlights
- Spa
- No HOA
- Front Porch
- Deck
- 2 Car Detached Garage
- Forced Air Heating and Cooling System
About This Home
Just move right in! This ranch sits off the road on 2.51 acres in a rural setting with all entities just a few minutes away.. All window coverings are 2" faux wooden blinds. The entrance has a very practical large guest closet / pantry. Two steps down and you are in the sunken family room with a wood burning fireplace and french doors leading out to the hot tub on a nice size deck. Kitchen is updated with a newer gas stove, newer dishwasher, and side by side refrigerator / freezer. Formal dining room with plenty of light takes you into the hallway with 3 bedrooms. The master bedroom has an entire wall of closet! The bathroom has a beautiful ceramic tile floor. Both the front and side porches have a wooden railing. There is a 2 car garage with electricity and water. There is a three-car turn around an attached enclosed carport and shed. All roofs are new.
Listing Agent
Kelly Warren and Associates RE Solutions Brokerage Email: kelly@kellysoldit.com, 330-717-2689 License #2018003552 Listed on: 10/23/2025
Co-Listing Agent
Kelly Warren and Associates RE Solutions Brokerage Email: kelly@kellysoldit.com, 330-717-2689 License #2019007835
Home Details
Home Type
- Single Family
Est. Annual Taxes
- $2,114
Year Built
- Built in 1958
Lot Details
- 2.51 Acre Lot
- 05036258
Parking
- 2 Car Detached Garage
- 1 Carport Space
Home Design
- Block Foundation
- Fiberglass Roof
- Asphalt Roof
- Vinyl Siding
Interior Spaces
- 1,546 Sq Ft Home
- 1-Story Property
- Family Room with Fireplace
- Fire and Smoke Detector
- Dryer
Kitchen
- Range
- Freezer
- Dishwasher
Bedrooms and Bathrooms
- 3 Main Level Bedrooms
- 1 Full Bathroom
Basement
- Basement Fills Entire Space Under The House
- Partial Basement
Outdoor Features
- Spa
- Deck
- Front Porch
Utilities
- Forced Air Heating and Cooling System
- Heating System Uses Gas
- Water Softener
- Septic Tank
Community Details
- No Home Owners Association
Listing and Financial Details
- Assessor Parcel Number 05036257
Map
Home Values in the Area
Average Home Value in this Area
Tax History
| Year | Tax Paid | Tax Assessment Tax Assessment Total Assessment is a certain percentage of the fair market value that is determined by local assessors to be the total taxable value of land and additions on the property. | Land | Improvement |
|---|---|---|---|---|
| 2024 | $2,049 | $57,620 | $6,410 | $51,210 |
| 2023 | $2,049 | $57,620 | $6,410 | $51,210 |
| 2022 | $2,011 | $42,390 | $5,810 | $36,580 |
| 2021 | $2,011 | $42,390 | $5,810 | $36,580 |
| 2020 | $2,025 | $42,390 | $5,810 | $36,580 |
| 2019 | $1,889 | $37,210 | $5,390 | $31,820 |
| 2018 | $1,893 | $37,210 | $5,390 | $31,820 |
| 2017 | $1,889 | $37,210 | $5,390 | $31,820 |
| 2016 | $1,767 | $35,000 | $5,390 | $29,610 |
| 2015 | $1,696 | $35,000 | $5,390 | $29,610 |
| 2014 | $1,695 | $35,000 | $5,390 | $29,610 |
| 2013 | $1,779 | $35,000 | $5,390 | $29,610 |
Property History
| Date | Event | Price | List to Sale | Price per Sq Ft |
|---|---|---|---|---|
| 10/23/2025 10/23/25 | For Sale | $223,300 | -- | $144 / Sq Ft |
Purchase History
| Date | Type | Sale Price | Title Company |
|---|---|---|---|
| Joint Tenancy Deed | $112,500 | -- | |
| Deed | -- | -- |
Mortgage History
| Date | Status | Loan Amount | Loan Type |
|---|---|---|---|
| Open | $111,452 | No Value Available |
Source: MLS Now
MLS Number: 5167204
APN: 05-036257
- 8038 Thompson Sharpsville Rd
- 8274 Thompson Sharpsville Rd
- 7155 Drake State Line Rd
- 7131 Drake Stateline Rd NE
- 2601 Orangeville Rd
- 2701 Orangeville Rd
- 571 Buckeye Dr
- 2000 Orangeville Rd
- 1212 State Route 7 NE
- 3164 Ohio 7
- 101 Columbus St
- 461 Grove St
- 425 Grove St
- 2343 Downing Ln
- 1739 N Water Ave
- 872 Yankee Run Rd
- 2360 Downing Ln
- 209 Wyngate Dr
- 5329 Tamarack Dr
- 457 Lincoln St
- 523 Grant St
- 696 Gaylord Ave
- 422 Reed St
- 44 S Water Ave
- 123 E State St Unit A
- 123 E State St
- 145 N Oakland Ave
- 447 E Silver St Unit C
- 275-335 Sterling Ave
- 159 Jefferson Ave Unit 201
- 439 Colonial Ct
- 381 Liberty St Unit 101
- 268 Malleable St
- 280 Boyd Dr Unit 5
- 1127 Wallis Ave
- 99 Todd Ave
- 1859 E State St
- 2626 Romar Dr
- 1599 N Hermitage Rd
- 10 Rhoda St
