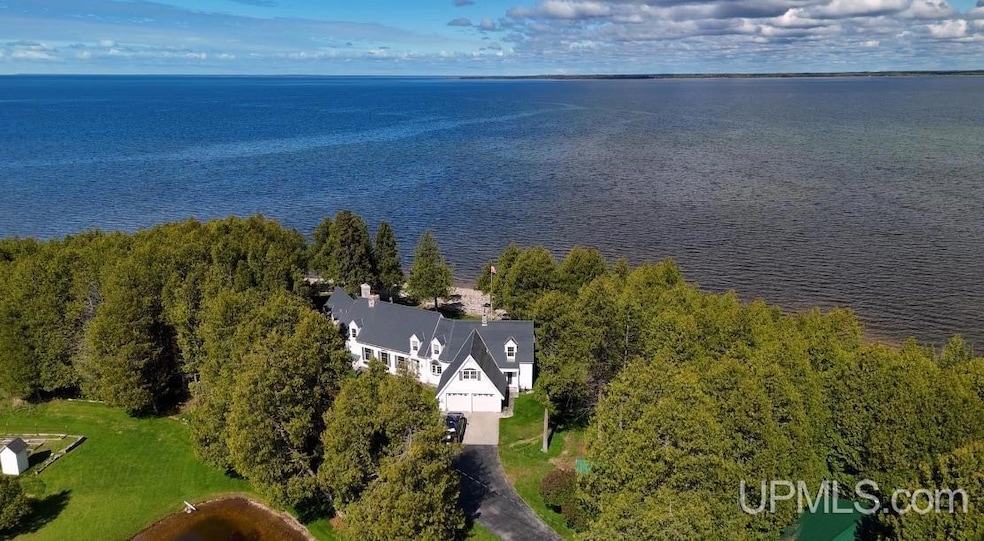7975 00 25 Rd Garden, MI 49835
Estimated payment $8,153/month
Highlights
- Beach Front
- 42 Acre Lot
- Pond
- Second Garage
- Fireplace in Primary Bedroom
- Wooded Lot
About This Home
Experience breathtaking sunsets and serene seclusion on this extraordinary 42-acre estate, boasting over 2,100 feet of pristine Lake Michigan shoreline. Nestled on the scenic Garden Peninsula, this rare and remarkable property offers the perfect balance of natural beauty and refined comfort. The land itself is a nature lover’s dream, featuring high ground, a harmonious mix of mature trees and new growth, open fields ideal for wildlife, and a manicured trail system perfect for peaceful walks or exploring with pets. A private, tree-lined drive leads to a stunning and exceptional quality built lakefront home, a large storage barn, and a charming spring-fed pond that graces the front yard—setting the tone for tranquility and timeless appeal. Step inside and you’re immediately greeted by classic elegance and sweeping views of the bay. The open-concept kitchen has been tastefully updated, flowing seamlessly into a spacious family room complete with a wet bar—ideal for entertaining. The welcoming living room offers a wood-burning fireplace, perfect for colder days, while the main-floor master suite impresses with a gas fireplace, beautiful lake views, and a custom-designed master bath. The detached 2 stall garage offers a large, heated workshop area while the 30 x 60 pole barn offers loads of additional storage for all your lawn equipment and recreational vehicles. Whether you're searching for a seasonal escape or a peaceful year-round residence, this one-of-a-kind property delivers unmatched privacy, comfort, and a deep connection to nature—just steps from the shores of Lake Michigan.
Home Details
Home Type
- Single Family
Est. Annual Taxes
Year Built
- Built in 1939
Lot Details
- 42 Acre Lot
- 2,144 Ft Wide Lot
- Beach Front
- Rural Setting
- Wooded Lot
Home Design
- 1.5-Story Property
- Traditional Architecture
- Vinyl Siding
- Vinyl Trim
Interior Spaces
- 3,476 Sq Ft Home
- Wet Bar
- Ceiling height of 9 feet or more
- Wood Burning Fireplace
- Gas Fireplace
- Entryway
- Great Room
- Family Room
- Living Room with Fireplace
- Loft
- Workshop
- Crawl Space
Kitchen
- Oven or Range
- Microwave
- Freezer
- Dishwasher
Flooring
- Wood
- Laminate
- Ceramic Tile
Bedrooms and Bathrooms
- 5 Bedrooms
- Main Floor Bedroom
- Fireplace in Primary Bedroom
- Walk-In Closet
- Bathroom on Main Level
- Whirlpool Bathtub
- Hydromassage or Jetted Bathtub
Laundry
- Laundry Room
- Dryer
- Washer
Parking
- 2 Car Garage
- Second Garage
- Heated Garage
- Workshop in Garage
Outdoor Features
- Pond
- Patio
Location
- Property is near a Great Lake
Schools
- Big Bay De Noc Elementary And Middle School
- Big Bay De Noc High School
Utilities
- Forced Air Heating System
- Heating System Uses Propane
- Baseboard Heating
- Liquid Propane Gas Water Heater
- Septic Tank
Listing and Financial Details
- Assessor Parcel Number 21-010-129-014-10, 00, 20
Map
Home Values in the Area
Average Home Value in this Area
Property History
| Date | Event | Price | Change | Sq Ft Price |
|---|---|---|---|---|
| 08/12/2025 08/12/25 | Price Changed | $1,499,000 | -6.3% | $431 / Sq Ft |
| 05/28/2025 05/28/25 | For Sale | $1,600,000 | -- | $460 / Sq Ft |
Source: Upper Peninsula Association of REALTORS®
MLS Number: 50176202
- 9048 00 25 Rd
- 7503 00 25 Rd
- 7005 Mm 5
- TBD 17th Rd
- TBD-G 17th Rd
- 15710 17th Rd
- 15677 17th Rd
- 15682 Us Highway 2
- 16167 Us Highway 2
- 14345 Nahma Shores Dr Dr
- 14333 Nahma Shores Jj 45 Dr
- 15500 16th Rd
- 8595 Ll Rd
- 3.82 A Off 11 5 Ln
- 4.71 A Off 11 5 Ln
- 40 acres Garden Grade Rd
- 20.10 A Off County 495 Rd
- 17669 17th Rd
- TBD Garden Hwy
- 13723 Main St







