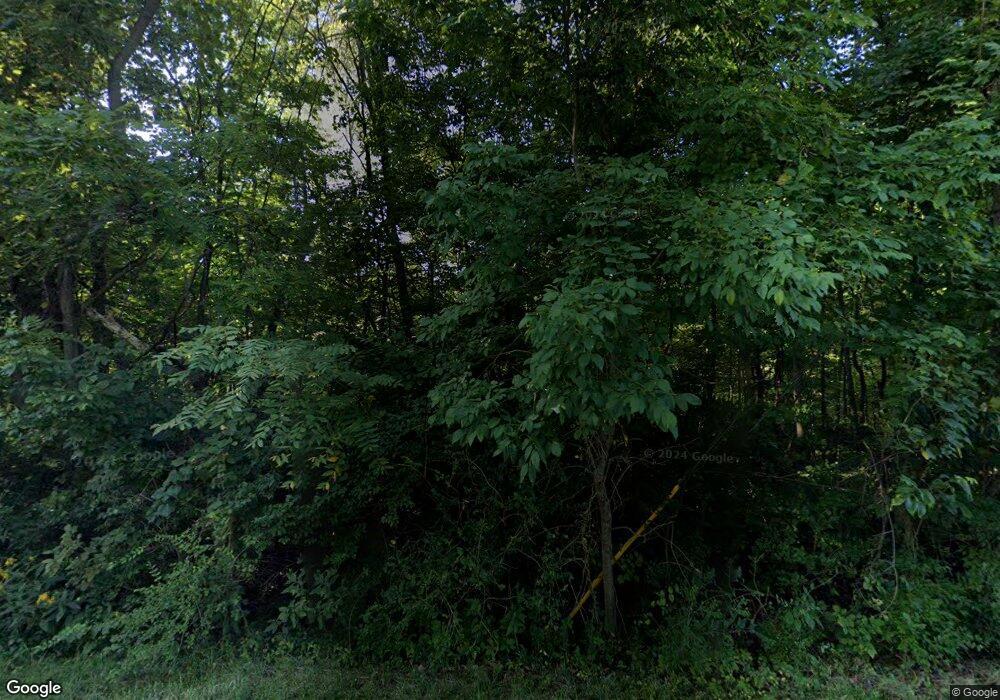7975 Benson Rd Carroll, OH 43112
Bloom NeighborhoodEstimated Value: $546,000 - $723,000
4
Beds
4
Baths
3,450
Sq Ft
$180/Sq Ft
Est. Value
About This Home
This home is located at 7975 Benson Rd, Carroll, OH 43112 and is currently estimated at $620,545, approximately $179 per square foot. 7975 Benson Rd is a home located in Fairfield County with nearby schools including Bloom Carroll Primary School, Bloom Carroll Intermediate School, and Bloom-Carroll Middle School.
Ownership History
Date
Name
Owned For
Owner Type
Purchase Details
Closed on
May 12, 2021
Sold by
Whitney Brian C and Whitney Tricia F
Bought by
Whitney Brian C and Whitney Tricia F
Current Estimated Value
Home Financials for this Owner
Home Financials are based on the most recent Mortgage that was taken out on this home.
Original Mortgage
$133,880
Outstanding Balance
$64,411
Interest Rate
2.9%
Mortgage Type
New Conventional
Estimated Equity
$556,134
Purchase Details
Closed on
Jul 31, 2014
Sold by
Whitney Brian C and Whitney Tricia F
Bought by
The Brian C Whitney And Tricia F Whitney and Whitney Tricia F
Home Financials for this Owner
Home Financials are based on the most recent Mortgage that was taken out on this home.
Original Mortgage
$208,650
Interest Rate
3.23%
Mortgage Type
New Conventional
Purchase Details
Closed on
Oct 28, 2013
Sold by
Whitney Brian C and Whitney Tricia F
Bought by
Whitney Brian C and Whitney Tricia F
Purchase Details
Closed on
May 15, 2008
Sold by
Casey William J and Casey Candice L
Bought by
Whitney Brian C and Whitney Tricia F
Home Financials for this Owner
Home Financials are based on the most recent Mortgage that was taken out on this home.
Original Mortgage
$218,000
Interest Rate
6.1%
Mortgage Type
Purchase Money Mortgage
Purchase Details
Closed on
May 23, 2006
Sold by
Casey William J and Casey Candice L
Bought by
Casey William J
Home Financials for this Owner
Home Financials are based on the most recent Mortgage that was taken out on this home.
Original Mortgage
$18,500
Interest Rate
6.66%
Mortgage Type
Credit Line Revolving
Purchase Details
Closed on
Apr 22, 2005
Sold by
Arbaugh Garry L
Bought by
Casey William J and Casey Candice L
Home Financials for this Owner
Home Financials are based on the most recent Mortgage that was taken out on this home.
Original Mortgage
$260,000
Interest Rate
5.12%
Mortgage Type
Purchase Money Mortgage
Create a Home Valuation Report for This Property
The Home Valuation Report is an in-depth analysis detailing your home's value as well as a comparison with similar homes in the area
Home Values in the Area
Average Home Value in this Area
Purchase History
| Date | Buyer | Sale Price | Title Company |
|---|---|---|---|
| Whitney Brian C | -- | Amrock Inc | |
| Whitney Brian C | -- | Amrock Llc | |
| The Brian C Whitney And Tricia F Whitney | -- | Attorney | |
| Whitney Brian C | -- | Attorney | |
| Whitney Brian C | -- | None Available | |
| Whitney Brian C | $244,000 | None Available | |
| Casey William J | -- | None Available | |
| Casey William J | $97,400 | -- |
Source: Public Records
Mortgage History
| Date | Status | Borrower | Loan Amount |
|---|---|---|---|
| Open | Whitney Brian C | $133,880 | |
| Closed | Whitney Brian C | $208,650 | |
| Previous Owner | Whitney Brian C | $218,000 | |
| Previous Owner | Casey William J | $18,500 | |
| Previous Owner | Casey William J | $396,000 | |
| Previous Owner | Casey William J | $260,000 |
Source: Public Records
Tax History Compared to Growth
Tax History
| Year | Tax Paid | Tax Assessment Tax Assessment Total Assessment is a certain percentage of the fair market value that is determined by local assessors to be the total taxable value of land and additions on the property. | Land | Improvement |
|---|---|---|---|---|
| 2024 | $10,082 | $122,360 | $23,360 | $99,000 |
| 2023 | $5,188 | $122,360 | $23,360 | $99,000 |
| 2022 | $5,228 | $122,360 | $23,360 | $99,000 |
| 2021 | $5,908 | $124,960 | $25,960 | $99,000 |
| 2020 | $5,972 | $124,960 | $25,960 | $99,000 |
| 2019 | $5,991 | $124,960 | $25,960 | $99,000 |
| 2018 | $5,034 | $110,920 | $25,960 | $84,960 |
| 2017 | $4,745 | $106,200 | $25,960 | $80,240 |
| 2016 | $6,185 | $106,200 | $25,960 | $80,240 |
Source: Public Records
Map
Nearby Homes
- 8322 Benson Rd
- 6920 Winchester Rd NW
- 5560 Amanda Northern Rd NW
- 4400 Kauffman Rd NW
- 5311 Mason Rd NW
- 7985 Lithopolis Rd NW
- 52 W Canal St
- 2155 Carroll-Southern Rd NW
- 7234 Pickerington Rd
- 1975 Lamb Rd NW
- 5225 Lithopolis Winchester Nw Rd
- 7564 Heatherwood Dr NW
- 9700 Waterloo Eastern Rd
- 19 W Columbus St
- 5795 Lithopolis Winchester Rd NW
- 0 Columbus St Unit 225023784
- 0 Sycamore Bluff Way
- 56 W Twin Maple Ave
- 526 Market St Unit 526
- 750 Faulkner Dr
- 7973 Benson Rd NW
- 7973 Benson Rd
- 7971 Benson Rd
- 8005 Benson Rd
- 8073 Benson Rd NW
- 8073 Benson Rd
- 7977 Arbaugh Ridge Terrace
- 7933 Arbaugh Ridge Terrace
- 8090 Benson Rd
- 7809 Arbaugh Ridge Terrace
- 7940 Benson Rd
- 7900 Benson Rd
- 7900 Benson Rd NW
- 8085 Benson Rd
- 8385 Benson Rd
- 8385 Benson Rd
- 7895 Arbaugh Ridge Terrace
- 8087 Benson Rd
- 7952 Arbaugh Ridge Terrace
- 0 Arbaugh Ridge Terrace Unit 2639552
