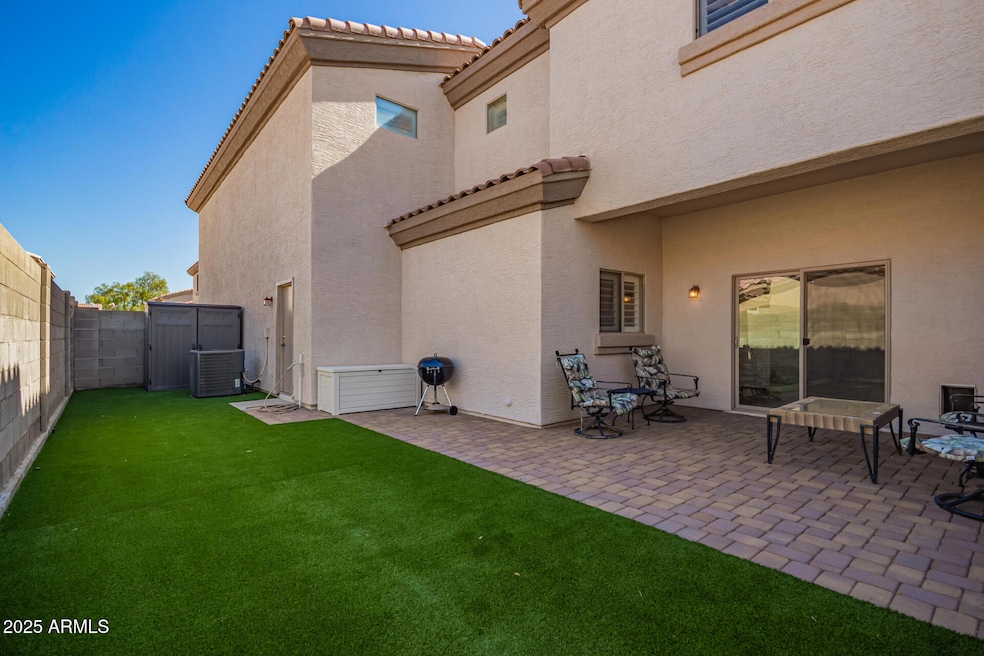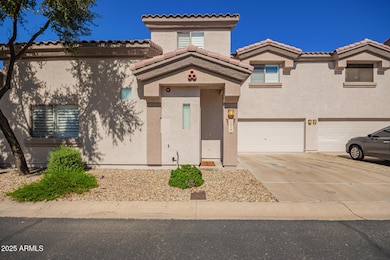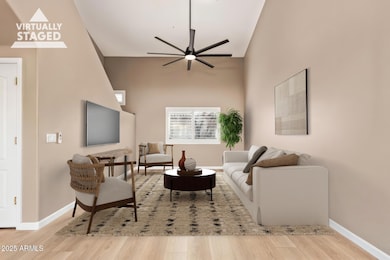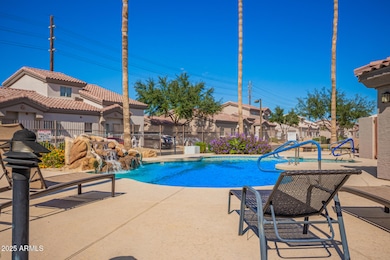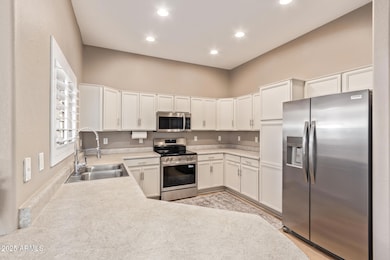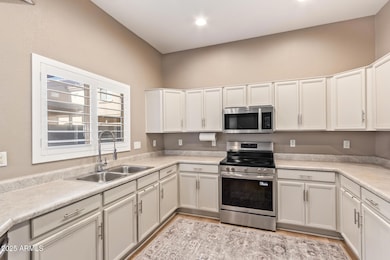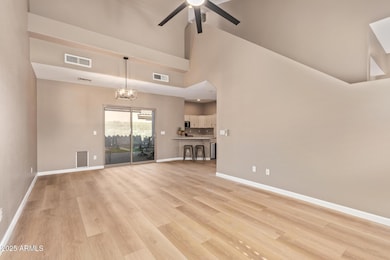7978 W Beck Ln Peoria, AZ 85382
Arrowhead NeighborhoodHighlights
- Fitness Center
- Gated Community
- Private Yard
- Paseo Verde Elementary School Rated A-
- Clubhouse
- Community Pool
About This Home
Very sharp townhouse in the gated community of Peoria Estates. Freshly renovated with brand new flooring, plantation shutters and fresh paint. Clean and classy low maintenance back yard featuring artificial grass and pavers. All new stainless steel appliance kitchen package. 3 generous sized bedrooms and 2 and a half bathrooms. Master has a huge walk in closet. Plenty of parking with full 2 car garage and 2 car driveway. Two community pools with hot tubs and an fitness center. Comes complete with washer and dryer. Close to P83 dining and shopping and easy freeway access. Pets allowed upon approval, HOA limits size and number of pets. Make this beauty your next home!
Townhouse Details
Home Type
- Townhome
Est. Annual Taxes
- $1,407
Year Built
- Built in 2005
Lot Details
- 1,229 Sq Ft Lot
- Desert faces the front of the property
- Two or More Common Walls
- Block Wall Fence
- Artificial Turf
- Front Yard Sprinklers
- Private Yard
Parking
- 2 Car Garage
Home Design
- Wood Frame Construction
- Tile Roof
- Stucco
Interior Spaces
- 1,602 Sq Ft Home
- 2-Story Property
- Ceiling Fan
- Laminate Flooring
Kitchen
- Breakfast Bar
- Built-In Microwave
- Laminate Countertops
Bedrooms and Bathrooms
- 3 Bedrooms
- Primary Bathroom is a Full Bathroom
- 2.5 Bathrooms
- Double Vanity
Laundry
- Laundry in unit
- Dryer
- Washer
Schools
- Paseo Verde Elementary School
- Centennial High School
Utilities
- Central Air
- Heating Available
- Cable TV Available
Additional Features
- Grab Bar In Bathroom
- Covered Patio or Porch
Listing and Financial Details
- Property Available on 10/28/25
- 12-Month Minimum Lease Term
- Tax Lot 139
- Assessor Parcel Number 200-53-502
Community Details
Overview
- Property has a Home Owners Association
- Peoria Estates HOA, Phone Number (480) 396-4567
- Peoria Estates Subdivision
Amenities
- Clubhouse
- Recreation Room
Recreation
- Sport Court
- Fitness Center
- Community Pool
- Community Spa
- Children's Pool
Security
- Gated Community
Map
Source: Arizona Regional Multiple Listing Service (ARMLS)
MLS Number: 6939412
APN: 200-53-502
- 7999 W Waltann Ln Unit 90
- 15503 N 79th Dr Unit 12
- 8065 W Mary Jane Ln Unit 169
- 8088 W Mary Jane Ln Unit 111
- 8087 W Zoe Ella Way
- 15601 N Hidden Valley Ln Unit 117
- 7834 W Maui Ln
- 7569 W Maui Ln
- 7570 W Tierra Buena Ln
- 7525 W Tumblewood Dr
- 7536 W Mauna Loa Ln
- 7519 W Banff Ln
- 15910 N 74th Dr
- 7592 W Evans Dr
- 16027 N 74th Ln
- 7421 W Fargo Dr
- 7577 W Evans Dr
- 7569 W Evans Dr
- 7825 W Crocus Dr
- 8630 W Marconi Ave
- 8003 W Zoe Ella Way Unit 3
- 8029 W Mary Jane Ln Unit 125
- 15503 N 79th Dr Unit 12
- 15730 N Hidden Valley Ln Unit 252
- 8105 W Beck Ln
- 15825 N Hidden Valley Ln Unit 50
- 8164 W Zoe Ella Way Unit 206
- 7680 W Mary Jane Ln
- 15740 N 83rd Ave
- 8092 W Paradise Ln
- 15820 N 74th Dr
- 7677 W Paradise Ln
- 14300 N 83rd Ave
- 8517 W Caribbean Ln
- 15904 N 74th Ave
- 8631 W Fargo Dr
- 8635 W Kathleen Rd
- 8638 W Mauro Ln
- 8622 W Davis Rd
- 8651 W Mauro Ln
