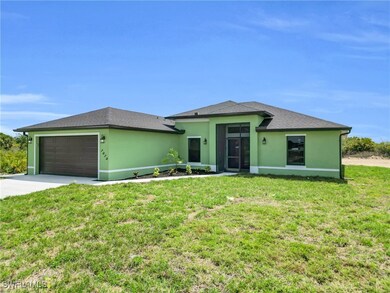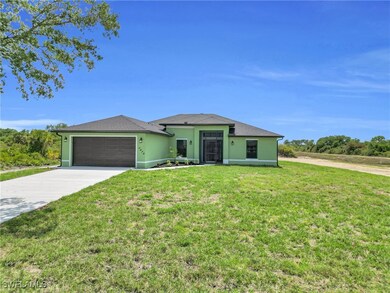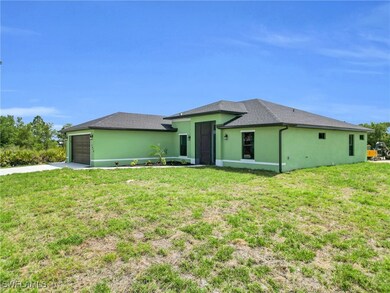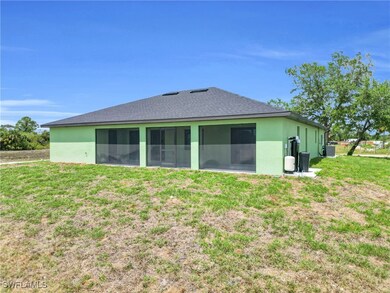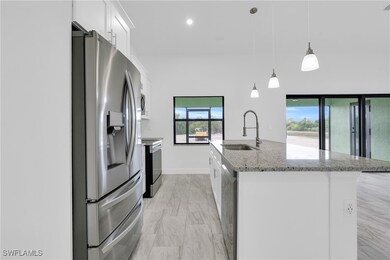7979 16th Place Fort Denaud, FL 33935
Estimated payment $2,551/month
Highlights
- Hydromassage or Jetted Bathtub
- Screened Porch
- Oversized Lot
- No HOA
- Home Office
- 2 Car Attached Garage
About This Home
Ready for it's New Owner!
Situated on 1.25 acres, this modern 3 bedroom, 3 bathroom + den home offers the perfect blend of luxury, convenience and privacy.
Relax in the comfort of your own home with granite countertops and a center island featuring a sink and dishwasher. The property also boasts the convenience of 2 master suites, with the main suite featuring his and her closets, sinks, and a luxurious soaking tub.
Entertain family and friends on the oversized screened lanai, while enjoying fishing in the nearby canal. Plenty of space to add a pool. The property also offers the potential to add a detached garage, barn, or other outbuilding, making it ideal for semi-trucks to be parked on the premises. Barnyard animals are welcome with some restrictions.
The location of this home is unbeatable, with easy access to I-75, SR 80, SR 82, and the casino. Whether you need to commute for work or enjoy a night out on the town, this home is conveniently located near all major highways and attractions in the area.
Don't miss out on the chance to live in the country. Make this home yours before it's too late! The home comes with a 2-10 New Home Warranty and an automated sprinkler system.
Home Details
Home Type
- Single Family
Est. Annual Taxes
- $1,141
Year Built
- Built in 2024 | Under Construction
Lot Details
- 1.25 Acre Lot
- Lot Dimensions are 165 x 331 x 165 x 331
- North Facing Home
- Oversized Lot
- Sprinkler System
Parking
- 2 Car Attached Garage
- Garage Door Opener
Home Design
- Entry on the 1st floor
- Shingle Roof
- Stucco
Interior Spaces
- 1,637 Sq Ft Home
- 1-Story Property
- Ceiling Fan
- Open Floorplan
- Home Office
- Screened Porch
- Tile Flooring
Kitchen
- Self-Cleaning Oven
- Range
- Microwave
- Ice Maker
- Dishwasher
Bedrooms and Bathrooms
- 3 Bedrooms
- Split Bedroom Floorplan
- 3 Full Bathrooms
- Dual Sinks
- Hydromassage or Jetted Bathtub
- Separate Shower
Laundry
- Laundry Tub
- Washer and Dryer Hookup
Home Security
- Impact Glass
- High Impact Door
- Fire and Smoke Detector
Outdoor Features
- Screened Patio
Utilities
- Central Heating and Cooling System
- Well
- Water Purifier
- Water Softener
- Septic Tank
- Cable TV Available
Community Details
- No Home Owners Association
- Wheelers H L Subd Subdivision
Listing and Financial Details
- Tax Lot 0189
- Assessor Parcel Number 1-28-44-07-A00-0189.0000
Map
Home Values in the Area
Average Home Value in this Area
Tax History
| Year | Tax Paid | Tax Assessment Tax Assessment Total Assessment is a certain percentage of the fair market value that is determined by local assessors to be the total taxable value of land and additions on the property. | Land | Improvement |
|---|---|---|---|---|
| 2024 | $559 | $41,875 | $41,875 | -- |
| 2023 | $559 | $33,000 | $33,000 | $0 |
| 2022 | $542 | $33,375 | $33,375 | $0 |
| 2021 | $410 | $14,000 | $14,000 | $0 |
| 2020 | $386 | $10,625 | $10,625 | $0 |
| 2019 | $375 | $9,750 | $9,750 | $0 |
| 2018 | $359 | $9,750 | $9,750 | $0 |
| 2017 | $346 | $8,500 | $0 | $0 |
| 2016 | $311 | $6,500 | $0 | $0 |
| 2015 | $306 | $6,500 | $0 | $0 |
| 2014 | $293 | $5,250 | $0 | $0 |
Property History
| Date | Event | Price | List to Sale | Price per Sq Ft | Prior Sale |
|---|---|---|---|---|---|
| 09/02/2025 09/02/25 | Price Changed | $465,000 | -2.1% | $284 / Sq Ft | |
| 08/07/2025 08/07/25 | Price Changed | $475,000 | -1.9% | $290 / Sq Ft | |
| 06/04/2025 06/04/25 | Price Changed | $484,000 | -0.2% | $296 / Sq Ft | |
| 02/21/2025 02/21/25 | Price Changed | $485,000 | -2.8% | $296 / Sq Ft | |
| 12/09/2024 12/09/24 | For Sale | $499,000 | +807.3% | $305 / Sq Ft | |
| 11/13/2023 11/13/23 | Sold | $55,000 | -8.3% | -- | View Prior Sale |
| 10/30/2023 10/30/23 | Pending | -- | -- | -- | |
| 10/30/2023 10/30/23 | For Sale | $60,000 | -- | -- |
Purchase History
| Date | Type | Sale Price | Title Company |
|---|---|---|---|
| Warranty Deed | $55,000 | Townsend Title | |
| Warranty Deed | $55,000 | Townsend Title | |
| Quit Claim Deed | -- | None Available | |
| Warranty Deed | $25,000 | Morgan & Associates Title Co |
Source: Florida Gulf Coast Multiple Listing Service
MLS Number: 224097012
APN: 1-28-44-07-A00-0189-0000
- 7943 16th Place
- 7655 16th Place
- 7789 15th Terrace
- 7644 16th Terrace
- 7717 16th Terrace
- 7680 16th Terrace
- 7834 15th Place
- 7621 15th Place
- 7932 15th Terrace
- 7500 14th Terrace
- 7644 14th Terrace
- 7716 14th Terrace
- 7968 15th Terrace
- 7645 17th Terrace
- 1507 Hines Ave
- 7691 14th Place
- 7602 18th Place
- 7690 18th Place
- 7726 18th Place
- 4405 E 15th St
- 4405 E 18th St
- 4105 E 15th St
- 517 Johns Ave
- 3302 E 18th St Unit St
- 3302 E 18th St
- 1201 Leroy Ave Unit 1
- 3103 E 18th St
- 208 Grant Ave
- 1006 Hamilton Ave
- 2103 Roosevelt Ave
- 2313 Hamilton Ave
- 109 Ocean Park Dr
- 1143 Joel Blvd
- 2023 Robert Ave
- 2301 Jetridge St
- 2253 10th Terrace
- 2020 E 12th St
- 1010 Gerald Ave Unit 1010/1012
- 116 Ridgemont Dr
- 417 Fitch Ave

