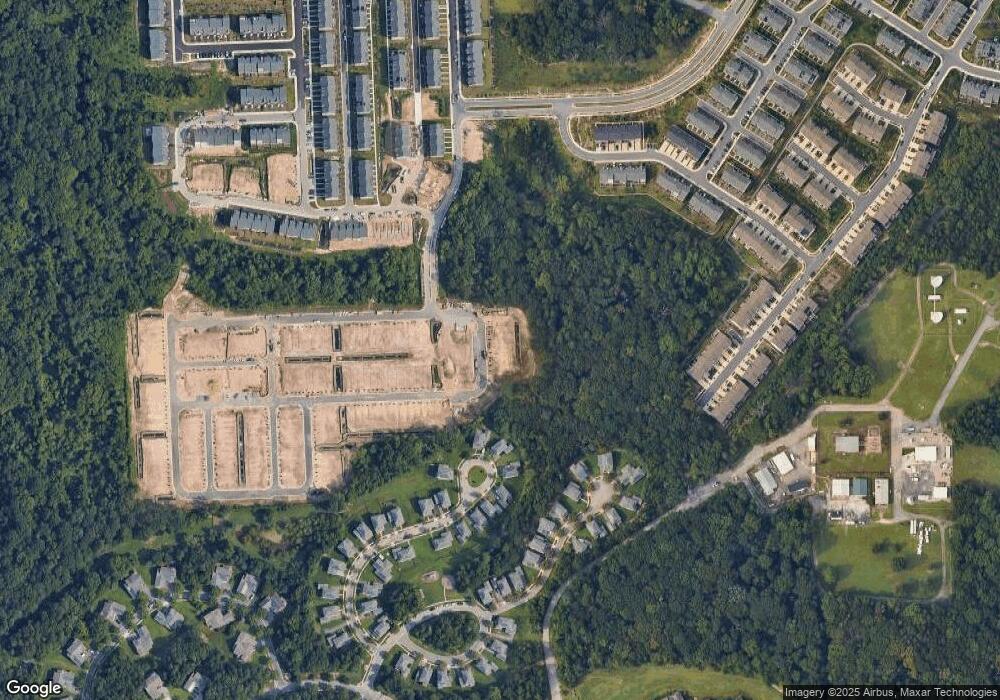7979 Big Roundtop Rd Unit CADENCE Severn, MD 21076
3
Beds
4
Baths
2,144
Sq Ft
--
Built
About This Home
This home is located at 7979 Big Roundtop Rd Unit CADENCE, Severn, MD 21076. 7979 Big Roundtop Rd Unit CADENCE is a home located in Anne Arundel County with nearby schools including Meade Heights Elementary School, MacArthur Middle School, and Meade High School.
Create a Home Valuation Report for This Property
The Home Valuation Report is an in-depth analysis detailing your home's value as well as a comparison with similar homes in the area
Home Values in the Area
Average Home Value in this Area
Tax History Compared to Growth
Map
Nearby Homes
- 7938 Big Roundtop Rd
- 3723 Cedar Mountain Way
- 3106 Laurel Hill Rd
- 7911 Mine Run Rd
- 7820 Mine Run Rd
- 7836 Mine Run Rd
- 7812 Patterson Way
- 7841 Chanceford Dr
- 2932 Hebron Ln
- 7652 Telamon Way
- 2746 Fredericksburg Rd
- 2914 Middleham Ct
- 7444 Burnside Way
- 7808 Union Hill Dr
- 7215 Winding Hills Dr
- 8369 Meadowood Dr
- 2616 Hardaway Cir
- 8357 Meadowood Dr
- Maguire Plan at Shipley Homestead
- The Julianne Plan at Shipley Homestead
- 7973 Big Roundtop Rd Unit ARIA
- 7985 Big Roundtop Rd Unit CADENCE-EOG
- 7971 Big Roundtop Rd Unit CADENCE-EOG
- 7989 Big Roundtop Rd Unit ARIA
- 7964 Big Roundtop Rd
- 7993 Big Roundtop Rd Unit ARIA-QUICK MOVE IN
- 7993 Big Roundtop Rd Unit ARIA
- 0 Big Roundtop Rd Unit CADENCE MDAA2102348
- 0 Big Roundtop Rd Unit BALLAD MDAA2102350
- 0 Big Roundtop Rd Unit ARIA MDAA2102352
- 3944 Big Roundtop Rd Unit CADENCE
- 8013 Big Roundtop Rd Unit CADENCE
- 8013 Big Roundtop Rd Unit BALLAD
- 7922 Brandy Sta Rd
- 7920 Brandy Station Rd Unit SERENADE
- 3433 Jacobs Ford Way
- 7991 Patterson Way
- 7918 Big Roundtop Rd
- 7908 Big Roundtop Rd
- 7924 Big Roundtop Rd
