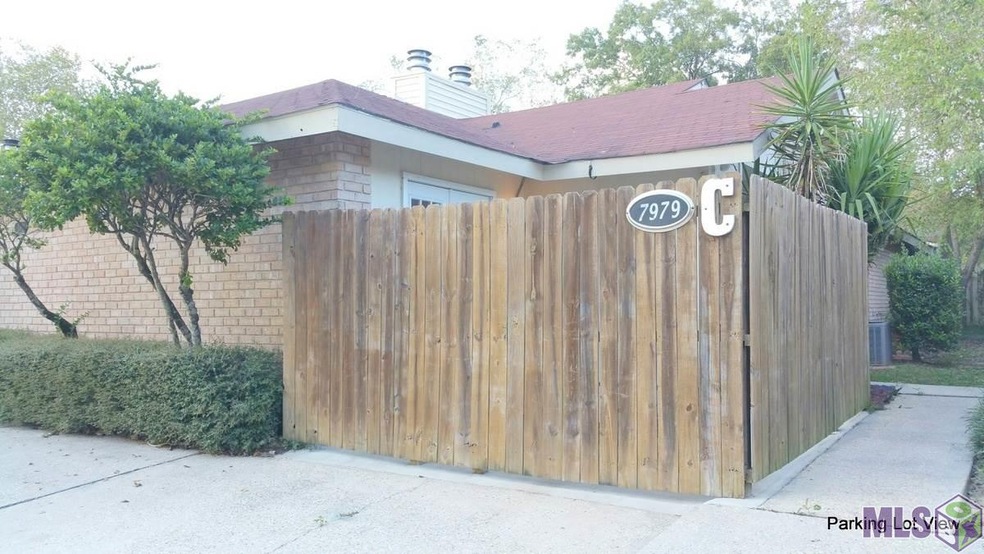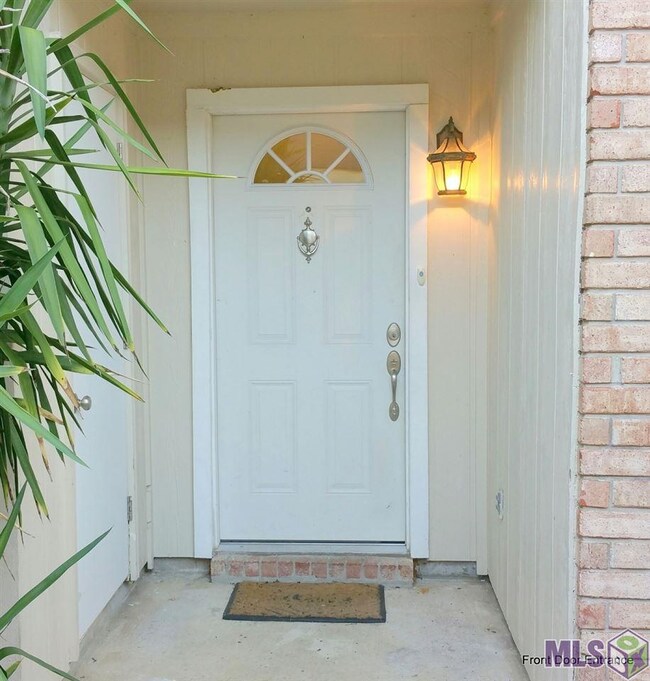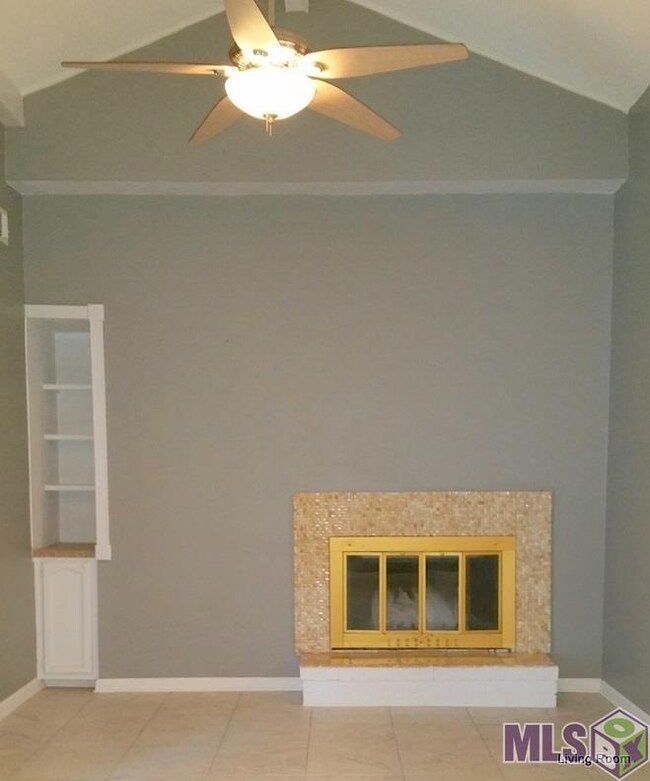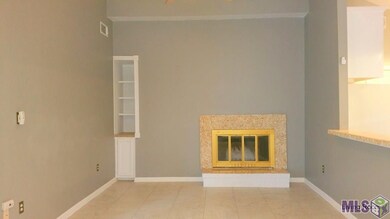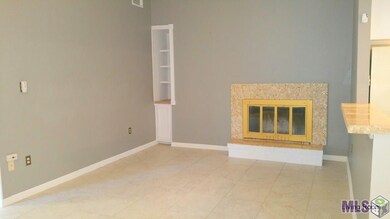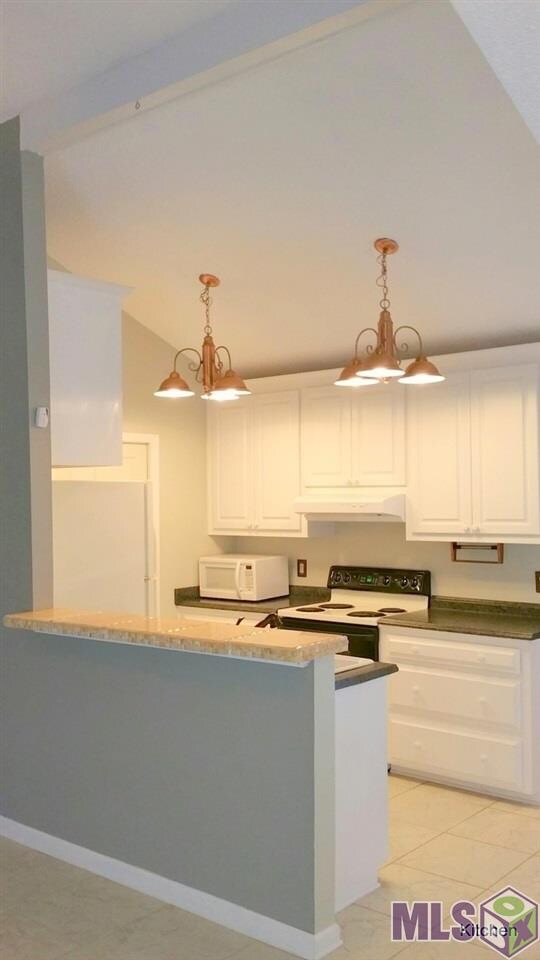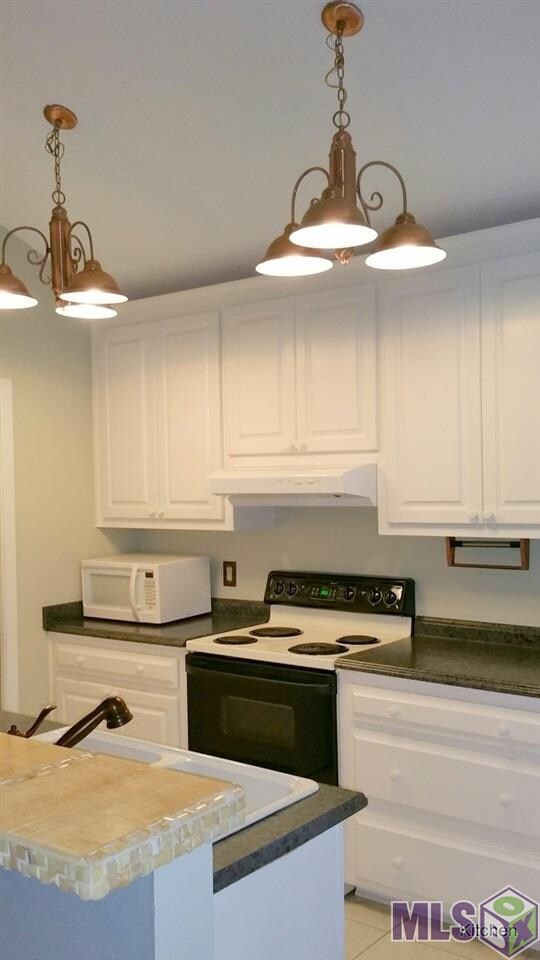
7979 Pennth Ave Unit C Baton Rouge, LA 70809
Airline/Jefferson NeighborhoodAbout This Home
As of February 2025FIRST TIME HOMEBUYERS! STUDENTS! INVESTORS! Terrific Townhouse in Brandon Hollow II in FANTASTIC location right in the middle of it all! Near both I-10 and I-12, Our Lady of the Lake Hospital as well as Baton Rouge General Bluebonnet. Offers numerous venues for entertainment and shopping with all of the nearby restaurants, movie theaters, Mall of Louisiana and Perkins Rowe. Convenient to downtown Baton Rouge. Unit has great layout with 2 Bedrooms and 2 Full Baths, fireplace, large living/dining combo, nice kitchen, indoor laundry with washer and dryer remaining, covered patio off kitchen and master bedroom has its own private enclosed patio, ceramic tile throughout. Refrigerator remains. Seller offering Home Warranty Plan.
Last Agent to Sell the Property
Mona Ross
Coldwell Banker ONE License #0995689782 Listed on: 09/18/2015
Townhouse Details
Home Type
Townhome
Est. Annual Taxes
$535
Year Built
1982
Lot Details
0
HOA Fees
$42 per month
Listing Details
- Class: Residential
- Property Type: Attached Single Family
- Property Sub Type: TOWNHOUSE
- Style: Contemporary Style
- Number Stories: 1
- Legal Description: WARD 30 #5812 LOT: 16C SUBDIV: BRANDON HOLLOW II. 1ST FILING. RESUB. 1992.
- Year Built: 1982
- Special Features: None
- Stories: 1
Interior Features
- Fireplace: 1 Fireplace, Wood Burning Firep
- Flooring: Cer/Porc Tile Floor
- Interior: All Window Trtmt., Attic Access, Cable Ready, Ceiling 9'+, Ceiling Beamed, Ceiling Fans, Ceiling Cathedral, Ceiling Vaulted, Elec Dryer Con, Elec Stove Con, Elec Wash Con, Inside Laundry
- Misc Equipment: Attic Fan, Dryer, Smoke Detector, Washer
- Bedrooms: 2
- Master Bedroom: MBR En Suite Bath, MBR Ceiling Fan, MBR Walk-In Closets
- Bathrooms: 2
- Bathrooms Display: 2/
- Full Bathrooms: 2
- Primary Bathroom: MBA Double Vanity, MBA Separate Shower, MBA Tub: Shower Combo
- Kitchen Features: Cooktop Electric, Counters Laminate, Dishwasher, Disposal, Dryer, Microwave, Range/Oven, Refrigerator, Self-Cleaning Oven
- Room Types: Bedrm:Additnl, Bedrm:Master, Dining Room Formal, Kitchen, Livingroom, Utilityroom
- Room Types Level1: Bedrm:Additnl (L1), Bedrm:Master (L1), Dining Room Formal (L1), Kitchen (L1), Livingroom (L1), Utilityroom (L1)
- Room 1: Name: BEDRM:MASTER, On Level: 1, Dimensions: 11.0x13.8
- Room 2: Name: BEDRM:ADDITNL, On Level: 1, Dimensions: 10.90x10.30
- Room 3: Name: KITCHEN, On Level: 1, Dimensions: 12.60x8.60
- Room 4: Name: DINING ROOM FORMAL, On Level: 1, Dimensions: 15.20x7.60
- Room 5: Name: LIVINGROOM, On Level: 1, Dimensions: 16.0x12.0
- Room 6: Name: UTILITYROOM, On Level: 1, Dimensions: 7.0x3.0
- Estimated Total Sq Ft: 1098
- List Price per Living Sq Ft: 114.01
- List Price T Sq Ft: 107.468123
- Lower Level Sq Ft: 1035
- Source Sq Ft: APPROXIMATE
- Sq Ft Living: 1035
Exterior Features
- Exterior: Landscaped, Patio: Covered, Patio: Open
- Foundation: Slab: Traditional Found
- Pool On Lot: Yes
- Pool: Inground Pool
- Roof: Asphalt Comp Shingle Roof
- Siding: Brick Siding, Wood Siding
Garage/Parking
- Parking: 2 Cars Park, Off Street Parking
Utilities
- Cooling: Central Air Cool
- Heating: Central Heat
- Utilities Electric: ELEC: Entergy
- Utilities Gas: GAS: None
- Water Sewer: Public Sewer, Public Water
Condo/Co-op/Association
- Association Fee: REQUIRED
- Annual Association Fee: 500
- Association Fee Includes: Common Areas HOA, Groundskeeping HOA, Pool HOA, Trash Disposal HOA
- Subdivision Amenities: Subd Club House, Subd Community Pool, Subd Public Transit
Lot Info
- Lot Number: 16-c
- Estimated Age: 31-40 Years
- Fencing: Privacy Fence, Wood Fence
- Lot Dimensions: Townhouse
- Map Key: H
- Map Page: 642
- Mineral Rights: CONVEYED
Tax Info
- Tax Database Id: 1
- Assessor Parcel Number: 22033-00982903
MLS Schools
- School System: East Baton Rouge
Ownership History
Purchase Details
Home Financials for this Owner
Home Financials are based on the most recent Mortgage that was taken out on this home.Purchase Details
Purchase Details
Purchase Details
Purchase Details
Purchase Details
Purchase Details
Purchase Details
Home Financials for this Owner
Home Financials are based on the most recent Mortgage that was taken out on this home.Purchase Details
Home Financials for this Owner
Home Financials are based on the most recent Mortgage that was taken out on this home.Purchase Details
Home Financials for this Owner
Home Financials are based on the most recent Mortgage that was taken out on this home.Similar Homes in Baton Rouge, LA
Home Values in the Area
Average Home Value in this Area
Purchase History
| Date | Type | Sale Price | Title Company |
|---|---|---|---|
| Deed | $159,000 | The Security Title Guarantee C | |
| Deed | $15,582 | None Listed On Document | |
| Deed | $15,582 | None Listed On Document | |
| Deed | $6,000 | None Listed On Document | |
| Deed | $6,000 | None Listed On Document | |
| Deed | -- | None Listed On Document | |
| Deed | -- | None Listed On Document | |
| Deed | $1,288 | None Listed On Document | |
| Deed | $1,288 | None Listed On Document | |
| Quit Claim Deed | $5,000 | None Listed On Document | |
| Quit Claim Deed | $5,000 | None Listed On Document | |
| Deed | -- | None Listed On Document | |
| Deed | -- | None Listed On Document | |
| Deed | $126,500 | Bayou Title Inc | |
| Warranty Deed | $118,000 | None Available | |
| Deed | $55,250 | -- |
Mortgage History
| Date | Status | Loan Amount | Loan Type |
|---|---|---|---|
| Open | $6,244 | No Value Available | |
| Open | $156,120 | FHA | |
| Previous Owner | $127,777 | New Conventional | |
| Previous Owner | $121,336 | New Conventional | |
| Previous Owner | $85,000 | New Conventional | |
| Previous Owner | $34,000 | Credit Line Revolving | |
| Previous Owner | $49,725 | No Value Available |
Property History
| Date | Event | Price | Change | Sq Ft Price |
|---|---|---|---|---|
| 02/28/2025 02/28/25 | Sold | -- | -- | -- |
| 01/21/2025 01/21/25 | Pending | -- | -- | -- |
| 12/31/2024 12/31/24 | Price Changed | $159,900 | -5.4% | $154 / Sq Ft |
| 12/23/2024 12/23/24 | For Sale | $169,000 | +33.6% | $163 / Sq Ft |
| 02/21/2020 02/21/20 | Sold | -- | -- | -- |
| 01/08/2020 01/08/20 | Pending | -- | -- | -- |
| 01/06/2020 01/06/20 | For Sale | $126,500 | +6.3% | $122 / Sq Ft |
| 12/15/2015 12/15/15 | Sold | -- | -- | -- |
| 10/09/2015 10/09/15 | Pending | -- | -- | -- |
| 09/18/2015 09/18/15 | For Sale | $119,000 | 0.0% | $115 / Sq Ft |
| 08/31/2015 08/31/15 | Rented | $1,050 | -12.1% | -- |
| 08/01/2015 08/01/15 | Under Contract | -- | -- | -- |
| 08/01/2013 08/01/13 | For Rent | $1,195 | -- | -- |
Tax History Compared to Growth
Tax History
| Year | Tax Paid | Tax Assessment Tax Assessment Total Assessment is a certain percentage of the fair market value that is determined by local assessors to be the total taxable value of land and additions on the property. | Land | Improvement |
|---|---|---|---|---|
| 2024 | $535 | $12,100 | $400 | $11,700 |
| 2023 | $535 | $12,020 | $400 | $11,620 |
| 2022 | $1,356 | $12,020 | $400 | $11,620 |
| 2021 | $1,330 | $12,020 | $400 | $11,620 |
| 2020 | $1,321 | $12,020 | $400 | $11,620 |
| 2019 | $1,280 | $11,200 | $400 | $10,800 |
| 2018 | $1,264 | $11,200 | $400 | $10,800 |
| 2017 | $1,264 | $11,200 | $400 | $10,800 |
| 2016 | $412 | $11,200 | $400 | $10,800 |
| 2015 | $1,038 | $9,450 | $400 | $9,050 |
| 2014 | $216 | $9,450 | $400 | $9,050 |
| 2013 | -- | $9,450 | $400 | $9,050 |
Agents Affiliated with this Home
-

Seller's Agent in 2025
Melody Newman
Engel & Volkers Baton Rouge
(225) 288-0564
7 in this area
240 Total Sales
-
H
Buyer's Agent in 2025
Hazel Semper
Keyfinders Team Realty
(225) 348-8255
8 in this area
120 Total Sales
-
K
Seller's Agent in 2020
Kristi Richard-Peek
Richard-Peek Real Estate
(225) 937-9542
2 in this area
29 Total Sales
-
K
Buyer's Agent in 2020
Kevin Phillips
Keller Williams Realty-First Choice
(225) 938-0558
4 in this area
112 Total Sales
-
M
Seller's Agent in 2015
Mona Ross
Coldwell Banker ONE
-
S
Seller's Agent in 2015
Shawn Oubre
M. Shawn Oubre, Broker
Map
Source: Greater Baton Rouge Association of REALTORS®
MLS Number: 2015013065
APN: 00982903
- 8050 Pennth Ave Unit A
- 8061 Pennth Ave Unit A, B, C, D
- 8109 Summa Ave Unit B
- 5122 Blair Ln Unit C
- 5133 Blair Ln Unit D
- 5233 Blair Ln Unit A
- 8024 Picardy Ave Unit E
- 5213 Butter Creek Ln Unit 7
- 8416 E Cypress Point Ct
- 5243 Butter Creek Ln Unit H1
- 5323 Blair Ln Unit K206
- 5323 Blair Ln Unit V216
- 5323 Blair Ln Unit FF-3
- 5323 Blair Ln Unit V206
- 8444 S Essen Heights Ct
- 5140 Summa Ct
- 8554 S Essen Heights Ct
- 8547 E Cypress Point Ct
- 7638 Silverside Dr
- 7614 Silverside Dr
