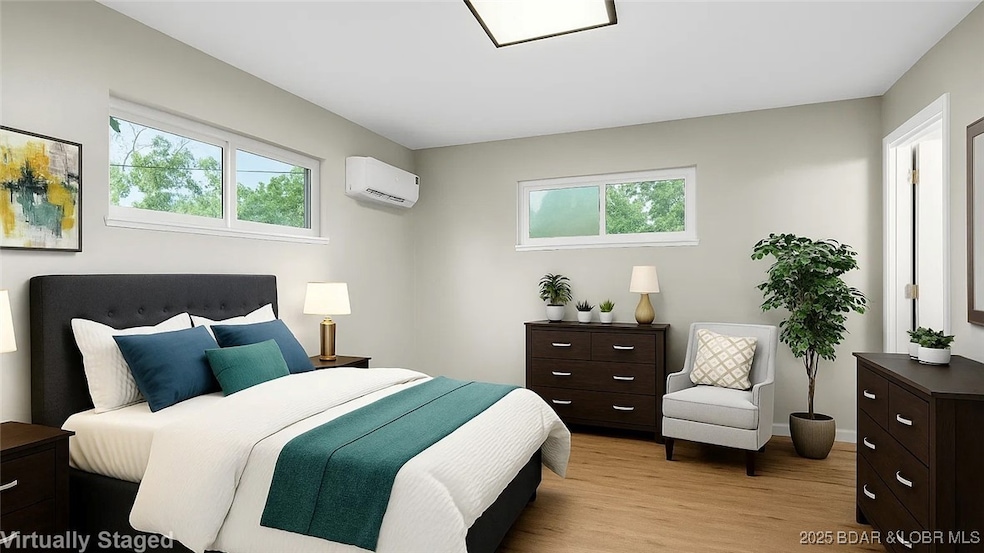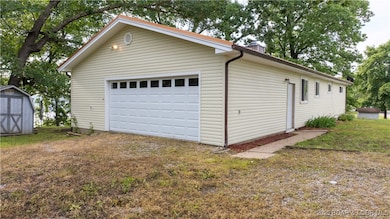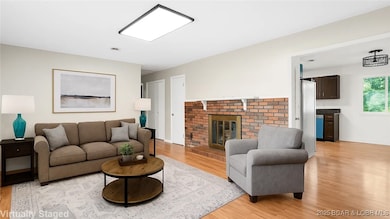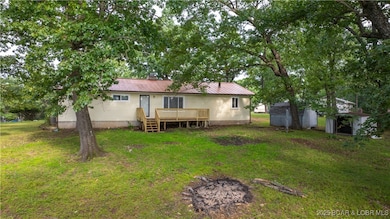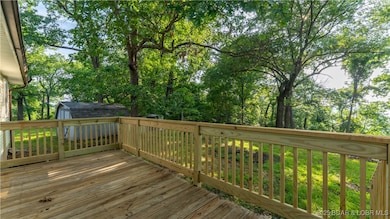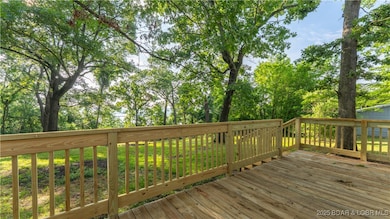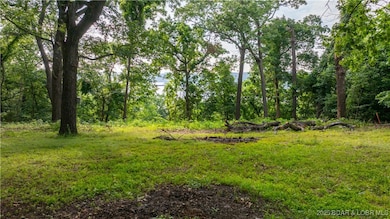798 El Tampa Rd Camdenton, MO 65020
Estimated payment $1,265/month
Highlights
- Lake View
- 1 Fireplace
- Ductless Heating Or Cooling System
- Deck
- 2 Car Attached Garage
- Open Patio
About This Home
798 El Tampa Road offers the charm of a peaceful lake area with the benefits of a complete 2025 remodel. This 3-bedroom, 2-bath ranch-style home features an all-new kitchen with granite countertops, updated cabinets, and modern appliances. Fresh flooring and new mini-split systems add comfort and efficiency throughout. The open living area centers around a cozy electric fireplace, perfect for relaxing or entertaining. Outside, enjoy a spacious deck overlooking the wooded backyard and partial lake view—ideal for quiet mornings or evening gatherings. A 2-car garage and convenient location complete this move-in-ready property. With a little tree trimming, the lake view could be even more stunning.
Listing Agent
Keller Williams L.O. Realty Brokerage Phone: (573) 348-9898 License #2024009038 Listed on: 10/06/2025

Home Details
Home Type
- Single Family
Est. Annual Taxes
- $504
Lot Details
- 0.48 Acre Lot
- Lot Dimensions are 100x200x100x219
- Sloped Lot
Parking
- 2 Car Attached Garage
- Gravel Driveway
- Open Parking
Property Views
- Lake
- Seasonal
Home Design
- Updated or Remodeled
- Metal Roof
- Lap Siding
Interior Spaces
- 1,288 Sq Ft Home
- 1-Story Property
- 1 Fireplace
- Laminate Flooring
- Crawl Space
Kitchen
- Stove
- Range
- Dishwasher
Bedrooms and Bathrooms
- 3 Bedrooms
- 2 Full Bathrooms
- Walk-in Shower
Outdoor Features
- Deck
- Open Patio
- Shed
Utilities
- Ductless Heating Or Cooling System
- Baseboard Heating
- Shared Well
- Septic Tank
Additional Features
- Low Threshold Shower
- Outside City Limits
Community Details
- El Tampa Acres Subdivision
Listing and Financial Details
- Assessor Parcel Number 07902900000004009000
Map
Home Values in the Area
Average Home Value in this Area
Tax History
| Year | Tax Paid | Tax Assessment Tax Assessment Total Assessment is a certain percentage of the fair market value that is determined by local assessors to be the total taxable value of land and additions on the property. | Land | Improvement |
|---|---|---|---|---|
| 2025 | $1,223 | $28,590 | $0 | $0 |
| 2024 | $504 | $12,210 | $0 | $0 |
| 2023 | $503 | $12,210 | $0 | $0 |
| 2022 | $492 | $12,210 | $0 | $0 |
| 2021 | $493 | $12,210 | $0 | $0 |
| 2020 | $497 | $12,210 | $0 | $0 |
| 2019 | $497 | $12,210 | $0 | $0 |
| 2018 | $497 | $12,210 | $0 | $0 |
| 2017 | $470 | $12,210 | $0 | $0 |
| 2016 | $458 | $12,210 | $0 | $0 |
| 2015 | $488 | $12,210 | $0 | $0 |
| 2014 | $489 | $12,210 | $0 | $0 |
| 2013 | -- | $12,210 | $0 | $0 |
Property History
| Date | Event | Price | List to Sale | Price per Sq Ft |
|---|---|---|---|---|
| 12/09/2025 12/09/25 | Price Changed | $232,500 | -3.1% | $181 / Sq Ft |
| 12/01/2025 12/01/25 | For Sale | $239,900 | 0.0% | $186 / Sq Ft |
| 11/24/2025 11/24/25 | Off Market | -- | -- | -- |
| 10/06/2025 10/06/25 | For Sale | $239,900 | -- | $186 / Sq Ft |
Purchase History
| Date | Type | Sale Price | Title Company |
|---|---|---|---|
| Deed | $125,000 | Lake/The Ozarks Land Title Co | |
| Deed | -- | -- |
Source: Bagnell Dam Association of REALTORS®
MLS Number: 3580863
APN: 07-9.0-29.0-000.0-004-009.000
- 508 Petunia Rd
- 495 Conquistador Dr
- 8072 Missouri 5
- 1414 Greenview Dr
- Lot 13 & 14 Greenview Dr
- 835 Greenview Dr
- TBD Plaza Beach Dr
- 290 Plaza Beach Dr Unit 5A
- 290 Plaza Beach Dr Unit 1C
- 290 Plaza Beach Dr Unit 3C
- 290 Plaza Beach Dr Unit 4D
- 290 Plaza Beach Dr Unit 2B
- 245 Plaza Beach Dr Unit 3C
- 339 Antique Rd
- 0 Flame Dr Unit 3578028
- 0 Flame Dr Unit 3578032
- 788 Santee Trail
- 35 Great Escapes Ln
- Lot #6 Spyglass Cir
- Lot 11 Spyglass Cir
