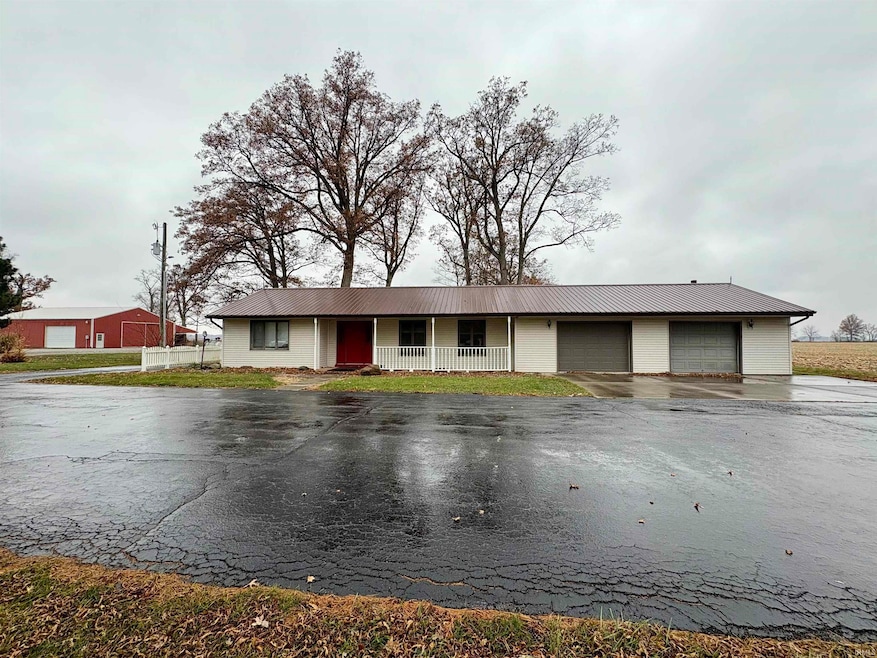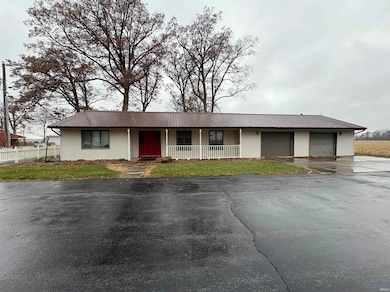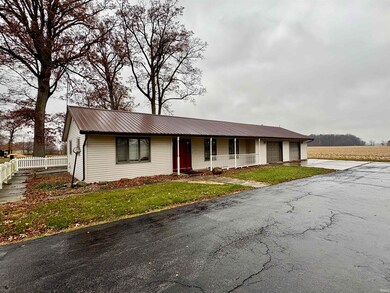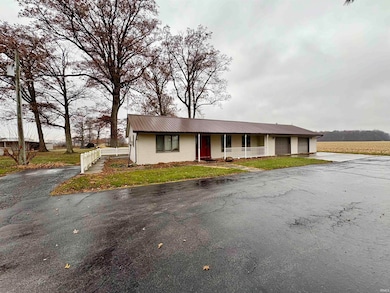798 N 500 E Markle, IN 46770
Estimated payment $1,739/month
Highlights
- Open Floorplan
- Ranch Style House
- Covered Patio or Porch
- Wooded Lot
- Mud Room
- 2 Car Attached Garage
About This Home
Looking for a property with great acreage and possibilities? With a little updating this 1,660 SqFt ranch could really shine. Large open concept living room and kitchen with breakfast bar. Separate den that used to have a wall to the South making it a third bedroom. Two other spacious bedrooms, and one with a half bath. Separate laundry/mudroom area. Covered front porch, and large open concrete patio in the back. There is an attached 23'x34' garage, as well as a 24'x25' detached garage/shop with a lean to. The 32'x37' barn, and 5 acres of pasture is perfect for anyone with livestock. Separate pens and lean-tos for dividing purposes. Partial concrete floor. Double entry gravel driveways. Lots of mature trees throughout property. Approx 10 year old metal roof. 1/2 mile from St. Rd. 124, 10 minutes to I-69! Address is actually a Huntington address
Home Details
Home Type
- Single Family
Est. Annual Taxes
- $1,700
Year Built
- Built in 1974
Lot Details
- 8.11 Acre Lot
- Lot Dimensions are 660x540
- Rural Setting
- Level Lot
- Wooded Lot
Parking
- 2 Car Attached Garage
- Garage Door Opener
- Gravel Driveway
Home Design
- Ranch Style House
- Slab Foundation
- Metal Roof
- Vinyl Construction Material
Interior Spaces
- 1,660 Sq Ft Home
- Open Floorplan
- Built-in Bookshelves
- Built-In Features
- Mud Room
Kitchen
- Eat-In Kitchen
- Breakfast Bar
- Electric Oven or Range
Flooring
- Carpet
- Laminate
Bedrooms and Bathrooms
- 2 Bedrooms
Laundry
- Laundry Room
- Laundry on main level
- Electric Dryer Hookup
Schools
- Southern Wells Elementary And Middle School
- Southern Wells High School
Utilities
- Cooling System Mounted In Outer Wall Opening
- Window Unit Cooling System
- Radiant Ceiling
- Private Company Owned Well
- Well
- Private Sewer
Additional Features
- Covered Patio or Porch
- Pasture
Listing and Financial Details
- Assessor Parcel Number 90-09-06-400-008.000-013
Map
Property History
| Date | Event | Price | List to Sale | Price per Sq Ft |
|---|---|---|---|---|
| 02/07/2026 02/07/26 | Pending | -- | -- | -- |
| 02/04/2026 02/04/26 | Price Changed | $310,000 | -6.1% | $187 / Sq Ft |
| 12/30/2025 12/30/25 | Price Changed | $330,000 | -5.4% | $199 / Sq Ft |
| 12/02/2025 12/02/25 | Price Changed | $349,000 | -5.7% | $210 / Sq Ft |
| 11/24/2025 11/24/25 | For Sale | $369,900 | -- | $223 / Sq Ft |
Source: Indiana Regional MLS
MLS Number: 202546477
Ask me questions while you tour the home.







