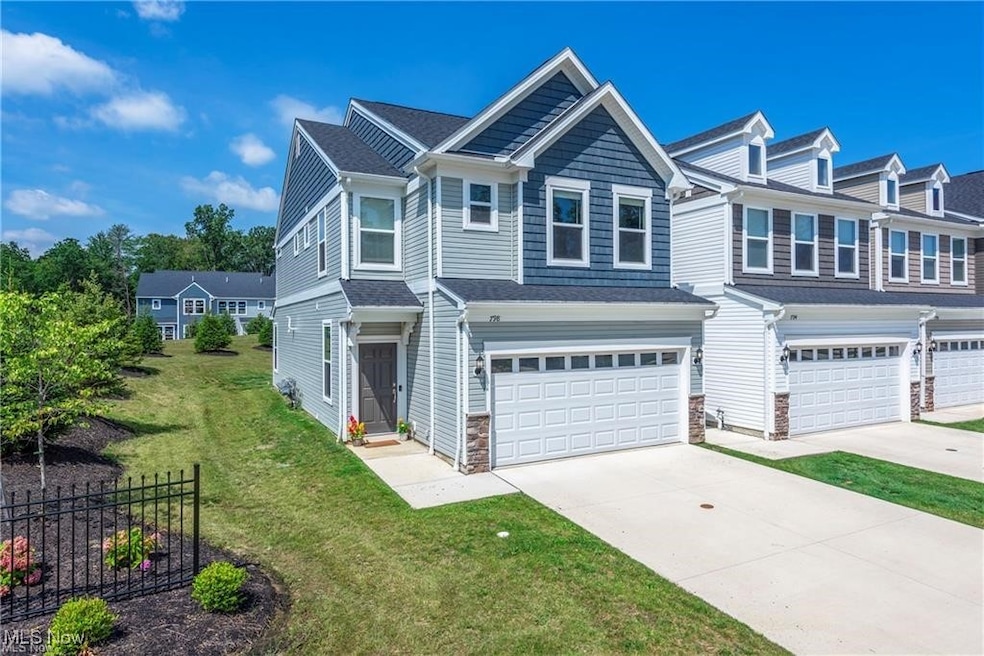798 N Greenway Dr Westlake, OH 44145
Highlights
- Open Floorplan
- Traditional Architecture
- Granite Countertops
- Dover Intermediate School Rated A
- High Ceiling
- Eat-In Kitchen
About This Home
Welcome to modern living in Westlake! This stunning 2022-built end-unit townhome offers over 2,050 sq. ft. of thoughtfully designed space and is now available for rent or rent-to-own—a rare opportunity in this sought-after community. Step inside to discover an open-concept layout featuring a bright, sun-filled living area, a beautiful kitchen with quartz countertops, and all appliances included. The end-unit location provides extra windows that flood the home with natural light, while the main-level sunroom creates a perfect spot to relax or entertain. Upstairs, the spacious owner’s suite feels like a private retreat, complete with a cozy sitting area and convenient second-floor laundry. With three bedrooms, 2.5 baths, and a two-car attached garage, this home combines style and function effortlessly. Located just minutes from Crocker Park’s premier shopping, dining, and entertainment, you’ll enjoy both comfort and convenience in one of Westlake’s most desirable neighborhoods.
Listing Agent
EXP Realty, LLC. Brokerage Email: Christy@NextMoveClevelandOhio.com, 440-341-3225 License #2005005408 Listed on: 10/27/2025

Townhouse Details
Home Type
- Townhome
Est. Annual Taxes
- $7,554
Year Built
- Built in 2022
Parking
- 2 Car Garage
Home Design
- Traditional Architecture
Interior Spaces
- 2,052 Sq Ft Home
- 2-Story Property
- Open Floorplan
- Crown Molding
- High Ceiling
- Laundry in unit
Kitchen
- Eat-In Kitchen
- Breakfast Bar
- Range
- Microwave
- Dishwasher
- Granite Countertops
- Disposal
Bedrooms and Bathrooms
- 3 Bedrooms
- Walk-In Closet
- 2.5 Bathrooms
- Double Vanity
Home Security
Utilities
- Central Air
- Heating System Uses Gas
Listing and Financial Details
- Tenant pays for electricity, gas, heat, sewer, water
- Assessor Parcel Number 212-03-139
Community Details
Pet Policy
- Pets Allowed
- Pet Deposit $50
Additional Features
- Parkway Crossing Subdivision
- Fire and Smoke Detector
Map
Source: MLS Now
MLS Number: 5167863
APN: 212-03-139
- 841 S Parkside Dr
- 27870 Birchwood Ct
- 879 S Parkside Dr
- 27841 Birchwood Ct
- 28205 W Oviatt Rd
- 27320 Langale Rd
- 624 Millard Dr
- 28180 Detroit Rd Unit A2
- 589 Debbington Dr
- 28200 Detroit Rd Unit D3
- 481 Cahoon Rd
- 479 Cahoon Rd
- 477 Cahoon Rd
- 495 Cahoon Rd
- 29305 Osborn Rd
- 1721 Merlot Ln
- 26927 E Oviatt Rd
- Ashton Plan at Hope Pointe Place
- Bowman Plan at Hope Pointe Place
- 27407 Wolf Rd
- 27652 Westchester Pkwy
- 27701 Detroit Rd
- 28600 Detroit Rd
- 27825 Detroit Rd
- 1575 Hunters Chase Dr
- 1489 Bassett Rd
- 27433 Detroit Rd
- 1334 Patti Park
- 1500 Westford Cir
- 1369 Bobby Ln Unit 50
- 29396 Detroit Rd
- 29363 Detroit Rd Unit 5
- 28838 Lake Rd
- 30360 Clemens Rd
- 1630 Crossings Pkwy
- 345 Kenilworth Rd
- 25850 Detroit Rd
- 1597 Cedarwood Dr Unit F
- 1544 Cedarwood Dr Unit 357
- 1480 Cedarwood Dr Unit 21D






