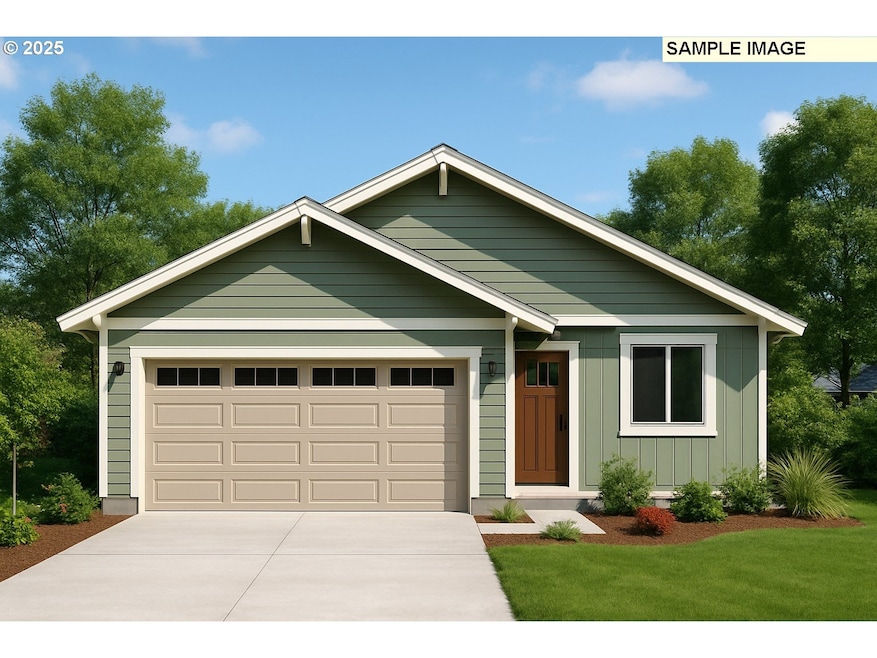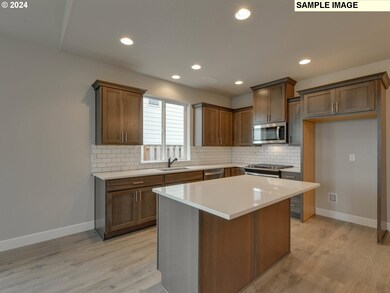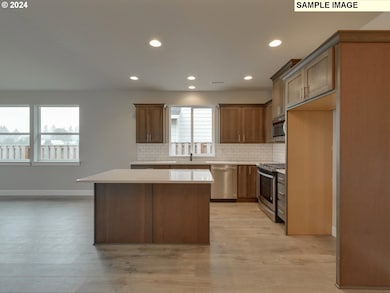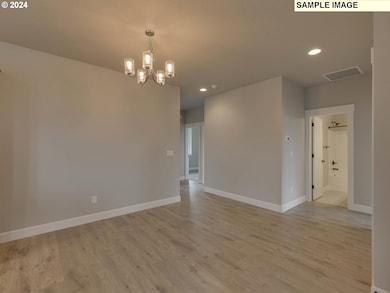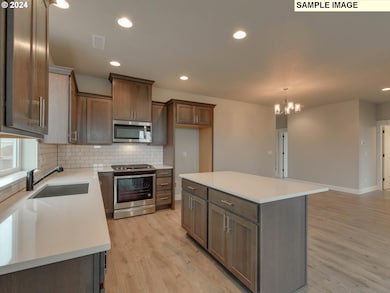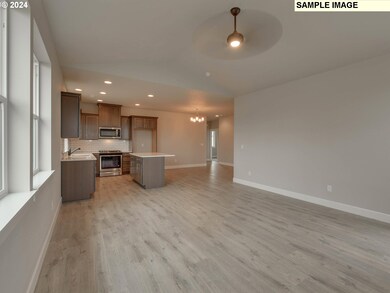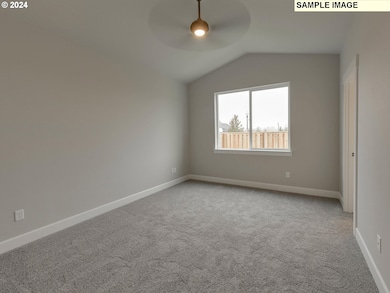798 NE Alderwood Dr Unit 88 Estacada, OR 97023
Estimated payment $3,132/month
Highlights
- Under Construction
- Quartz Countertops
- Stainless Steel Appliances
- Vaulted Ceiling
- Private Yard
- Porch
About This Home
This beautiful ranch-style home in Dugan Estates features 3 spacious bedrooms and 2 full baths offering a comfortable and functional single-level layout. The vaulted great room creates an open, inviting atmosphere making it the perfect place for relaxing or entertaining. The modern kitchen boasts a large island, Energy Star Qualified stainless steel appliances and ample workspace for cooking and gathering. Enjoy the serenity of the vaulted primary suite designed for comfort and privacy. Durable laminate flooring flows throughout the main living areas. Outside, both the front and backyard are fully landscaped, with a fenced backyard providing space for pets, play or outdoor living. This is a fantastic home located in desirable Dugan Estates. ATTACHED PHOTOS ARE FOR EXAMPLE PURPOSES ONLY. Dugan Estates i open for viewing Wednesdays through Sundays 1 to 4. Come out and see these great homes!
Home Details
Home Type
- Single Family
Year Built
- Built in 2025 | Under Construction
Lot Details
- Fenced
- Private Yard
HOA Fees
- $60 Monthly HOA Fees
Parking
- 2 Car Attached Garage
- Garage Door Opener
- Driveway
Home Design
- Composition Roof
- Lap Siding
Interior Spaces
- 1,305 Sq Ft Home
- 1-Story Property
- Vaulted Ceiling
- Vinyl Clad Windows
- Family Room
- Living Room
- Dining Room
Kitchen
- Free-Standing Range
- Microwave
- Plumbed For Ice Maker
- Dishwasher
- Stainless Steel Appliances
- ENERGY STAR Qualified Appliances
- Kitchen Island
- Quartz Countertops
- Tile Countertops
- Disposal
Flooring
- Wall to Wall Carpet
- Laminate
- Tile
Bedrooms and Bathrooms
- 3 Bedrooms
- 2 Full Bathrooms
Outdoor Features
- Patio
- Porch
Schools
- Clackamas River Elementary School
- Estacada Middle School
- Estacada High School
Utilities
- Cooling Available
- Forced Air Heating System
- Heat Pump System
- Electric Water Heater
Listing and Financial Details
- Assessor Parcel Number New Construction
Community Details
Overview
- Rolling Rock Community Managment Association, Phone Number (503) 330-2405
- Dugan Estates Subdivision
Security
- Resident Manager or Management On Site
Map
Home Values in the Area
Average Home Value in this Area
Property History
| Date | Event | Price | List to Sale | Price per Sq Ft |
|---|---|---|---|---|
| 11/13/2025 11/13/25 | For Sale | $489,900 | -- | $375 / Sq Ft |
Source: Regional Multiple Listing Service (RMLS)
MLS Number: 168414400
- 715 NE Alderwood Dr Unit 85
- 757 NE Alderwood Dr Unit 87
- 1607 NE Josephine Ct
- 1496 NE Josephine Ct Unit 181
- 1016 NE Alderwood Dr
- 814 NE Buckthorn Dr
- 629 NE Alderwood Dr Unit 83
- 3329 NE Justus Ave Unit 74
- 3587 NE Claire Rd
- The 2038 Plan at Faraday Hills
- The 2321 Plan at Faraday Hills
- The 1670 Plan at Faraday Hills
- The 2539 Plan at Faraday Hills
- The 1657 Plan at Faraday Hills
- The 2676 Plan at Faraday Hills
- The 1857 Plan at Faraday Hills
- The 1594 Plan at Faraday Hills
- The 2255 Plan at Faraday Hills
- The 2366 Plan at Faraday Hills
- The 1833 Plan at Faraday Hills
- 30597 SE Eagle Creek Rd
- 855 NE Hill Way
- 30725 SE Eagle Creek Rd
- 300 SE Main St
- 38325 Cascadia Village Dr
- 39237 Newton St
- 39331 Cascadia Village Dr
- 38679 Dubarko Rd
- 38100 Sandy Heights St
- 17101 Ruben Ln
- 39501 Evans St
- 40235 SE Highway 26
- 40235 SE Highway 26
- 11071 SE 242nd Ave
- 16670 S Carus Rd Unit Beavercreek Apartments
- 16575 SE Windswept Waters Dr
- 14798 SE Parklane Dr
- 15493 SE Eckert Ln
- 15353 SE Granite Dr
- 13432 SE 169th Ave
