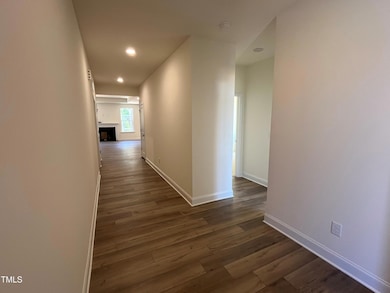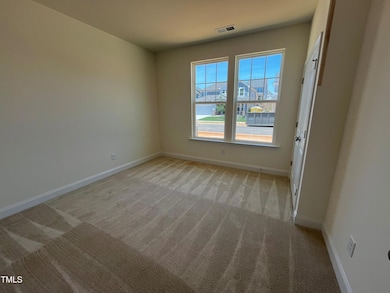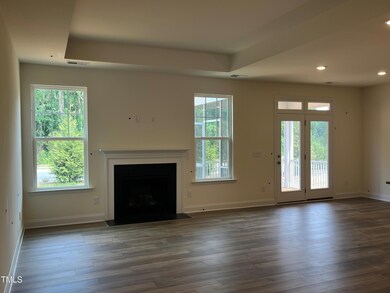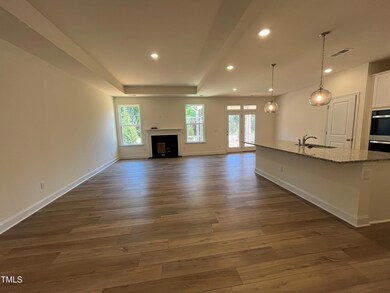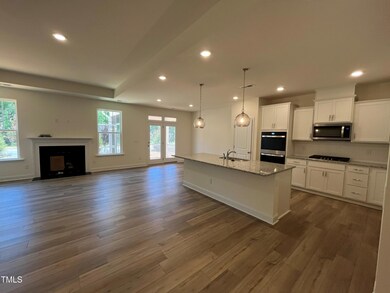798 Old Station Pointe Angier, NC 27501
Estimated payment $2,365/month
Highlights
- Community Cabanas
- Under Construction
- Transitional Architecture
- Northwestern High School Rated 9+
- Open Floorplan
- Main Floor Bedroom
About This Home
Luxury Living Awaits - Stunning Home with High-End Finishes, spacious rooms and open concept. Built with quality and lasting craftsmanship, our homes feature James Hardie® fiber cement siding for both elegance and durability! Step into a spacious foyer that welcomes you into this stunning one-level home. The heart of the home is the open-concept kitchen, complete with a large island, Gourmet appliance package, and double ovens—perfect for hosting and cooking in style. The sunlit family room boasts a tray ceiling, cozy fireplace, and double patio doors with transoms that lead to the screened porch, blending indoor and outdoor living seamlessly. Retreat to the primary suite featuring another tray ceiling, a luxurious walk-in tiled shower with a built-in bench, and not one but two linen closets for ample storage. Station Pointe is Conveniently Located Minutes from Downtown Angier and Fuquay-Varina! Station Pointe is just steps away from the new NC 55 Bypass for easy access to all areas of the Triangle! This home is a rare find and is now complete—don't miss your chance to make it yours!
Home Details
Home Type
- Single Family
Year Built
- Built in 2025 | Under Construction
Lot Details
- 6,331 Sq Ft Lot
- Landscaped
- Level Lot
HOA Fees
- $58 Monthly HOA Fees
Parking
- 2 Car Attached Garage
- Front Facing Garage
- Garage Door Opener
- Private Driveway
Home Design
- Home is estimated to be completed on 7/2/25
- Transitional Architecture
- Slab Foundation
- Frame Construction
- Architectural Shingle Roof
Interior Spaces
- 1,787 Sq Ft Home
- 1-Story Property
- Open Floorplan
- Tray Ceiling
- Fireplace
- Insulated Windows
- Window Screens
- Entrance Foyer
- Combination Kitchen and Dining Room
- Screened Porch
- Pull Down Stairs to Attic
Kitchen
- Eat-In Kitchen
- Double Oven
- Electric Range
- Microwave
- Ice Maker
- Dishwasher
- Kitchen Island
- Granite Countertops
- Disposal
Flooring
- Carpet
- Luxury Vinyl Tile
Bedrooms and Bathrooms
- 3 Main Level Bedrooms
- Walk-In Closet
- 2 Full Bathrooms
- Primary bathroom on main floor
- Double Vanity
- Separate Shower in Primary Bathroom
- Bathtub with Shower
- Separate Shower
Laundry
- Laundry Room
- Washer and Electric Dryer Hookup
Home Security
- Smart Home
- Smart Locks
Outdoor Features
- Patio
- Rain Gutters
Schools
- Angier Elementary School
- Harnett Central Middle School
- Harnett Central High School
Utilities
- Forced Air Heating and Cooling System
- Heating System Uses Natural Gas
- Electric Water Heater
Listing and Financial Details
- Home warranty included in the sale of the property
Community Details
Overview
- Association fees include ground maintenance
- Charleston Management Association, Phone Number (919) 847-3003
- Built by DRB Homes
- Station Pointe Subdivision, Cooper 3 Floorplan
Recreation
- Community Cabanas
- Community Pool
Map
Home Values in the Area
Average Home Value in this Area
Property History
| Date | Event | Price | List to Sale | Price per Sq Ft |
|---|---|---|---|---|
| 09/17/2025 09/17/25 | Price Changed | $367,290 | -3.9% | $206 / Sq Ft |
| 06/18/2025 06/18/25 | Price Changed | $382,290 | -0.2% | $214 / Sq Ft |
| 06/11/2025 06/11/25 | For Sale | $382,990 | -- | $214 / Sq Ft |
Source: Doorify MLS
MLS Number: 10102309
- 771 Old Station Pointe
- 779 Old Station Pointe
- 779 Old Station Point
- 789 Old Station Pointe
- 789 Old Station Point
- 97 Willow Cameron Way
- 107 Willow Cameron Way
- 89 Willow Cameron Way
- 758 Old Station Pointe
- 766 Old Station Pointe
- 766 Old Station Point
- 121 Willow Cameron Way
- 776 Old Station Pointe
- 79 Willow Cameron Way
- 788 Old Station Pointe
- 69 Willow Cameron Way
- 562 Roy Adams Rd
- 98 Willow Cameron Way
- 88 Willow Cameron Way
- 594 Roy Adams Rd
- 612 Roy Adams Rd
- 627 Roy Adams Rd
- 78 Blossom Field Way
- 84 Blossom Field Way
- 88 Blossom Fld Way
- 667 White Birch Ln
- 676 White Birch Ln
- 583 White Birch Ln
- 191 White Birch Ln
- 283 White Birch Ln
- 327 White Birch Ln
- 342 Massengill Pond Rd
- 351 E Williams St
- 24 Hyacinth Ln Unit 99
- 604 Vega Bluff Ln
- 66 Bloodroot St
- 167 Shelly Dr
- 240 Steel Springs Ln
- 32 Moss Oaks Ct
- 83 Brax Carr Way

