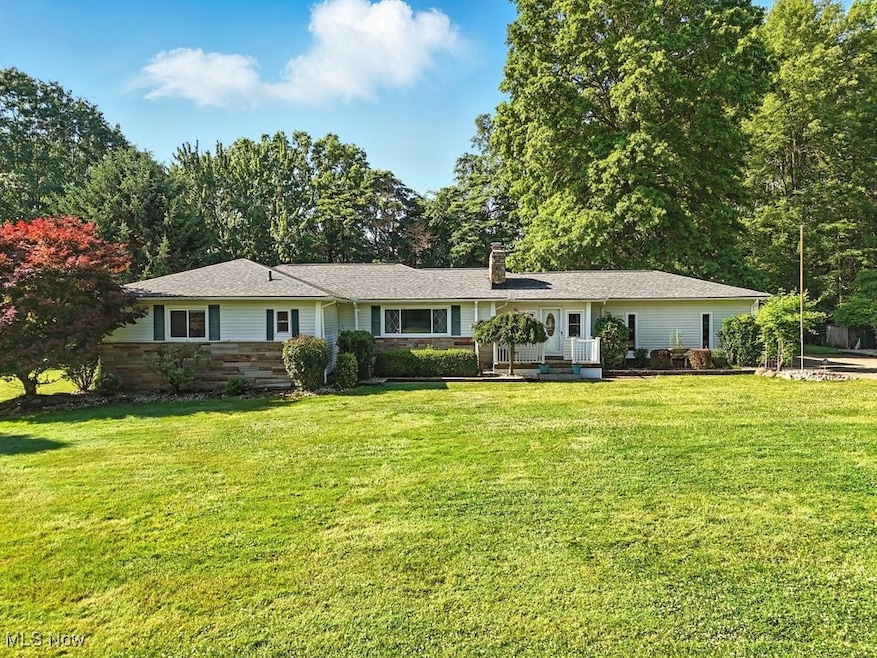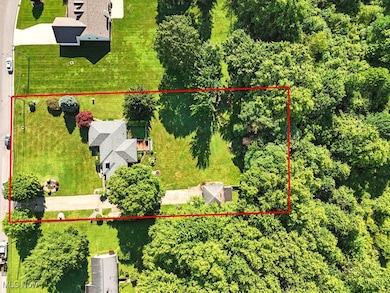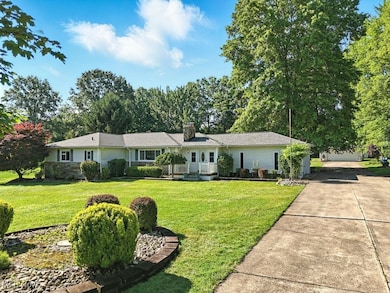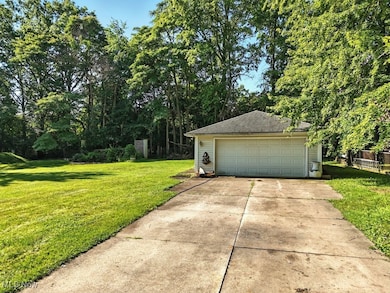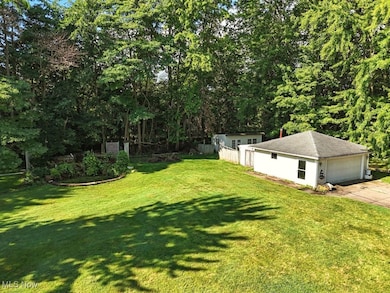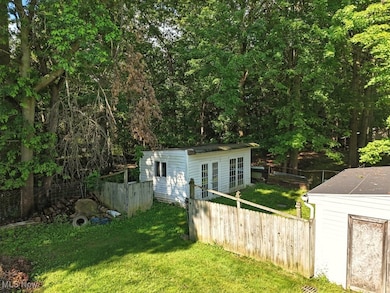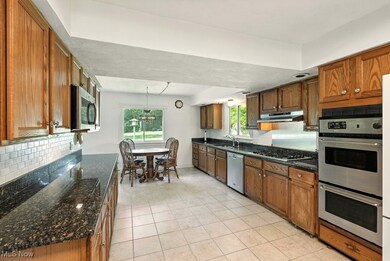798 Southridge Rd Northfield, OH 44067
Estimated payment $2,032/month
Highlights
- 0.9 Acre Lot
- 1 Fireplace
- Double Oven
- Lee Eaton Elementary School Rated A
- No HOA
- 4 Car Garage
About This Home
Charming & unique 3-Bedroom Ranch with a basement located on a peaceful street with NO HOA! Roof 2024. HVAC 2014 HWT 2014, Windows (Approx) 2014 Welcome to this delightful home with unique & distinctive features combined with a flair of a 50's style ranch with easy access to local amenities, restaurants, parks & shopping. Wide entertainment areas on the main floor are complete with open kitchen plan with granite countertops, subway tile backsplash, deep kitchen sink, newer double oven, cooktop, microwave, refrigerator, newer dishwasher and extended countertop space. Spacious living room with large windows allows for plenty of natural light & a two sided fireplace dividing the living room and family room with separate entertainment spaces. Off the main areas find three bedrooms with ample closets and a full bath with double sinks. The primary bedroom has a dedicated primary bath with double sinks and a recently updated oversized zero entry master shower. The hallway is lined on one side with closet space for additional storage. The full size unfinished basement adds more storage with a dedicated workshop waiting for customization to suit your needs. Extended dining room area allows for surplus space for additional guests with a slider to a back maintenance-free composite deck and large garden space over looking a large wooded backyard complete with 2 outdoor firepits, a trellis, strewn with late summer blooming vines, over the cement patio shaded by a large oak tree. Attached 2 car oversized side entry garage. Extended driveway back to an additional the 2 car garage with an additional work space added behind plus an additional workshop/storage space structure behind with French doors. Storage suitable for a home business/workshop. Bring your imagination and open mind to this out of the ordinary home. This home is being sold in "As-IS" condition.
Listing Agent
Keller Williams Chervenic Rlty Brokerage Email: andreagouldrealtor@gmail.com, 216-402-7169 License #2016002286 Listed on: 07/02/2025

Home Details
Home Type
- Single Family
Est. Annual Taxes
- $4,573
Year Built
- Built in 1958
Lot Details
- 0.9 Acre Lot
Parking
- 4 Car Garage
Home Design
- Fiberglass Roof
- Asphalt Roof
- Vinyl Siding
Interior Spaces
- 1,690 Sq Ft Home
- 1-Story Property
- 1 Fireplace
- Double Oven
- Unfinished Basement
Bedrooms and Bathrooms
- 3 Main Level Bedrooms
- 2 Full Bathrooms
Utilities
- Central Air
- Heating System Uses Gas
- Septic Tank
Community Details
- No Home Owners Association
- Marymac Sub Subdivision
Listing and Financial Details
- Assessor Parcel Number 4501701
Map
Home Values in the Area
Average Home Value in this Area
Tax History
| Year | Tax Paid | Tax Assessment Tax Assessment Total Assessment is a certain percentage of the fair market value that is determined by local assessors to be the total taxable value of land and additions on the property. | Land | Improvement |
|---|---|---|---|---|
| 2025 | $4,440 | $97,192 | $24,024 | $73,168 |
| 2024 | $4,440 | $97,192 | $24,024 | $73,168 |
| 2023 | $4,440 | $97,192 | $24,024 | $73,168 |
| 2022 | $3,090 | $58,083 | $14,133 | $43,950 |
| 2021 | $3,028 | $58,083 | $14,133 | $43,950 |
| 2020 | $2,978 | $58,080 | $14,130 | $43,950 |
| 2019 | $3,234 | $57,000 | $13,430 | $43,570 |
| 2018 | $2,850 | $57,000 | $13,430 | $43,570 |
| 2017 | $2,934 | $57,000 | $13,430 | $43,570 |
| 2016 | $2,934 | $57,000 | $13,430 | $43,570 |
| 2015 | $2,934 | $57,000 | $13,430 | $43,570 |
| 2014 | $2,916 | $57,000 | $13,430 | $43,570 |
| 2013 | $3,105 | $60,630 | $13,430 | $47,200 |
Property History
| Date | Event | Price | List to Sale | Price per Sq Ft |
|---|---|---|---|---|
| 09/11/2025 09/11/25 | Pending | -- | -- | -- |
| 09/04/2025 09/04/25 | Price Changed | $310,000 | -8.6% | $183 / Sq Ft |
| 08/22/2025 08/22/25 | Price Changed | $339,000 | -3.1% | $201 / Sq Ft |
| 08/08/2025 08/08/25 | Price Changed | $350,000 | -5.1% | $207 / Sq Ft |
| 08/01/2025 08/01/25 | For Sale | $369,000 | 0.0% | $218 / Sq Ft |
| 07/04/2025 07/04/25 | Pending | -- | -- | -- |
| 07/02/2025 07/02/25 | For Sale | $369,000 | -- | $218 / Sq Ft |
Purchase History
| Date | Type | Sale Price | Title Company |
|---|---|---|---|
| Interfamily Deed Transfer | -- | None Available | |
| Deed | -- | None Available | |
| Survivorship Deed | $195,000 | Northern Title |
Mortgage History
| Date | Status | Loan Amount | Loan Type |
|---|---|---|---|
| Previous Owner | $80,000 | Credit Line Revolving |
Source: MLS Now
MLS Number: 5136448
APN: 45-01701
- 17221 Sagamore Rd
- 944 Heartridge Dr
- 763 Willow Lake Dr
- 445 Houghton Rd
- 8764 Stuart Ln
- 18320 Fern Ln
- 17001 Alexander Rd
- 376 Bishop Way
- 417 Woodside Dr
- 247 Lowrie Blvd
- 8510 Waterside Dr
- 133 Fell Ave
- 8054 Sandstone Dr
- 395 Spring Pond Rd
- 50 Kennedy Blvd
- 22 Fell Ave
- 9423 Preakness Dr Unit F
- 7919 Chaffee Rd
- 7100 Chestnut Dr
- 9207 N Plaza Dr
