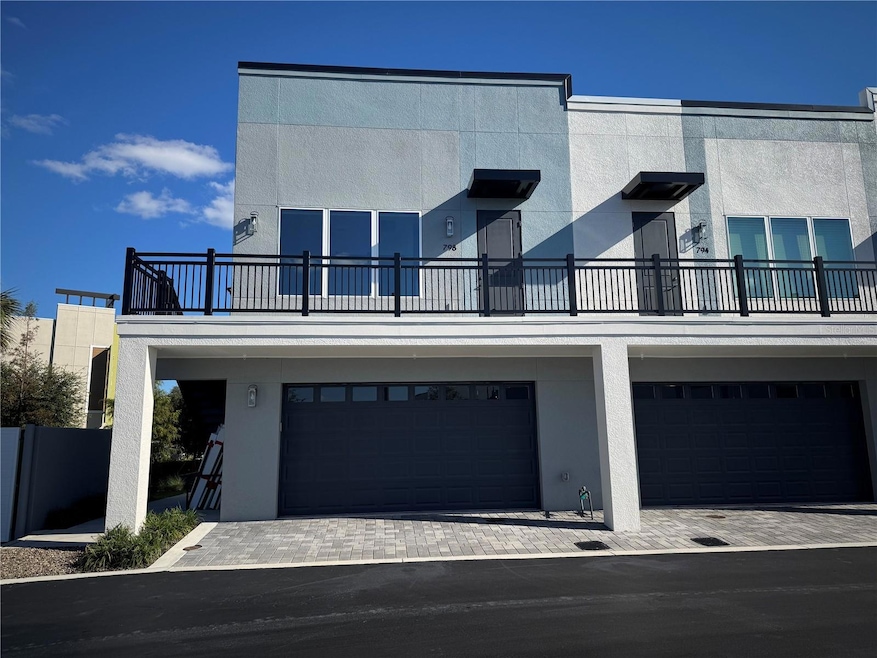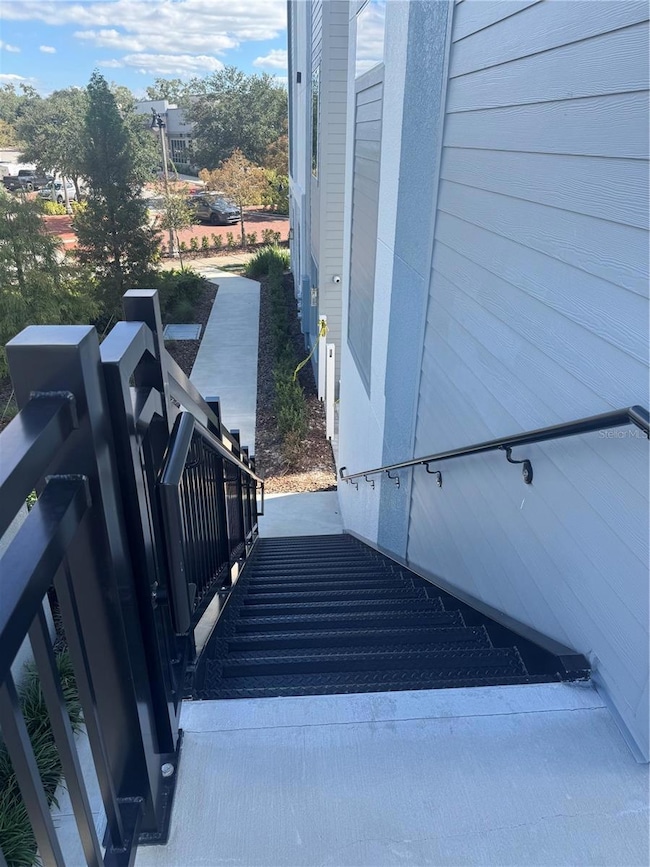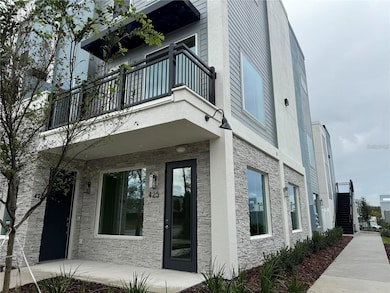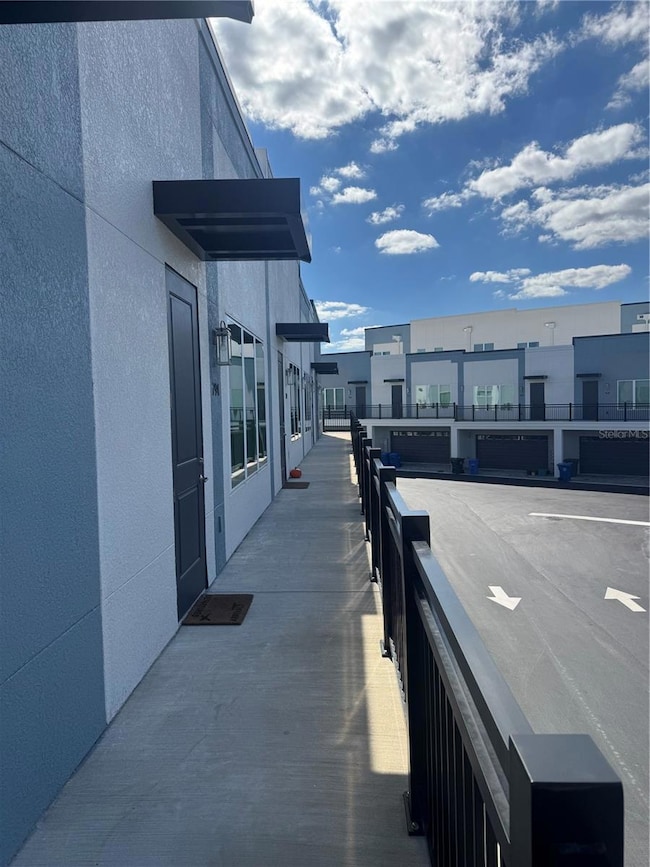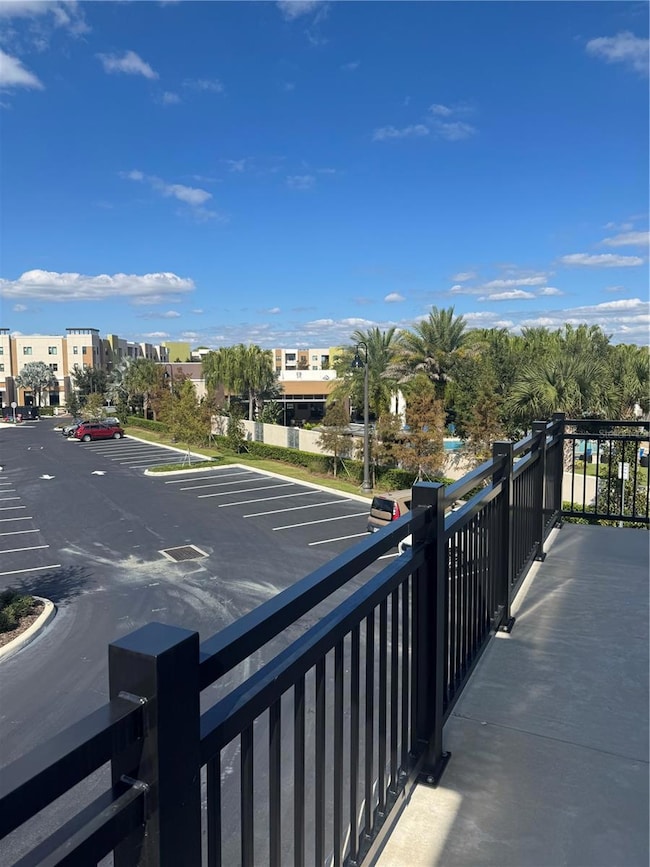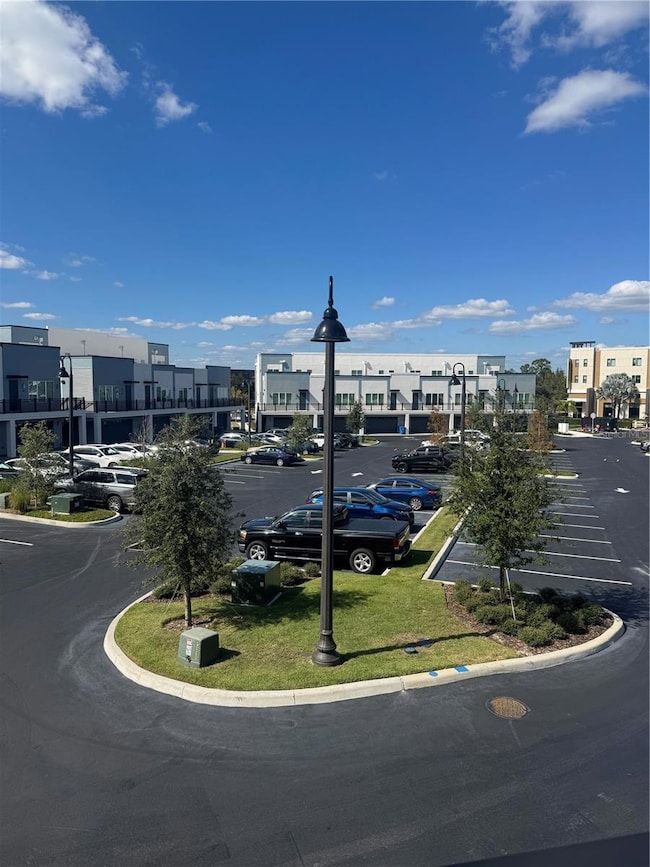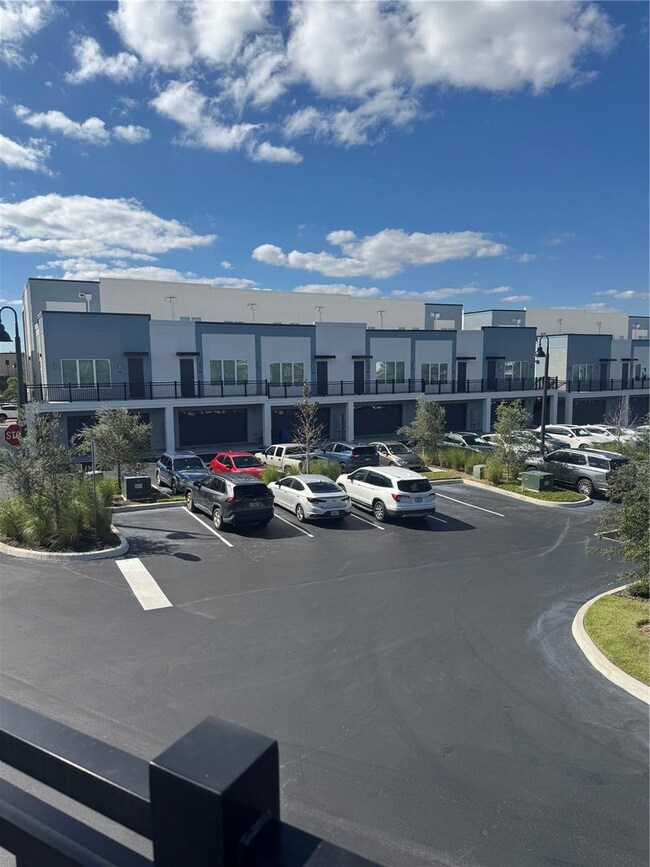798 Tetbury Loop Oviedo, FL 32765
Highlights
- New Construction
- Open Floorplan
- High Ceiling
- Stenstrom Elementary School Rated A
- Park or Greenbelt View
- 3-minute walk to Center Lake Park
About This Home
Experience Upscale Guest House Living in your own Private 1 Bedroom, 1 Bath Apartment, Full Kitchen with NEW Appliances, Spacious Ensuite Bedroom w/ Walk-in Closet that includes your own Stacked LG Washer/Dryer unit. New Construction, High Ceilings, Outdoor Overlook Space, and HUGE Great Room Picture Windows & Side Transom Window!!! PRIME LOCATION: CITY PLACE is the EPICENTER of vibrant Oviedo on the Park! CITY PLACE is 1 BLOCK from over 20+ Restaurants, Coffee Shops, Bars & Cafés with Exciting New Eateries Coming Soon! MODERN DESIGN: Open Floor Plan with High End Interior Finishes meets Practical, Functional & Efficient Living! RELAXED & CONVENIENT LIVING: Dog Park, Child Park/Splashpads, Amphitheater, nearby Aquatic Center & Activities Galore! ELEVATED VIEWS: Take in the Beautiful Scenery, Landscaping, or Center Lake Views from Large Panoramic Windows, Overlook Balconies and Elevated Walkways found in all homes! PARKING GALORE & EV CHARGING: Never worry about parking with a massive lot and convenient EV charging stations! What is CITY PLACE Live+Work+Play? CITY PLACE is a Mixed Use Townhome Community featuring 25 OFFICE/RETAIL Storefronts, 25 LUXURY 3 and 4
Bedroom TOWNHOMES with Outdoor Living Space and 2 Car Private Garage, and 25 Private 1 Bedroom GUEST HOUSES! BE A PART OF OVIEDO ON THE PARK's MOST DESIRED ADDRESS!!! CALL FOR ACCESS.
Listing Agent
WILLIAM RAVEIS REAL ESTATE Brokerage Phone: 941-867-3901 License #176643 Listed on: 11/10/2025

Property Details
Home Type
- Apartment
Year Built
- Built in 2024 | New Construction
Lot Details
- 2,192 Sq Ft Lot
Parking
- Parking Fee Amount: 0
Home Design
- Entry on the 2nd floor
Interior Spaces
- 484 Sq Ft Home
- Open Floorplan
- High Ceiling
- Window Treatments
- Great Room
- Luxury Vinyl Tile Flooring
- Park or Greenbelt Views
- Pest Guard System
Kitchen
- Range
- Recirculated Exhaust Fan
- Microwave
- Ice Maker
- Dishwasher
- Stone Countertops
- Solid Wood Cabinet
- Disposal
Bedrooms and Bathrooms
- 1 Bedroom
- En-Suite Bathroom
- Walk-In Closet
- 1 Full Bathroom
- Tall Countertops In Bathroom
- Makeup or Vanity Space
- Single Vanity
- Bathtub with Shower
Laundry
- Laundry closet
- Dryer
- Washer
Utilities
- Central Heating and Cooling System
- Vented Exhaust Fan
- Electric Water Heater
Listing and Financial Details
- Residential Lease
- Security Deposit $1,595
- Property Available on 11/7/25
- Tenant pays for re-key fee
- The owner pays for electricity, grounds care, laundry, management, repairs, sewer, trash collection, water
- 12-Month Minimum Lease Term
- Application Fee: 0
- Assessor Parcel Number 15-21-31-541-0000-0250-UNIT GH
Community Details
Overview
- Property has a Home Owners Association
- Vesta Property Services Stacey W. Ramdass Association
- Townhomes At City Place Subdivision
Pet Policy
- Dogs and Cats Allowed
Map
Source: Stellar MLS
MLS Number: A4671332
- 541 Green Park Ct
- 620 Fern St
- 584 Piazza Point
- 594 Piazza Point
- 560 Fern St
- 802 Kingsbridge Dr
- 840 Luarca Ln
- 99 Orense Way
- 465 Portico Ct
- 861 Lullwater Dr
- 1000 N Lake Claire Cir
- 607 Oviedo Blvd
- 436 Magnolia Chase Ct
- 1020 Corkwood Dr
- 103 Ivy Edge Ln
- 85 Ivy Edge Ln
- 79 Ivy Edge Ln
- 0 Doctors Dr
- 376 Magnolia Chase Ct
- 0 Oviedo Blvd Unit MFRO6216110
- 370 Center Lake Ln
- 940 City Plaza Way
- 234 E Mitchell Hammock Rd
- 122 Zamora Place
- 407 Alafaya Woods Blvd
- 450 Fontana Cir
- 1007 Black Willow Dr
- 1087 Sugarberry Trail
- 182 Mitchell Creek Way
- 178 Windflower Way
- 1135 Covington St
- 2009 Beachberry Ln
- 400 Veracliff Ct
- 308 Golden Dewdrop Way
- 1021 Wainright Dr
- 201 Angel Trumpet Way
- 1091 Brielle Ct
- 954 E Broadway St
- 1006 Henson Ct
- 1105 Manigan Ave
