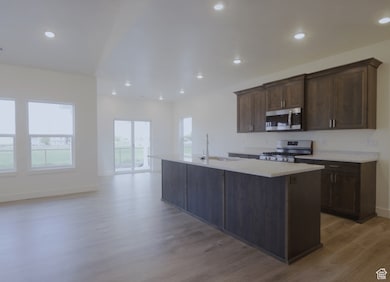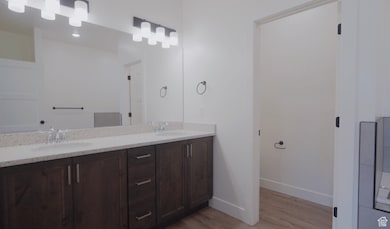Estimated payment $3,413/month
Highlights
- New Construction
- Mountain View
- Great Room
- South Cache Middle School Rated A-
- Rambler Architecture
- 2 Car Attached Garage
About This Home
The Scottsford plan has everything you need, with options for much more! This beautiful floor plan features the primary suite on one side of the house and the other bedrooms on the other end of the house, with lots of entertaining area in between. A spacious laundry and drop zone are a bonus in this floor plan, and lots of natural light floods every room! Home is set up with the following items. Craftsman Elevation, Side Load Garage, Cultured Marble Walk in Shower and Soaking tub with Cultured Marble Surround. Dual Primary Bath Sinks. A 3% Builder Paid Construction Lending Fee Incentive when using Preferred Lender. 5% Down gets you started, Clients can choose finishes with option to upgrade if they choose, including option to add an unfinished basement. Lot is included in the pricing. Our homes are backed by a 10-year warranty, providing our clients with long-term security and peace of mind. All photos are of same floor plan built by OLO Builders as sample only.
Listing Agent
Charlie Backus
KW Unite Keller Williams LLC License #8124140 Listed on: 08/28/2025
Home Details
Home Type
- Single Family
Year Built
- Built in 2025 | New Construction
Lot Details
- 0.27 Acre Lot
- Property is zoned Single-Family, PUD
HOA Fees
- $40 Monthly HOA Fees
Parking
- 2 Car Attached Garage
Home Design
- Rambler Architecture
Interior Spaces
- 1,624 Sq Ft Home
- 1-Story Property
- Double Pane Windows
- Sliding Doors
- Entrance Foyer
- Great Room
- Carpet
- Mountain Views
- Electric Dryer Hookup
- Basement
Kitchen
- Microwave
- Disposal
Bedrooms and Bathrooms
- 3 Main Level Bedrooms
- Walk-In Closet
- 2 Full Bathrooms
- Soaking Tub
- Bathtub With Separate Shower Stall
Schools
- Lincoln Elementary School
- South Cache Middle School
- Mountain Crest High School
Utilities
- Forced Air Heating and Cooling System
- Natural Gas Connected
Additional Features
- Level Entry For Accessibility
- Open Patio
Community Details
- Mount Sterling Farms Subdivision
Listing and Financial Details
- Home warranty included in the sale of the property
- Assessor Parcel Number 01-149-0085
Map
Home Values in the Area
Average Home Value in this Area
Property History
| Date | Event | Price | List to Sale | Price per Sq Ft |
|---|---|---|---|---|
| 08/28/2025 08/28/25 | For Sale | $534,900 | -- | $329 / Sq Ft |
Source: UtahRealEstate.com
MLS Number: 2108053






