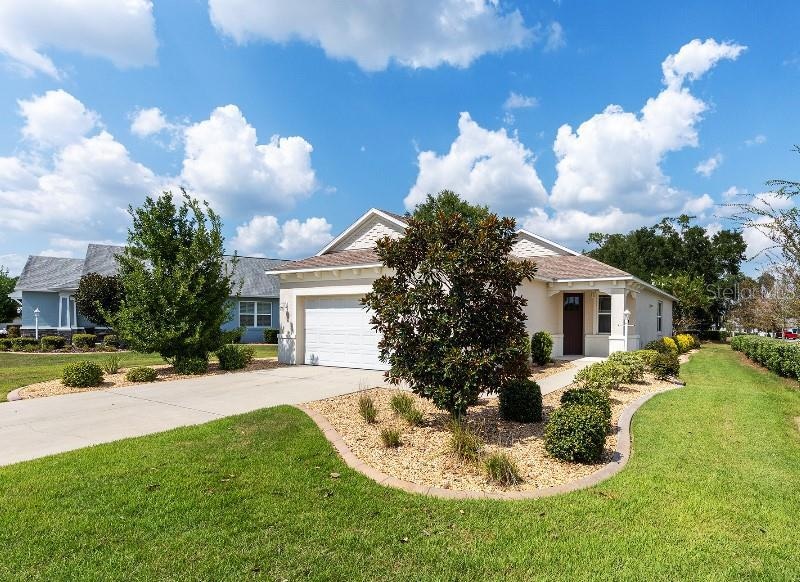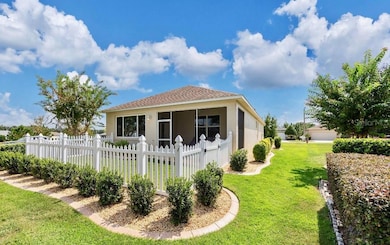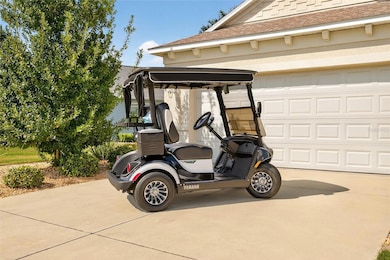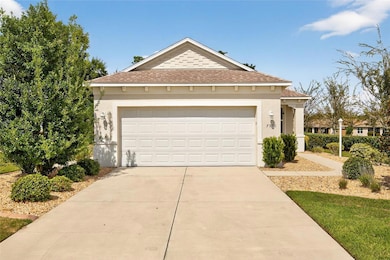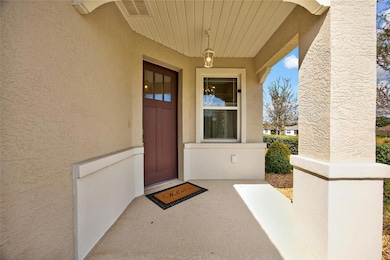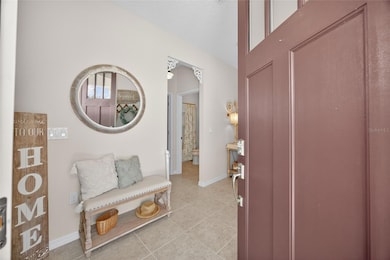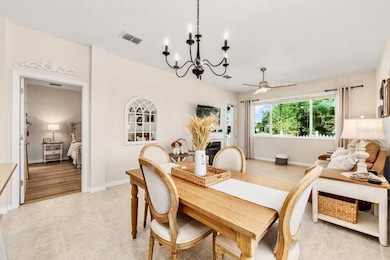Estimated payment $1,850/month
Highlights
- Fitness Center
- Gated Community
- Private Lot
- Active Adult
- Clubhouse
- High Ceiling
About This Home
NEW PRICE... on this perfectly appointed Elon model home located in the desirable Indigo East neighborhood of On Top of The World, Ocala. This beautiful cottage series home shows just like a builder model home and is move-in-ready. (Turnkey option is available, please inquire if you would like to purchase turn-key with all items currently in the home AND golf cart- just bring your toothbrush!) Enjoy low monthly HOA fees while living your best life in this gorgeous On Top Of The World Community; complete with a walking trail, dog park, and resident/guest access to two private facilities all located within Indigo East. Both clubhouses are within walking distance of this beautiful home and both are equipped with resort style pools. There is also a well-equipped fitness room on campus. This 2-bedroom, 2-bathroom home has been meticulously maintained, and upgraded with new luxury vinyl flooring in both bedrooms, upgraded landscaping and a picturesque fenced in back yard and has no rear neighbors! All appliances do convey. Don't miss this opportunity to step right into the active 55+ On Top of The World lifestyle- skip the hassle of a new build and start enjoying the good life! Enjoy golf cart access to Circle Square Commons, live entertainment, continued education, shopping centers, healthcare, restaurants, OTOW Gateway Pass options and so much more... Call for your private showing today!
Listing Agent
ON TOP OF THE WORLD REAL EST Brokerage Phone: 352-854-2394 License #3484710 Listed on: 09/23/2025
Co-Listing Agent
ON TOP OF THE WORLD REAL EST Brokerage Phone: 352-854-2394 License #3237813
Home Details
Home Type
- Single Family
Est. Annual Taxes
- $2,765
Year Built
- Built in 2018
Lot Details
- 6,534 Sq Ft Lot
- South Facing Home
- Fenced
- Landscaped
- Private Lot
- Corner Lot
- Irrigation Equipment
- Cleared Lot
- Property is zoned PUD
HOA Fees
- $268 Monthly HOA Fees
Parking
- 2 Car Attached Garage
Home Design
- Slab Foundation
- Shingle Roof
- Concrete Siding
- Block Exterior
- Stucco
Interior Spaces
- 1,224 Sq Ft Home
- High Ceiling
- Ceiling Fan
- Living Room
Kitchen
- Range
- Microwave
- Dishwasher
Flooring
- Laminate
- Tile
Bedrooms and Bathrooms
- 2 Bedrooms
- Walk-In Closet
- 2 Full Bathrooms
Laundry
- Laundry Room
- Dryer
- Washer
Utilities
- Central Heating and Cooling System
- Heating System Uses Natural Gas
- Thermostat
- Underground Utilities
Listing and Financial Details
- Visit Down Payment Resource Website
- Tax Lot 74
- Assessor Parcel Number 3566-001-074
Community Details
Overview
- Active Adult
- Association fees include pool
- Lori Sands Association, Phone Number (352) 854-0805
- Indigo East Subdivision, Elon Floorplan
Recreation
- Fitness Center
- Community Pool
- Dog Park
Additional Features
- Clubhouse
- Gated Community
Map
Home Values in the Area
Average Home Value in this Area
Tax History
| Year | Tax Paid | Tax Assessment Tax Assessment Total Assessment is a certain percentage of the fair market value that is determined by local assessors to be the total taxable value of land and additions on the property. | Land | Improvement |
|---|---|---|---|---|
| 2025 | $3,173 | $171,410 | -- | -- |
| 2024 | $2,880 | $167,256 | -- | -- |
| 2023 | $2,822 | $162,384 | $0 | $0 |
| 2022 | $2,618 | $157,654 | $0 | $0 |
| 2021 | $2,612 | $153,062 | $0 | $0 |
| 2020 | $2,594 | $150,949 | $0 | $0 |
| 2019 | $2,571 | $147,555 | $14,578 | $132,977 |
| 2018 | $569 | $16,000 | $16,000 | $0 |
| 2017 | $0 | $0 | $0 | $0 |
Property History
| Date | Event | Price | List to Sale | Price per Sq Ft | Prior Sale |
|---|---|---|---|---|---|
| 02/04/2026 02/04/26 | Pending | -- | -- | -- | |
| 01/09/2026 01/09/26 | Price Changed | $259,900 | -5.5% | $212 / Sq Ft | |
| 11/06/2025 11/06/25 | Price Changed | $275,000 | -3.2% | $225 / Sq Ft | |
| 10/27/2025 10/27/25 | Price Changed | $284,000 | -1.7% | $232 / Sq Ft | |
| 09/23/2025 09/23/25 | For Sale | $289,000 | +22.7% | $236 / Sq Ft | |
| 09/06/2024 09/06/24 | Sold | $235,500 | -9.0% | $192 / Sq Ft | View Prior Sale |
| 08/05/2024 08/05/24 | Pending | -- | -- | -- | |
| 07/02/2024 07/02/24 | For Sale | $258,900 | 0.0% | $212 / Sq Ft | |
| 07/01/2024 07/01/24 | Pending | -- | -- | -- | |
| 06/18/2024 06/18/24 | For Sale | $258,900 | -- | $212 / Sq Ft |
Purchase History
| Date | Type | Sale Price | Title Company |
|---|---|---|---|
| Warranty Deed | $235,500 | Title Giant | |
| Warranty Deed | $235,500 | Title Giant | |
| Special Warranty Deed | $170,600 | Marion Title & Escrow Co |
Mortgage History
| Date | Status | Loan Amount | Loan Type |
|---|---|---|---|
| Open | $188,400 | New Conventional | |
| Closed | $188,400 | New Conventional | |
| Previous Owner | $85,000 | Adjustable Rate Mortgage/ARM |
Source: Stellar MLS
MLS Number: OM710149
APN: 3566-001-074
- 7863 SW 89th Loop
- 7926 SW 87th Loop
- 7733 SW 86th Loop
- 7819 SW 88th Street Rd
- 7832 SW 86th Loop
- 7981 SW 85th Loop
- 7929 SW 89th Loop
- 7959 SW 89th Loop
- 7809 SW 86th Loop
- 7866 SW 84th Loop
- 8552 S West 79th Ave
- 8821 SW 82nd Court Rd
- 8742 SW 83rd Cir
- 8546 SW 79th Ave
- 8737 SW 83rd Cir
- 7707 SW 88th Street Rd
- 8796 SW 83rd Cir
- 8798 SW 83rd Cir
- 8678 SW 83rd Cir
- 7819 SW 84th Loop
