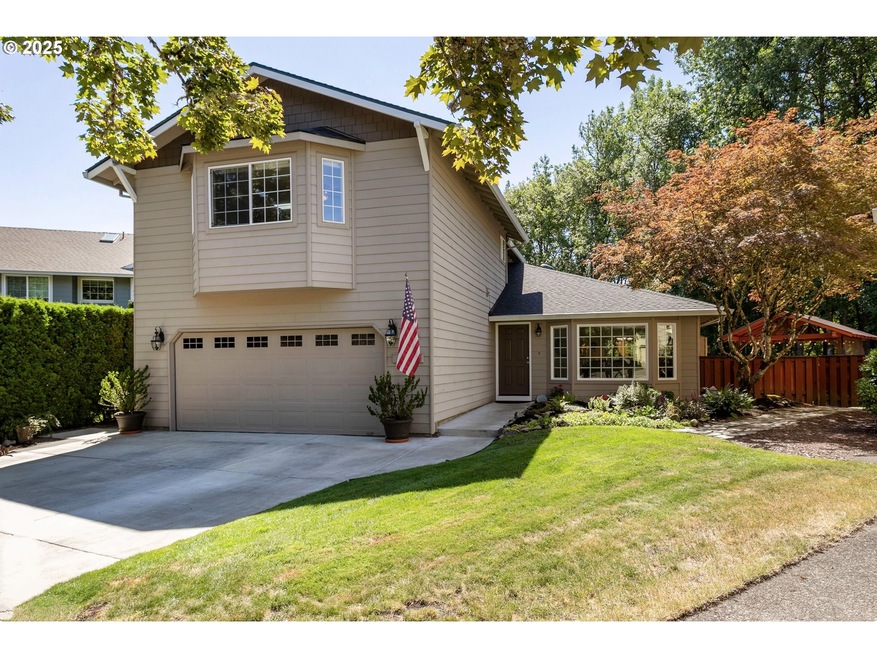Welcome to this exceptional home, perfectly situated on a quiet cul-de-sac and offering a rare and versatile layout designed to suit a variety of lifestyles. Featuring two true primary bedrooms—one on the main level and one upstairs—this home provides comfort and flexibility for multi-generational living, extended guests, or those who simply appreciate a little extra space.The main level includes three bedrooms, including one of the primary suites, as well as a cozy living room anchored by a beautiful gas fireplace. The open and airy floorplan creates a seamless flow between the living, dining, and kitchen spaces, making it ideal for both entertaining and everyday living.Upstairs, you’ll find a spacious second primary retreat complete with its own gas fireplace, two walk-in closets, en-suite with jetted tub, and private office. The large bonus room adds even more versatility, perfect for a playroom, media room, or gym.Step outside and you’ll fall in love with the beautifully landscaped backyard that offers complete privacy and backs to peaceful green space. Whether you’re relaxing under the pergola, listening to the soothing sounds of the water feature, or picking fresh fruit and berries from your own garden, this outdoor oasis is designed for relaxation and enjoyment.With its thoughtful layout, charming details, and serene setting, this home offers the perfect balance of comfort, function, and tranquility.







