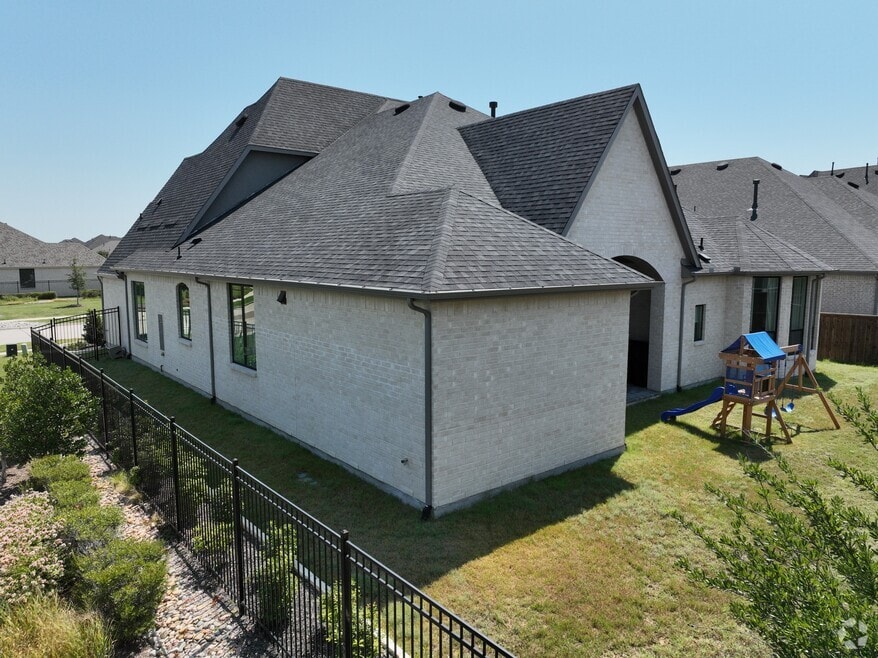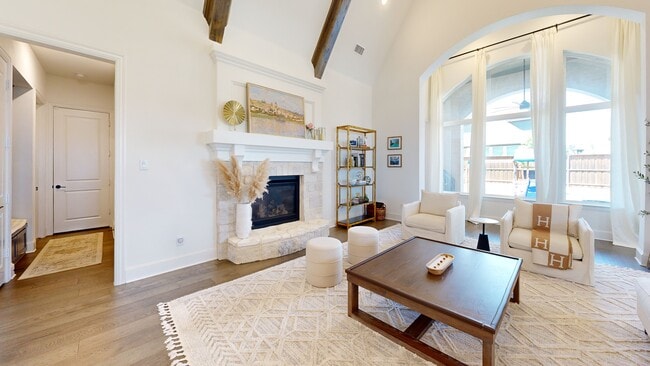
7983 Buffaloberry Rd Frisco, TX 75035
East Frisco NeighborhoodEstimated payment $8,441/month
Highlights
- Two Primary Bedrooms
- Open Floorplan
- Granite Countertops
- Isbell Elementary School Rated A
- Traditional Architecture
- Double Oven
About This Home
If you're looking for a luxurious, move-in ready home that offers exceptional value, this beautiful, 2021-built Highland Home is the perfect choice! Located on a prime corner lot with a 74ft frontage, this spacious home has all the upgrades and features you could ask for.
Inside, you'll find a bright and open layout with soaring high ceilings throughout, complemented by double wood beams in the living room for added charm. The grand curved staircase welcomes you into the long foyer, leading to a meticulously designed space ideal for entertaining and family life. With 2 bedrooms downstairs and 2 bedrooms upstairs, each with their own en-suite bathroom, this home is perfect for families or guests. Second attic space can easily convert to a 5th bedroom.
The chef's kitchen is a standout, boasting over 25 custom cabinets for ample storage, a designer upgraded gas stove perfect for culinary enthusiasts, and top-of-the-line finishes throughout. Whether you're cooking for two or hosting a dinner party, this space has you covered. The adjacent downstairs media room is ideal for movie nights or family gatherings.
Other standout features include a fully bricked driveway and steps, a covered patio with a gas line for grilling, and a large oversized lot offering plenty of space for outdoor activities. HOA covers front yard maintenance, leaving you more time to enjoy the community amenities: including a gym, enjoy multiple sparkling pools, a fun-filled splash pad for kids, and a beautifully appointed clubhouse available to rent for birthday parties or any special celebration and several playgrounds. Beautiful walking trails wind through the neighborhood, making it easy to enjoy the outdoors!
This home is ideally located near highly-rated Frisco schools and is conveniently close to a neighborhood playground. Whether you're downsizing or upgrading, this home has everything you need at a price point well below new builds of similar size!
Don’t miss this opportunity!
Listing Agent
Real Sense Real Estate Brokerage Phone: 469-850-2904 License #0735724 Listed on: 07/31/2025
Home Details
Home Type
- Single Family
Est. Annual Taxes
- $20,714
Year Built
- Built in 2021
Lot Details
- 9,714 Sq Ft Lot
HOA Fees
- $212 Monthly HOA Fees
Parking
- 3 Car Attached Garage
- Garage Door Opener
Home Design
- Traditional Architecture
- Brick Exterior Construction
Interior Spaces
- 4,172 Sq Ft Home
- 2-Story Property
- Open Floorplan
- Woodwork
- Ceiling Fan
- Chandelier
- Decorative Lighting
- Living Room with Fireplace
Kitchen
- Eat-In Kitchen
- Double Oven
- Gas Oven
- Gas Cooktop
- Microwave
- Dishwasher
- Kitchen Island
- Granite Countertops
- Trash Compactor
Bedrooms and Bathrooms
- 4 Bedrooms
- Double Master Bedroom
- Walk-In Closet
- Double Vanity
Schools
- Isbell Elementary School
- Liberty High School
Utilities
- Central Heating and Cooling System
- Vented Exhaust Fan
- Tankless Water Heater
- High Speed Internet
Community Details
- Association fees include all facilities, ground maintenance
- The Grove Residential Community Association
- Grove Frisco Ph 4, The Subdivision
Listing and Financial Details
- Legal Lot and Block 17 / G
- Assessor Parcel Number R1212800G01701
Map
Home Values in the Area
Average Home Value in this Area
Tax History
| Year | Tax Paid | Tax Assessment Tax Assessment Total Assessment is a certain percentage of the fair market value that is determined by local assessors to be the total taxable value of land and additions on the property. | Land | Improvement |
|---|---|---|---|---|
| 2025 | $18,610 | $1,226,452 | $332,500 | $893,952 |
| 2024 | $18,610 | $1,232,042 | $350,000 | $882,042 |
| 2023 | $18,610 | $1,180,802 | $350,000 | $872,955 |
| 2021 | $3,082 | $156,975 | $156,975 | $0 |
Property History
| Date | Event | Price | List to Sale | Price per Sq Ft | Prior Sale |
|---|---|---|---|---|---|
| 09/11/2025 09/11/25 | Price Changed | $1,239,999 | -2.7% | $297 / Sq Ft | |
| 08/27/2025 08/27/25 | Price Changed | $1,275,000 | -1.2% | $306 / Sq Ft | |
| 07/31/2025 07/31/25 | For Sale | $1,289,900 | -0.8% | $309 / Sq Ft | |
| 02/28/2023 02/28/23 | Sold | -- | -- | -- | View Prior Sale |
| 02/01/2023 02/01/23 | Pending | -- | -- | -- | |
| 01/20/2023 01/20/23 | For Sale | $1,300,000 | -- | $312 / Sq Ft |
Purchase History
| Date | Type | Sale Price | Title Company |
|---|---|---|---|
| Deed | -- | Simplifile | |
| Vendors Lien | -- | Texas Premier Title | |
| Special Warranty Deed | -- | None Listed On Document |
Mortgage History
| Date | Status | Loan Amount | Loan Type |
|---|---|---|---|
| Open | $726,000 | No Value Available | |
| Previous Owner | $548,250 | New Conventional |
About the Listing Agent

Nabiha Pirbhai is a distinguished real estate agent in the DFW area, known for her versatility in catering to a wide range of clients, from first-time homebuyers to those seeking luxury properties or commercial real estate. Her client-centered approach ensures that everyone, regardless of budget or requirements, receives a highly personalized and effective service.
With her extensive experience and a deep understanding of the local market, Nabiha expertly guides her clients through every
Nabiha's Other Listings
Source: North Texas Real Estate Information Systems (NTREIS)
MLS Number: 21013954
APN: R-12128-00G-0170-1
- 8003 Splitbeard Rd
- 8011 Splitbeard Rd
- 15592 Songbird St
- 15518 Crape Myrtle Rd
- 16098 Garganey Ct
- 15619 Brookwood Dr
- 15584 Crape Myrtle Rd
- 15747 Brookwood Dr
- 8912 Paradise Dr
- 8492 Chapote Rd
- 5620 Conch Train Rd
- 8801 Trolley Trail
- 8425 Needlegrass Rd
- 5700 River Highlands Dr
- 8700 Paradise Dr
- 15372 Mountain View Ln
- 8432 Twistpine Rd
- 15769 Hawks Pass Rd
- 8820 Papa Trail
- 15620 Buffalo Creek Dr
- 15932 Terenwood St
- 15592 Songbird St
- 6101 Mickelson Way
- 6109 Mickelson Way
- 8765 Majors Cir
- 8425 Chapote Rd
- 8808 Paradise Dr
- 6370 Piper Glen Rd
- 15175 Springwood Dr
- 15881 Grove Crest Dr
- 8425 Needlegrass Rd
- 8905 Whitehead St
- 7101 S Custer Rd
- 16220 Phoebe Rd
- 8876 Samara St
- 8913 Swallowtail St
- 7105 Royal View Dr
- 8589 Stacy Rd
- 4651 S Custer Rd
- 8700 Stacy Rd





