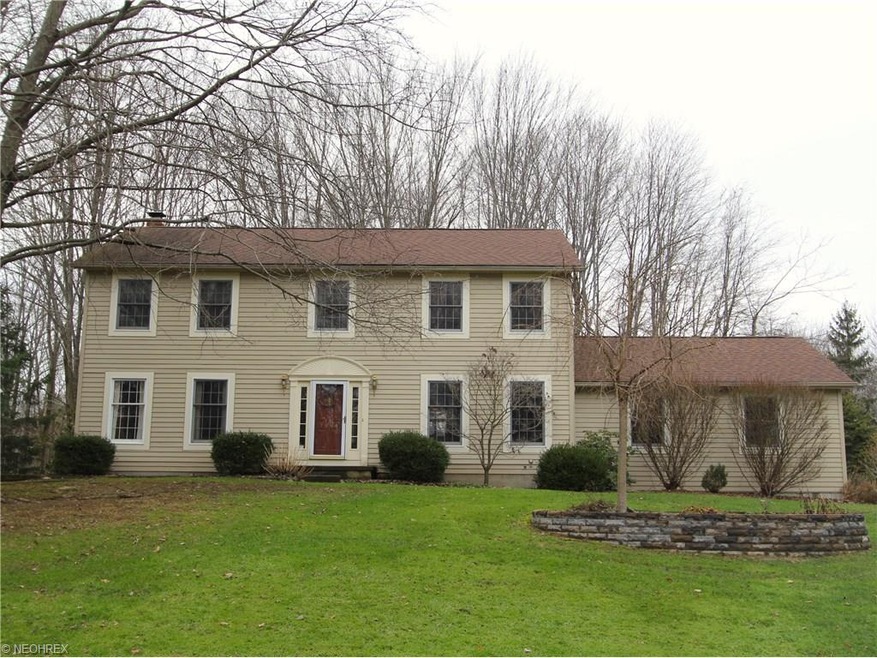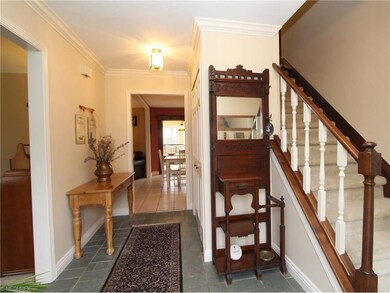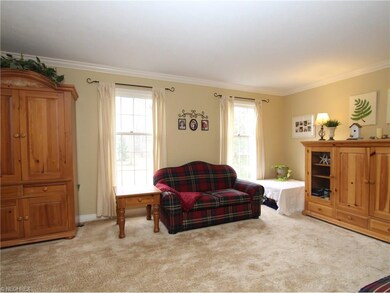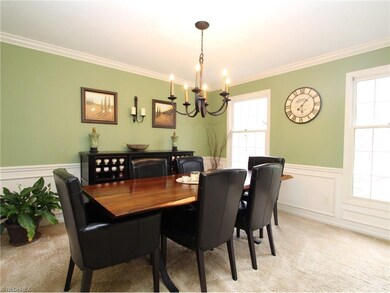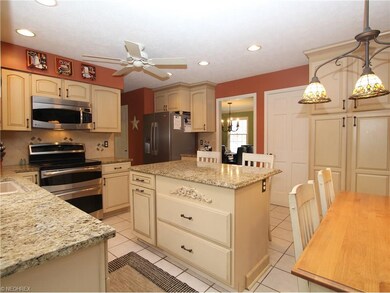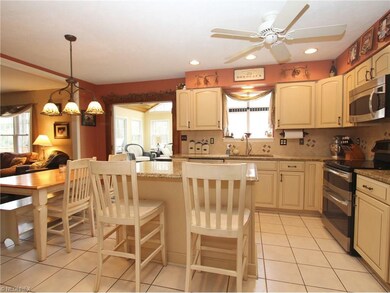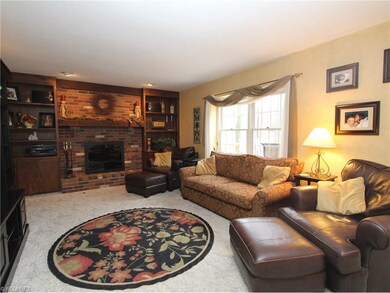
7984 Winterberry Dr Hudson, OH 44236
Highlights
- Colonial Architecture
- Deck
- Corner Lot
- Ellsworth Hill Elementary School Rated A-
- 1 Fireplace
- 2 Car Direct Access Garage
About This Home
As of October 2019Wonderfully updated, fantastic open floor plan in the highly desired neighborhood of Winterberry in Hudson, Ohio. This 4 bedroom, 2.5 bath colonial has a new kitchen and fabulous sunroom that boasts wonderful views of the large wooded lot. A welcoming foyer has the living room and dining room on either side and leads right in to the large eat-in kitchen. The new ktichen is open to the family room and sunroom perfect for entertaining. Also on the first floor is the powder room and laundry room/mudroom. Upstairs the large master bedroom has private ensuite bath with walk-in shower and walk-in closet. Three additional bedrooms share the bright hall bath. Additional living space in the finished lower level rec room and private office. Just dont miss the large, private yard! Call today for your private showing!
Last Agent to Sell the Property
Berkshire Hathaway HomeServices Professional Realty License #2012002160 Listed on: 01/19/2017

Co-Listed By
Jill Flagg
Deleted Agent License #308852
Home Details
Home Type
- Single Family
Est. Annual Taxes
- $5,465
Year Built
- Built in 1982
Lot Details
- 0.88 Acre Lot
- Lot Dimensions are 115x272
- East Facing Home
- Corner Lot
Parking
- 2 Car Direct Access Garage
Home Design
- Colonial Architecture
- Asphalt Roof
Interior Spaces
- 2-Story Property
- 1 Fireplace
- Partially Finished Basement
- Basement Fills Entire Space Under The House
Bedrooms and Bathrooms
- 4 Bedrooms
Outdoor Features
- Deck
Utilities
- Forced Air Heating and Cooling System
- Heating System Uses Gas
Community Details
- Winterberry Heights Community
Listing and Financial Details
- Assessor Parcel Number 3004291
Ownership History
Purchase Details
Purchase Details
Home Financials for this Owner
Home Financials are based on the most recent Mortgage that was taken out on this home.Purchase Details
Home Financials for this Owner
Home Financials are based on the most recent Mortgage that was taken out on this home.Purchase Details
Home Financials for this Owner
Home Financials are based on the most recent Mortgage that was taken out on this home.Purchase Details
Home Financials for this Owner
Home Financials are based on the most recent Mortgage that was taken out on this home.Similar Homes in the area
Home Values in the Area
Average Home Value in this Area
Purchase History
| Date | Type | Sale Price | Title Company |
|---|---|---|---|
| Quit Claim Deed | -- | None Listed On Document | |
| Warranty Deed | $360,000 | None Available | |
| Survivorship Deed | $332,000 | Revere Title | |
| Warranty Deed | $260,000 | U S Title Agency Inc | |
| Warranty Deed | $260,000 | U S Title Agency Inc |
Mortgage History
| Date | Status | Loan Amount | Loan Type |
|---|---|---|---|
| Previous Owner | $325,600 | New Conventional | |
| Previous Owner | $324,000 | New Conventional | |
| Previous Owner | $265,600 | New Conventional | |
| Previous Owner | $55,000 | Credit Line Revolving | |
| Previous Owner | $25,000 | Credit Line Revolving | |
| Previous Owner | $220,000 | New Conventional | |
| Previous Owner | $25,000 | Credit Line Revolving | |
| Previous Owner | $184,589 | New Conventional | |
| Previous Owner | $50,000 | Credit Line Revolving | |
| Previous Owner | $140,000 | Purchase Money Mortgage | |
| Previous Owner | $160,000 | Stand Alone Second | |
| Previous Owner | $40,000 | Credit Line Revolving |
Property History
| Date | Event | Price | Change | Sq Ft Price |
|---|---|---|---|---|
| 10/24/2019 10/24/19 | Sold | $360,000 | +2.9% | $115 / Sq Ft |
| 09/22/2019 09/22/19 | Pending | -- | -- | -- |
| 09/18/2019 09/18/19 | For Sale | $350,000 | +5.4% | $112 / Sq Ft |
| 03/15/2017 03/15/17 | Sold | $332,000 | -2.1% | $107 / Sq Ft |
| 02/13/2017 02/13/17 | Pending | -- | -- | -- |
| 01/19/2017 01/19/17 | For Sale | $339,000 | -- | $109 / Sq Ft |
Tax History Compared to Growth
Tax History
| Year | Tax Paid | Tax Assessment Tax Assessment Total Assessment is a certain percentage of the fair market value that is determined by local assessors to be the total taxable value of land and additions on the property. | Land | Improvement |
|---|---|---|---|---|
| 2025 | $7,667 | $150,186 | $25,526 | $124,660 |
| 2024 | $7,667 | $150,186 | $25,526 | $124,660 |
| 2023 | $7,667 | $150,186 | $25,526 | $124,660 |
| 2022 | $6,943 | $121,300 | $20,584 | $100,716 |
| 2021 | $6,955 | $121,300 | $20,584 | $100,716 |
| 2020 | $6,833 | $121,300 | $20,580 | $100,720 |
| 2019 | $6,119 | $100,400 | $23,800 | $76,600 |
| 2018 | $6,097 | $100,400 | $23,800 | $76,600 |
| 2017 | $5,386 | $100,400 | $23,800 | $76,600 |
| 2016 | $5,465 | $86,730 | $23,800 | $62,930 |
| 2015 | $5,386 | $86,090 | $23,800 | $62,290 |
| 2014 | $5,401 | $86,090 | $23,800 | $62,290 |
| 2013 | $5,374 | $83,650 | $23,800 | $59,850 |
Agents Affiliated with this Home
-
Patricia Kurtz

Seller's Agent in 2019
Patricia Kurtz
Keller Williams Chervenic Rlty
(330) 802-1675
102 in this area
409 Total Sales
-
Bronwyn Pierson

Buyer's Agent in 2019
Bronwyn Pierson
Howard Hanna
(330) 612-4879
38 in this area
77 Total Sales
-
Jessica Obert

Seller's Agent in 2017
Jessica Obert
Berkshire Hathaway HomeServices Professional Realty
(330) 310-9659
97 in this area
147 Total Sales
-
J
Seller Co-Listing Agent in 2017
Jill Flagg
Deleted Agent
Map
Source: MLS Now
MLS Number: 3871487
APN: 30-04291
- 2664 Easthaven Dr
- 7750 Hudson Park Dr
- 7583 Lakedge Ct
- 2346 Danbury Ln
- 7792 Ravenna Rd
- 8028 Megan Meadow Dr
- 7687 Ravenna Rd
- 2142 Kirtland Place
- 3425 Eryn Place
- 7349 Hudson Park Dr
- 2047 Fairway Blvd Unit 22A
- 2219 Fairway Blvd Unit 4E
- 2061 Garden Ln
- 7205 Dillman Dr
- 7239 Huntington Rd
- 1966 Marwell Blvd
- 2123 Jesse Dr
- 10252 Wellman Rd Unit 27
- 1767 Curry Ln
- 157 Hudson St
