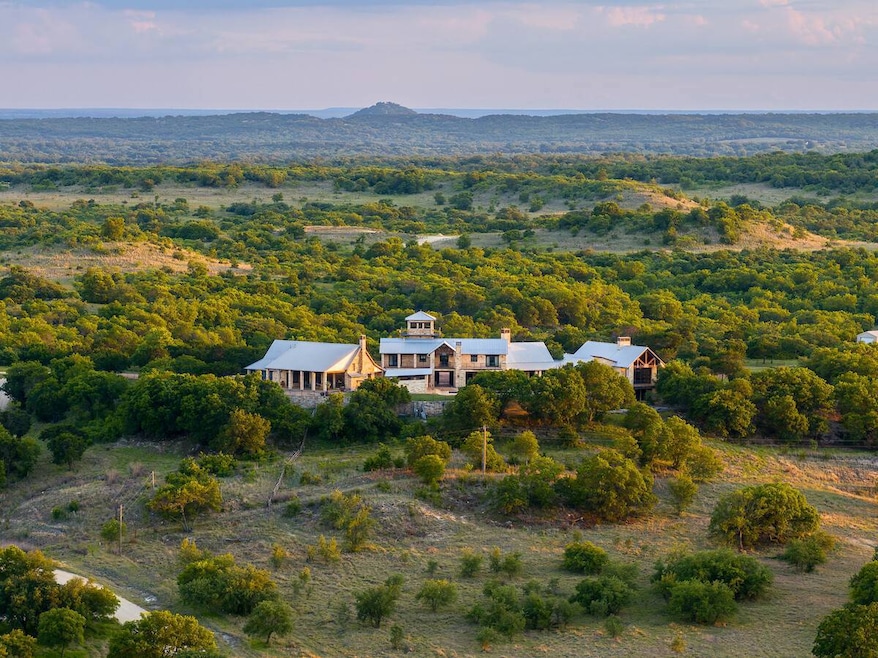Estimated payment $132,273/month
Highlights
- Hot Property
- Lake Front
- Home fronts a pond
- Cross Plains Elementary School Rated A
- Private Pool
- 3,173 Acre Lot
About This Home
OVERVIEW: Nestled among the high hilltops of the Callahan Divide, Spring Mesa Ranch is a true legacy property, offering breathtaking landscapes, first-class accommodations, and a rich frontier history. Named after the mountain peak that rises 2,182 feet within its borders, this ranch has been meticulously restored to reflect the look and feel of a Texas cattle ranch from the 1840s. A large-scale cedar removal and native grass restoration program has brought the owner's vision to life, creating some of the most scenic and productive wildlife habitats and rangelands in the region. The land features 38 earthen stock tanks, the headwaters of Brushy and Cottonwood Creeks, seven miles of all-weather caliche roads, excellent fencing and cross-fencing, cattle pens, and nine pastures. Atop the hills, a skeet shooting pavilion and a sanctuary with a prominent cross offer breathtaking views. Upon entering through the main gate, a private all-weather rock road winds through the foothills, revealing the magnificent hilltop residence-an 8-bedroom, 8-bathroom home with 10,401 square feet of indoor living space, a swimming pool and outdoor entertainment area, all built with no expense spared. East of the headquarters, the hill country style 'Happy House' sits in a majestic oak-covered setting, providing a serene retreat. Located on FM 2228, a ranch employee's manufactured home sits in a nice grove of oak trees. Both homes are in very good condition. Additional improvements include a 100' x 45' eight-stall horse barn with an office and a 60' x 60' shop with an apartment. Once part of the historic 50,000-acre Cross Bar Ranch, Spring Mesa Ranch stands as a testament to vision, conservation, and Texas heritage. With its unparalleled natural beauty, modern amenities, and historical significance, this extraordinary property offers a rare opportunity for ranching, recreation, and the creation of a lasting family legacy. MAIN HOUSE: The primary residence is a Texas Hill Country-style masterpiece, originally built in 2005 as a family retreat. It underwent significant additions in 2008 and 2010, expanding into a 16,770+/- square-foot compound with 10,401 square feet of HVAC-controlled interior space and 6,369 square feet of outdoor patio and entertainment area. Designed by David Lewis Builders, the home is ideal for entertaining and relaxation. The 8 bedroom/ 8 bathroom residence consists of three interconnected buildings under the same roof being further described as: East Building (2005): Features three bedrooms, three bathrooms, a full-size kitchen, a walk-in gun safe, a pool table, and an open living room with wood-burning fireplace. The upstairs includes a children's bunkroom, full bathroom, and loft-style living room. Middle Building (2008): Houses two guest bedrooms with full bathrooms, two half baths, a large kitchen with an island, an impressive fireplace centerpiece open on four sides, and two open living/ entertainment areas. A crow's nest at the top provides 360-degree views. Outdoor amenities include a swimming pool, outdoor kitchen, propane fire pit, and a golf driving range. West Building (2010): Serves as the master suite, featuring three bedrooms, three bathrooms, his-and-her full baths, large closets, a living area with a fireplace, a downstairs gun safe room, a sauna, and an outdoor elevator/lift. The home water system is supplied by three wells with two buildings housing four large holding tanks and two top-tier reverse osmosis (RO) systems. There is also a 60,000 gallon in-ground cistern providing an additional source of water. Six generators provide backup power for the home. THE HAPPY HOUSE: Renovated in 2013 and a short drive from the main home, this two-story house features four bedrooms, three bathrooms, two porches, a balcony, and a wood-burning fireplace-all surrounded by mature oak trees. Nestled in a private and tranquil setting, the home is ideal for guests or a ranch manager and their family. BARN AND
Property Details
Property Type
- Other
Est. Annual Taxes
- $50,738
Lot Details
- 3,173 Acre Lot
- Home fronts a pond
- Home fronts a stream
- Lake Front
Property Views
- Lake
- Pond
- Scenic Vista
- Woods
- Creek or Stream
- Mountain
Home Design
- 10,401 Sq Ft Home
- Farm
Bedrooms and Bathrooms
- 8 Bedrooms
- 8 Full Bathrooms
Pool
- Private Pool
Map
Home Values in the Area
Average Home Value in this Area
Property History
| Date | Event | Price | Change | Sq Ft Price |
|---|---|---|---|---|
| 06/27/2025 06/27/25 | For Sale | $23,500,000 | -- | $2,259 / Sq Ft |
Source: My State MLS
MLS Number: 11526083
- 9457 Fm 2228
- TBD 42Acres Cr 419
- TBD 85Acres Cr 419
- 0 County Road 417
- 11000 Fm 880 E
- County Road 407
- 0 County Road 407
- 4525 Cr 415
- 4525 County Road 415
- 0
- Tract 2 Cr 407
- 12831 Fm 880 E
- 2387 County Road 470
- 997 Pr 4691
- 790 Pr 4691
- 636 Private Road 4691
- 636 Pr 4691
- 997 4691
- TBD Cr 484
- 10015 County Road 477







