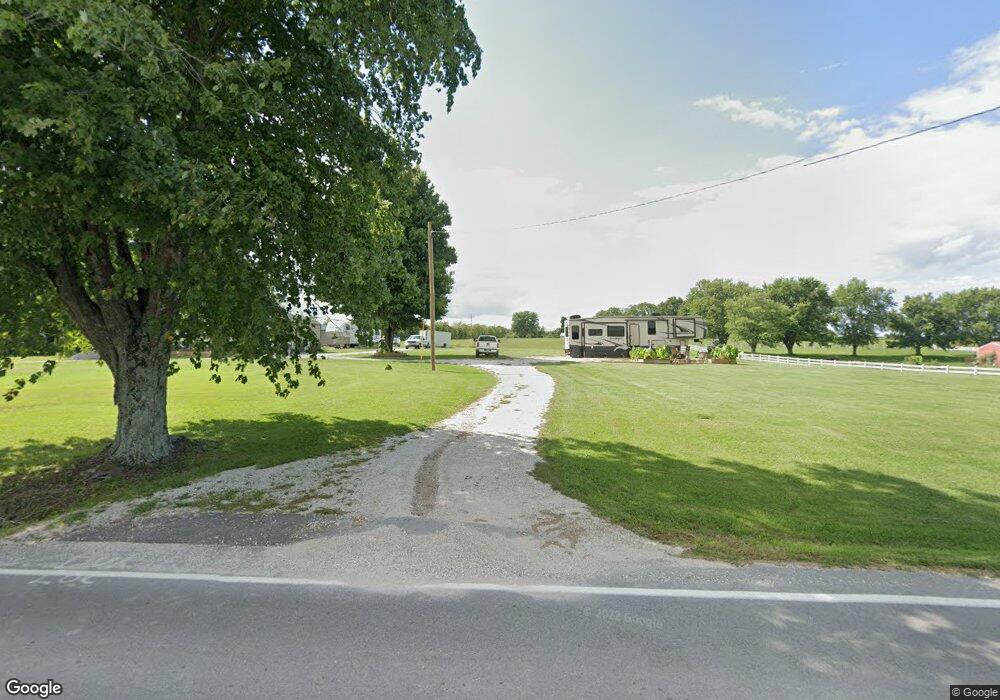7985 Indiana 66 Leavenworth, IN 47137
Estimated Value: $387,100 - $400,000
3
Beds
2
Baths
1,980
Sq Ft
$198/Sq Ft
Est. Value
About This Home
This home is located at 7985 Indiana 66, Leavenworth, IN 47137 and is currently estimated at $392,025, approximately $197 per square foot. 7985 Indiana 66 is a home located in Crawford County with nearby schools including Crawford County Junior/Senior High School.
Ownership History
Date
Name
Owned For
Owner Type
Purchase Details
Closed on
Sep 13, 2021
Sold by
Bullington Danny
Bought by
Lmurphy Trudi
Current Estimated Value
Purchase Details
Closed on
May 17, 2019
Sold by
Watt Douglas J and Watt Linda J
Bought by
Bullington Danny and Bullington Barbara
Purchase Details
Closed on
Sep 13, 2017
Sold by
Watt Doug
Bought by
Watt Douglas and Watt Linda Jo
Purchase Details
Closed on
Jul 22, 2017
Sold by
Kenneth Kenneth R and Kenneth Jackson
Bought by
Douglas Watt and Linda Watt
Purchase Details
Closed on
Mar 11, 2010
Sold by
Wyandotte Property Rentals Llc
Bought by
Jackson Kenneth R and Jackson Kathleen A
Create a Home Valuation Report for This Property
The Home Valuation Report is an in-depth analysis detailing your home's value as well as a comparison with similar homes in the area
Home Values in the Area
Average Home Value in this Area
Purchase History
| Date | Buyer | Sale Price | Title Company |
|---|---|---|---|
| Lmurphy Trudi | $50,000 | Wt & S Title Llc | |
| Bullington Danny | $40,000 | Mta | |
| Watt Douglas | -- | -- | |
| Douglas Watt | $40,000 | -- | |
| Jackson Kenneth R | $20,000 | Dillman Chastain Bird Llc |
Source: Public Records
Tax History Compared to Growth
Tax History
| Year | Tax Paid | Tax Assessment Tax Assessment Total Assessment is a certain percentage of the fair market value that is determined by local assessors to be the total taxable value of land and additions on the property. | Land | Improvement |
|---|---|---|---|---|
| 2024 | $1,017 | $41,000 | $41,000 | $0 |
| 2023 | $1,642 | $41,000 | $41,000 | $0 |
| 2022 | $1,092 | $41,000 | $41,000 | $0 |
| 2021 | $606 | $20,200 | $20,200 | $0 |
| 2020 | $523 | $17,800 | $17,800 | $0 |
| 2019 | $152 | $5,200 | $5,200 | $0 |
| 2018 | $600 | $20,000 | $20,000 | $0 |
| 2017 | $318 | $11,000 | $11,000 | $0 |
| 2016 | $297 | $10,400 | $10,400 | $0 |
| 2014 | $284 | $10,400 | $10,400 | $0 |
| 2013 | $284 | $10,400 | $10,400 | $0 |
Source: Public Records
Map
Nearby Homes
- 0 S 66
- 0 Lakeside Ct Unit 202508755
- 302 E Court St
- 305 E Court St
- 6744 S Riddle Rd
- 7135 E Hiawatha Heights
- 4203 S Cook Ln
- 3999 E Curby Rd
- 6435 E Shafer Ridge Rd
- 0 E Dry Branch Rd
- 000 Big Bend Rd
- 00 Big Bend Rd
- 9929 E Borland Rd
- 7760 Coxs Rd NW
- 0 Cold Friday Rd SW
- 0 S Bogard Hollow Rd
- 7414 E Pilot Knob Rd
- 100 S Main St
- 1630 Cedar Flats Rd
- 0 Cedar Flat Rd Unit HK25001190
- 7985 S State Road 66
- 7941 S State Road 66
- 4887 E Mansfield Rd
- 4620 E Mansfield Rd
- 7930 S State Road 66
- 7930 Indiana 66
- 7946 S State Road 66
- 7915 S State Road 66
- 8237 S Indian Ridge Rd
- 8142 S State Road 66
- 8147 S State Road 66
- 8196 S Indian Ridge Rd
- 7892 S State Road 66
- 4549 E Mansfield Rd
- 0 E Mansfield Rd Unit 201208182
- 0 Lot 17 E Mansfield Rd
- 8228 S Indian Ridge Rd
- 4538 E Mansfield Rd
- 0 Main and Ct Unit 201805282
- 0 Hwy 62 Unit 200807535
