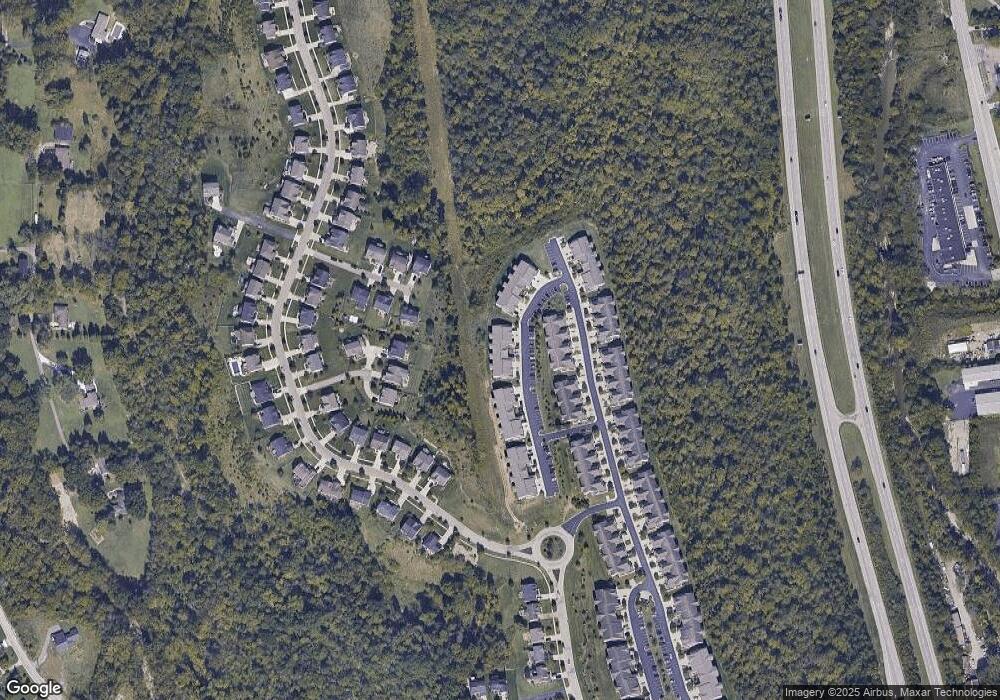7985 Oakbridge Way Cincinnati, OH 45248
Estimated Value: $222,000 - $243,000
About This Home
This property at 7985 Oakbridge Way features 2 bedrooms and 2 bathrooms within a total of 1,353 square feet. The living room offers ample space for relaxation, while the kitchen is equipped with all stainless-steel appliances. Each bedroom provides adequate storage and comfort, and the bathrooms are designed for functionality. Additional amenities include air conditioning, in-unit washer and dryer, and access to a fitness center and two community pools. The property is smoke-free, ensuring a clean living environment. The exterior is well-maintained, contributing to a pleasant community atmosphere. This property is ideal for those seeking a comfortable and practical living space. New paint and carpet for 2025.
Ownership History
Purchase Details
Purchase Details
Home Financials for this Owner
Home Financials are based on the most recent Mortgage that was taken out on this home.Purchase Details
Home Financials for this Owner
Home Financials are based on the most recent Mortgage that was taken out on this home.Purchase Details
Home Values in the Area
Average Home Value in this Area
Purchase History
| Date | Buyer | Sale Price | Title Company |
|---|---|---|---|
| 70Ten Llc | -- | None Listed On Document | |
| 70Ten Llc | -- | None Listed On Document | |
| Bernie A @3 Elliott | $202,000 | -- | |
| Bernie A @3 Elliott | $202,000 | -- | |
| Elliott Bernie A | $202,000 | -- | |
| Elliott Bernie A | $202,000 | None Listed On Document | |
| Elliott Bernie A | $202,000 | -- | |
| Elliott Bernie A | $202,000 | None Listed On Document | |
| Miller Latonya Yvette | $9,700 | -- | |
| Miller Latonya Yvette | $9,700 | -- |
Mortgage History
| Date | Status | Borrower | Loan Amount |
|---|---|---|---|
| Previous Owner | Bernie A @3 Elliott | -- | |
| Previous Owner | Elliott Bernie A | $151,500 |
Property History
| Date | Event | Price | List to Sale | Price per Sq Ft |
|---|---|---|---|---|
| 02/10/2025 02/10/25 | Off Market | -- | -- | -- |
| 01/20/2025 01/20/25 | For Rent | -- | -- | -- |
Tax History
| Year | Tax Paid | Tax Assessment Tax Assessment Total Assessment is a certain percentage of the fair market value that is determined by local assessors to be the total taxable value of land and additions on the property. | Land | Improvement |
|---|---|---|---|---|
| 2025 | $3,769 | $70,700 | $8,750 | $61,950 |
| 2024 | $3,778 | $70,700 | $8,750 | $61,950 |
| 2023 | $3,589 | $70,700 | $8,750 | $61,950 |
| 2022 | $3,103 | $51,811 | $8,348 | $43,463 |
| 2021 | $2,786 | $51,811 | $8,348 | $43,463 |
| 2020 | $2,822 | $51,811 | $8,348 | $43,463 |
| 2019 | $2,918 | $48,878 | $7,875 | $41,003 |
| 2018 | $2,922 | $48,878 | $7,875 | $41,003 |
| 2017 | $2,883 | $48,878 | $7,875 | $41,003 |
| 2016 | $6 | $0 | $0 | $0 |
Map
- 8001 Oakbridge Way
- 7979 Oakbridge Way
- 8060 Bridge Point Dr
- 7787 Skyview Cir
- 6780 Harrison Ave
- 6765 Verde Ridge Dr Unit 20C
- 7007 Boulder Path Dr
- 6864 Ruwes Oak Dr
- 7212 Creekview Dr
- SHELBURN Plan at Janson Woods
- BRENNAN Plan at Janson Woods
- STRATTON Plan at Janson Woods
- QUENTIN Plan at Janson Woods
- VANDERBURGH Plan at Janson Woods
- BUCHANAN Plan at Janson Woods
- ASH LAWN Plan at Janson Woods
- ALDEN Plan at Janson Woods
- BENNETT Plan at Janson Woods
- LYNDHURST Plan at Janson Woods
- 6953 Carlinridge Ln
- 7985 Oakbridge Way Unit 7985 Oakbridge Way
- 7983 Oakbridge Way
- 7985 Oakbridge Way
- 7995 Oakbridge Way
- 7991 Oak Bridge Way
- 7989 Oak Bridge Way
- 8001 Oak Bridge Way
- 7981 Oakbridge Way Unit 3-300
- 7991 Oak Bridge Way Unit 3-103
- 8001 Oak Bridge Way Unit 3-104
- 7989 Oak Bridge Way Unit 3-203
- 7995 Oakbridge Way Unit 3-305
- 7995 Oakbridge Way
- 7987 Oakbridge Way
- 7989 Oakbridge Way
- 7999 Oakbridge Way
- 8003 Oakbridge Way Unit 3-G6
- 8003 Oakbridge Way
- 7953 Oakbridge Way
- 7993 Oakbridge Way
