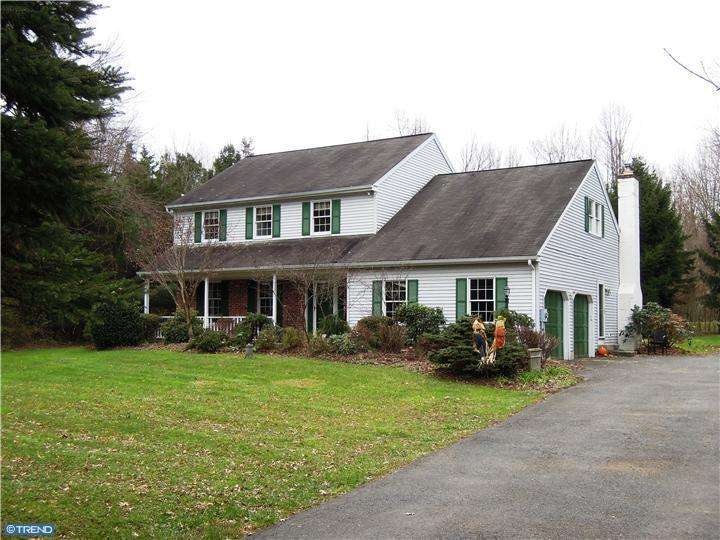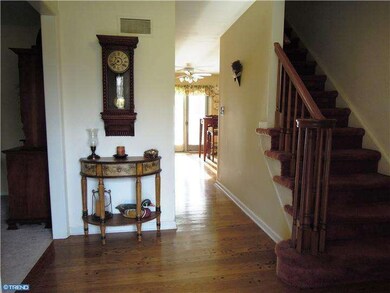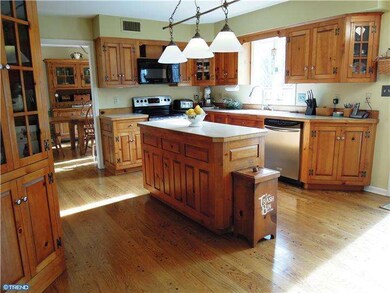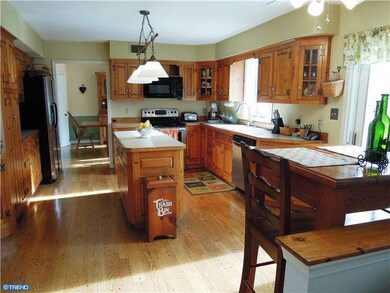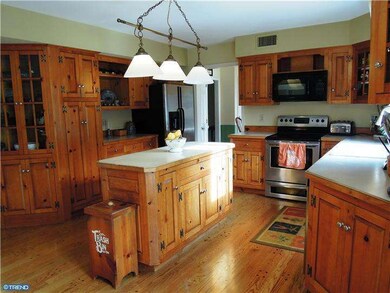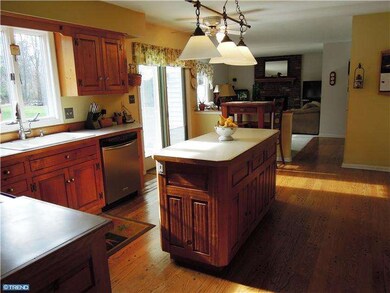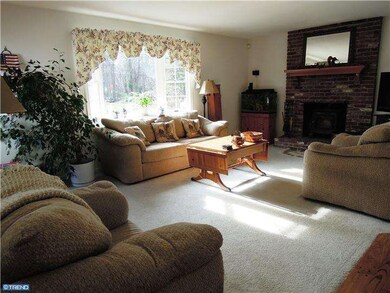
7988 Richlandtown Rd Quakertown, PA 18951
East Rockhill NeighborhoodHighlights
- 1.29 Acre Lot
- Deck
- Whirlpool Bathtub
- Colonial Architecture
- Wood Flooring
- Attic
About This Home
As of July 2016The expansive rocking chair porch welcomes you into this 4-bedroom 2.5 bath Colonial Home in the country. Beautiful random width wood pegged floors grace the entry, kitchen and dining room. The family room boasts a brick floor to ceiling wood fireplace and bay window flooding the area with cheerful sunlight. Great open floor plan with a center island country kitchen that features pine cabinetry, lazy susan, wine rack and stainless appliances. The master suite has a deluxe bath complete with a corner glass shower and Aqua Whirl jetted tub, great for a relaxing evening! Fabulous yard with a 2-tiered deck and garden space. Pennridge School District. Key features; Heat pump replaced 2005, Hydrokenetix thermal storage system, water softener and treatment system. A must-see home where modern convenience melds with old fashion comfort. Secluded but conveniently located minutes from Rte 313,611 and Nockamixon marina.
Last Agent to Sell the Property
Cheri Savini
Iron Valley Real Estate Legacy License #RS286330 Listed on: 11/15/2012

Home Details
Home Type
- Single Family
Est. Annual Taxes
- $6,452
Year Built
- Built in 1987
Lot Details
- 1.29 Acre Lot
- Lot Dimensions are 158 x 355
- Level Lot
- Back, Front, and Side Yard
- Property is in good condition
- Property is zoned RP
Parking
- 2 Car Direct Access Garage
- 3 Open Parking Spaces
- Garage Door Opener
Home Design
- Colonial Architecture
- Brick Exterior Construction
- Shingle Roof
- Vinyl Siding
- Concrete Perimeter Foundation
Interior Spaces
- 2,314 Sq Ft Home
- Property has 2 Levels
- Brick Fireplace
- Bay Window
- Family Room
- Living Room
- Dining Room
- Attic Fan
- Home Security System
- Laundry on main level
Kitchen
- Eat-In Kitchen
- Self-Cleaning Oven
- Built-In Range
- Dishwasher
- Kitchen Island
Flooring
- Wood
- Wall to Wall Carpet
- Tile or Brick
Bedrooms and Bathrooms
- 4 Bedrooms
- En-Suite Primary Bedroom
- En-Suite Bathroom
- 2.5 Bathrooms
- Whirlpool Bathtub
Unfinished Basement
- Basement Fills Entire Space Under The House
- Exterior Basement Entry
Outdoor Features
- Deck
- Exterior Lighting
- Porch
Schools
- Pennridge High School
Utilities
- Forced Air Heating and Cooling System
- Back Up Electric Heat Pump System
- Programmable Thermostat
- Water Treatment System
- Well
- Electric Water Heater
- On Site Septic
- Cable TV Available
Community Details
- No Home Owners Association
Listing and Financial Details
- Tax Lot 042-002
- Assessor Parcel Number 12-006-042-002
Ownership History
Purchase Details
Home Financials for this Owner
Home Financials are based on the most recent Mortgage that was taken out on this home.Purchase Details
Home Financials for this Owner
Home Financials are based on the most recent Mortgage that was taken out on this home.Purchase Details
Home Financials for this Owner
Home Financials are based on the most recent Mortgage that was taken out on this home.Similar Homes in Quakertown, PA
Home Values in the Area
Average Home Value in this Area
Purchase History
| Date | Type | Sale Price | Title Company |
|---|---|---|---|
| Deed | $349,900 | Title Services | |
| Deed | $305,000 | None Available | |
| Deed | $217,500 | -- |
Mortgage History
| Date | Status | Loan Amount | Loan Type |
|---|---|---|---|
| Open | $215,750 | New Conventional | |
| Closed | $215,750 | New Conventional | |
| Closed | $250,000 | New Conventional | |
| Previous Owner | $257,000 | New Conventional | |
| Previous Owner | $280,000 | New Conventional | |
| Previous Owner | $235,600 | No Value Available | |
| Previous Owner | $206,500 | No Value Available |
Property History
| Date | Event | Price | Change | Sq Ft Price |
|---|---|---|---|---|
| 07/28/2016 07/28/16 | Sold | $349,900 | 0.0% | $151 / Sq Ft |
| 06/07/2016 06/07/16 | Pending | -- | -- | -- |
| 05/11/2016 05/11/16 | For Sale | $349,999 | +14.8% | $151 / Sq Ft |
| 02/25/2013 02/25/13 | Sold | $305,000 | -6.1% | $132 / Sq Ft |
| 01/28/2013 01/28/13 | Pending | -- | -- | -- |
| 11/15/2012 11/15/12 | For Sale | $324,900 | -- | $140 / Sq Ft |
Tax History Compared to Growth
Tax History
| Year | Tax Paid | Tax Assessment Tax Assessment Total Assessment is a certain percentage of the fair market value that is determined by local assessors to be the total taxable value of land and additions on the property. | Land | Improvement |
|---|---|---|---|---|
| 2024 | $7,313 | $41,800 | $5,480 | $36,320 |
| 2023 | $7,229 | $41,800 | $5,480 | $36,320 |
| 2022 | $7,229 | $41,800 | $5,480 | $36,320 |
| 2021 | $7,229 | $41,800 | $5,480 | $36,320 |
| 2020 | $7,229 | $41,800 | $5,480 | $36,320 |
| 2019 | $7,187 | $41,800 | $5,480 | $36,320 |
| 2018 | $7,104 | $41,800 | $5,480 | $36,320 |
| 2017 | $7,051 | $41,800 | $5,480 | $36,320 |
| 2016 | $7,051 | $41,800 | $5,480 | $36,320 |
| 2015 | -- | $41,800 | $5,480 | $36,320 |
| 2014 | -- | $41,800 | $5,480 | $36,320 |
Agents Affiliated with this Home
-
G
Seller's Agent in 2016
Gail Vasquez
Keller Williams Real Estate-Doylestown
-

Buyer's Agent in 2016
Raymond Jones
EXP Realty, LLC
(215) 431-7653
76 Total Sales
-
C
Seller's Agent in 2013
Cheri Savini
Iron Valley Real Estate Legacy
-

Buyer's Agent in 2013
Thomas McCouch
Keller Williams Realty Group
(610) 574-9272
118 Total Sales
Map
Source: Bright MLS
MLS Number: 1004164678
APN: 12-006-042-002
- 8043 Richlandtown Rd
- 4363 Axe Handle Rd
- 4503 Axe Handle Rd
- 1400 Mill Race Dr Unit WELSH
- 1306 Steeple Run Dr
- 1317 Steeple Run Dr
- 1051 Glen Manor Dr
- 1421 Mill Race Dr
- 1109 Mariwill Dr
- 1088 Mariwill Dr
- 1142 Mariwill Dr
- 9 Maple St
- 2378 Three Mile Run Rd
- 96 Richlandtown Pike
- 1720 Route 313
- 428 E Broad St
- 1051 Heather Ln
- 1035 Old Bethlehem Rd
- 1142 Apple Rd
- 210 N Ambler St
