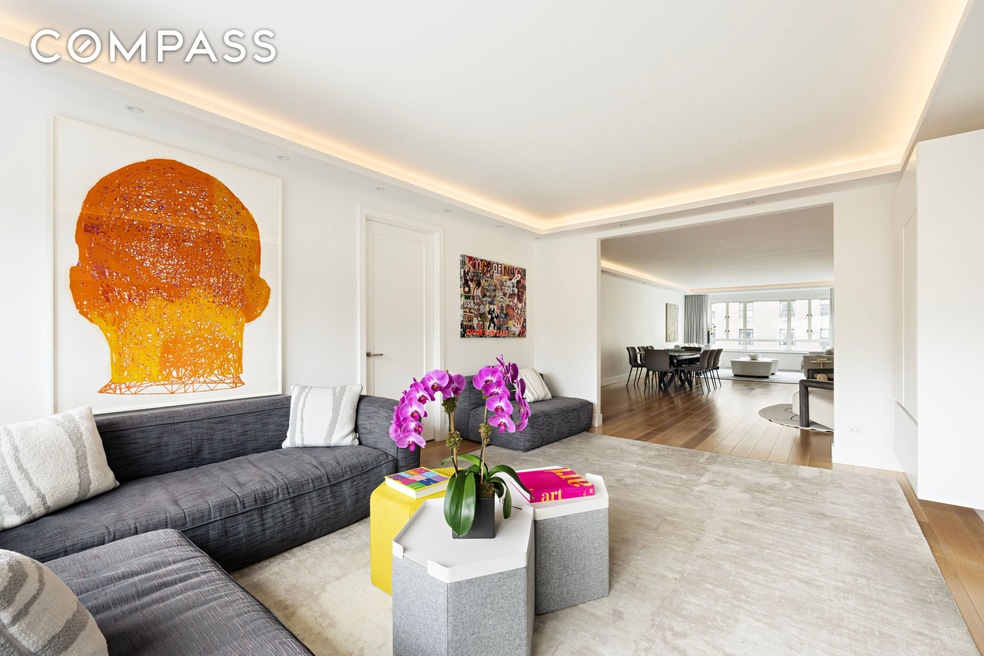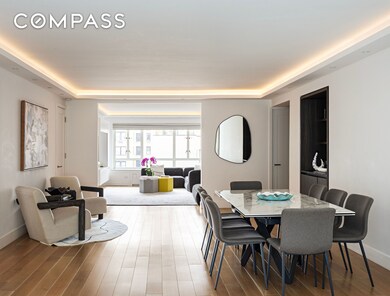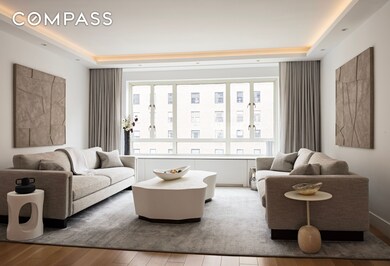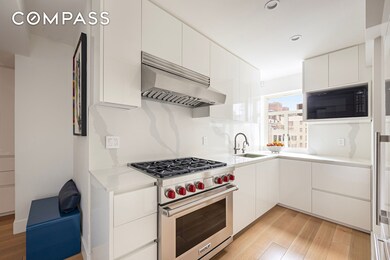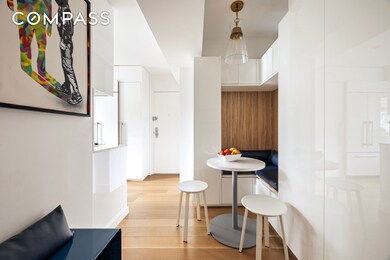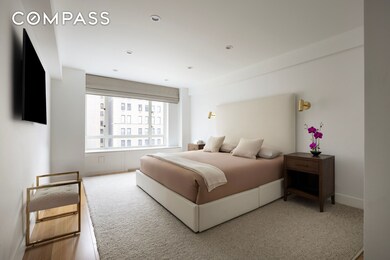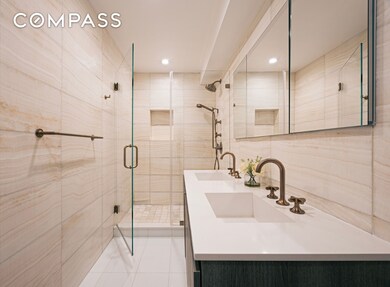799 Park Ave, Unit 10A Floor 10 New York, NY 10021
Upper East Side NeighborhoodEstimated payment $29,899/month
Highlights
- Wood Flooring
- 4-minute walk to 77 Street (4,6 Line)
- Eat-In Kitchen
- P.S. 6 Lillie D. Blake Rated A
- Elevator
- Built-In Features
About This Home
Welcome to Apartment 10A, a gorgeously renovated three-bedroom, three and a half bathroom home where no detail has been spared. Perched on a high floor of one of Park Avenue’s premier full-service cooperatives, this exquisite residence offers a perfect balance of sophistication, comfort, and contemporary design. Every inch of this expansive, sun-filled home has been thoughtfully reimagined with the finest finishes and craftsmanship. The nearly 50-foot living, dining and den area provides a grand setting for both relaxing and entertaining, enhanced by open city views and brilliant natural light from both eastern and western exposures. The stunning windowed eat-in kitchen is a chef’s dream, featuring custom Italian cabinetry, top-of-the-line appliances - including a Sub-Zero refrigerator, Wolf 6 burner range and Miele dishwasher, and elegant quartz countertops — a space that is as functional as it is beautiful. Also within the kitchen is a custom built in banquette surrounded by additional cabinetry. Each of the three bedrooms is generously proportioned all with en-suite bathrooms. The primary bedroom has two walk-in closets with an expanded onyx-clad four fixture bathroom. Additional highlights include a new powder room with marble vanity and walls, 6 inch white oak hardwood floors, custom Italian cabinetry in the den, five custom-fitted walk-in closets, cove lighting, lutron light system, brand new PTAC units throughout, new plumbing, and an in-unit washer/dryer for ultimate convenience. Every aspect of Apartment 10A reflects a commitment to quality and refined living. This distinguished full-service cooperative offers white glove service, including a full-time doorman and elevator attendant. Residents enjoy a beautifully landscaped garden, fitness center, bike storage, a laundry room, and an on-site garage (wait list). Recent capital improvements have refreshed the lobby, hallways, elevator interiors, and building systems. Pied-à-terres are welcome, pets are permitted, and up to 50% financing is allowed. A 3% flip tax is paid by the buyer. Nestled in the heart of the Upper East Side, you’re not just living in New York, you’re part of it. Surrounded by historic charm, cultural landmarks, and Central Park, the neighborhood buzzes with top-tier dining, high-end fashion, and beloved local spots.
Property Details
Home Type
- Co-Op
Year Built
- Built in 1960
HOA Fees
- $4,848 Monthly HOA Fees
Parking
- Garage
Home Design
- Entry on the 10th floor
Interior Spaces
- Built-In Features
- Recessed Lighting
- Entrance Foyer
- Wood Flooring
- Laundry in unit
Kitchen
- Eat-In Kitchen
- Range
- Dishwasher
Bedrooms and Bathrooms
- 3 Bedrooms
- Double Vanity
Utilities
- Cooling Available
- No Heating
Listing and Financial Details
- Legal Lot and Block 0001 / 01409
Community Details
Overview
- 75 Units
- High-Rise Condominium
- Lenox Hill Subdivision
- 21-Story Property
Amenities
- Laundry Facilities
- Elevator
Map
About This Building
Home Values in the Area
Average Home Value in this Area
Property History
| Date | Event | Price | List to Sale | Price per Sq Ft | Prior Sale |
|---|---|---|---|---|---|
| 11/16/2025 11/16/25 | For Sale | $3,995,000 | +90.2% | -- | |
| 10/27/2020 10/27/20 | Sold | $2,100,000 | -16.0% | -- | View Prior Sale |
| 06/18/2020 06/18/20 | Pending | -- | -- | -- | |
| 02/04/2020 02/04/20 | For Sale | $2,500,000 | -- | -- |
Source: Real Estate Board of New York (REBNY)
MLS Number: RLS20059686
- 123 E 73rd St
- 125 E 74th St Unit 4B
- 125 E 74th St Unit 2B
- 125 E 74th St Unit 4A
- 785 Park Ave Unit 17BC
- 785 Park Ave Unit 7D
- 785 Park Ave Unit 13DE
- 785 Park Ave Unit 1D
- 785 Park Ave Unit 12 DE
- 791 Park Ave Unit 14B
- 135 E 74th St Unit 11BC
- 135 E 74th St Unit 3C
- 135 E 74th St Unit 10C
- 135 E 74th St Unit 6C
- 117 E 72nd St Unit 1W
- 117 E 72nd St Unit 1W/SR1C
- 117 E 72nd St Unit 2W
- 155 E 73rd St Unit 2D
- 155 E 73rd St Unit 7B
- 150 E 73rd St Unit PH
- 501 E 74th St Unit FL10-ID1572
- 501 E 74th St Unit FL10-ID1595
- 160 E 74th St Unit 3
- 970 Madison Ave Unit FL2-ID1039007P
- 113 E 77th St Unit 2A
- 737 Park Ave Unit 15-C
- 157 E 72nd St
- 157 E 72nd St Unit 23H
- 157 E 72nd St Unit 2J
- 157 E 72nd St Unit 12-H
- 7 E 75th St Unit FL4-ID1704
- 7 E 75th St Unit FL3-ID1615
- 7 E 75th St Unit FL5-ID1525
- 7 E 75th St Unit FL3-ID1568
- 988 Madison Ave Unit FL4-ID1039020P
- 52 E 78th St Unit PH10E
- 1313 3rd Ave Unit 3-RN
- 204 E 75th St
- 205 E 73rd St
- 200 E 72nd St Unit FL34-ID2179
