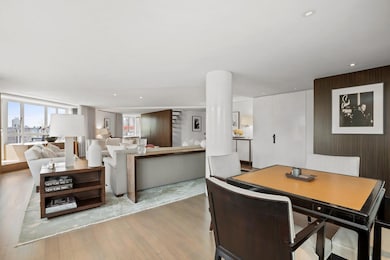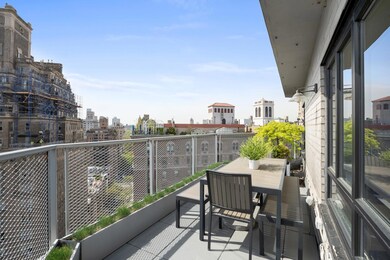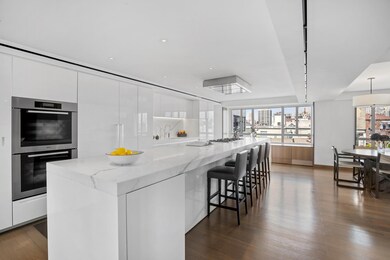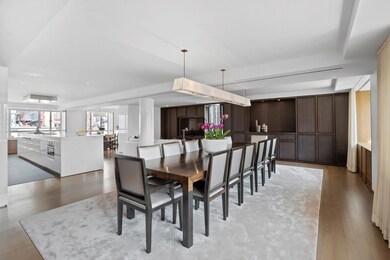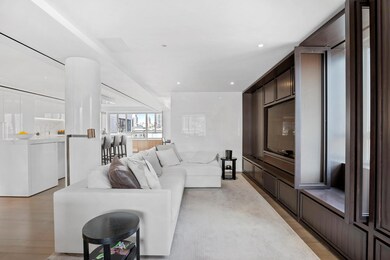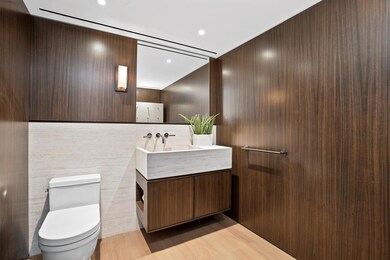799 Park Ave, Unit 19/20B Floor 19 New York, NY 10021
Upper East Side NeighborhoodEstimated payment $71,077/month
Highlights
- City View
- 4-minute walk to 77 Street (4,6 Line)
- Elevator
- P.S. 6 Lillie D. Blake Rated A
- Terrace
- Garage
About This Home
Exquisitely renovated by renown designer Russel Grove and featured in Architectural Digest, this 5,200 sq. ft. 10-room duplex residence with 705 sq. ft. of private terraces offers gorgeous views of the city, Park Avenue and beyond to Central Park and the city skyline, and features 3-4 bedrooms, a den and home office, 3 full baths, 3 half baths, two laundry rooms, and an expansive dream kitchen with adjacent breakfast area or den, located in full-service building on prime Park Avenue.
An entry foyer with two coat closets and a large Travertine stone powder room welcomes you into an expansive corner double living room with open south and west exposures, and access to a decked terrace with views of Park Avenue and Central Park. There is a large formal dining room, also with access to its own planted terrace, which has an automated irrigation system, and flows seamlessly into a media room and the oversized Boffi chef's kitchen with its spacious breakfast area and a wall of windows with open north exposures. This dream kitchen features top-of-the-line finishes and appliances, including Calacatta marble counters, custom-built lacquered cabinetry, Gaggenau refrigerator, two side-by-side SubZero wine coolers, two Miele dishwashers, Miele double-oven, a six-burner Gaggenau cooktop with ceiling-mounted canopy, and a large walk-in pantry with a second refrigerator, SubZero icemaker and cooling drawers, and abundant storage. Garbage disposal.
There is a separate bedroom wing with two generously proportioned west-facing bedrooms with open city views, one with an en suite bathroom decked in Travertine stone floors and vanity, and a large glass-enclosed rain-shower stall. The other bathroom also has Travertine stone floors and vanity, and a glass-enclosed soaking tub. In addition, there is a large laundry room with motion-activated lighting, Miele washer and dryer, sink, and storage cabinets.
An architecturally designed cantilevered staircase with bamboo wood steps, spot lighting for every step, and tasteful cove-lit Walnut wood handrails lead to the upper level, which can be directly accessed from the 20th floor. The upper level features a den with access to a large south-facing terrace, and a home office paneled with Bamboo wood and lacquered walls, which can be converted into a 4th bedroom. It has a wet bar and a powder room that could also be a full bath.
A hallway with a second laundry closet leads to the lavish primary bedroom suite, which features an open-concept bathroom with radiant-heated floors - including the shower stall - three sinks, a private room with smart lavatory and sink, a free-standing soaking tub, and a glass-enclosed windowed rain-shower stall. There are also several towel warmers throughout. The bathroom is flanked by two large walk-in closets beautifully outfitted with Walnut wood shelves and drawers, built-in mirror with back lighting, and a dedicated vanity desk area. The spacious bedroom has its own planted west-facing terrace.
This gorgeous home features include Lucifer custom recessed lighting throughout, a new multi-zone central air conditioning and temperature controls, smart Control4 automation system for easy management of the home's lighting, climate, and audio-visual. There are also electronic shades in every window.
799 Park Avenue is a full-service, white-glove coop building with an attentive staff that includes 24-hour doorman, elevator operator, on-site resident manager, on-site parking, a beautiful, landscaped garden, a newly renovated fitness center, and central laundry room. Located in prime Park Avenue location and convenient to all transportation, world-class restaurants, museums, galleries, and two blocks from Central Park. Pied-a-terre and pets are welcome.
Property Details
Home Type
- Co-Op
Year Built
- Built in 1961
HOA Fees
- $17,777 Monthly HOA Fees
Parking
- Garage
Home Design
- Entry on the 19th floor
Interior Spaces
- 5,200 Sq Ft Home
- City Views
Bedrooms and Bathrooms
- 4 Bedrooms
Laundry
- Laundry in unit
- Washer Dryer Allowed
- Washer Hookup
Additional Features
- Terrace
- No Cooling
Listing and Financial Details
- Legal Lot and Block 0001 / 01409
Community Details
Overview
- 74 Units
- High-Rise Condominium
- 799 Park Avenue Condos
- Lenox Hill Subdivision
- Property has 2 Levels
Amenities
- Elevator
- Community Storage Space
Map
About This Building
Home Values in the Area
Average Home Value in this Area
Property History
| Date | Event | Price | List to Sale | Price per Sq Ft |
|---|---|---|---|---|
| 10/13/2025 10/13/25 | Price Changed | $8,500,000 | -10.5% | $1,635 / Sq Ft |
| 05/30/2025 05/30/25 | For Sale | $9,500,000 | -- | $1,827 / Sq Ft |
Source: Real Estate Board of New York (REBNY)
MLS Number: RLS20027529
- 123 E 73rd St
- 125 E 74th St Unit 4B
- 125 E 74th St Unit 2B
- 125 E 74th St Unit 4A
- 785 Park Ave Unit 17BC
- 785 Park Ave Unit 7D
- 785 Park Ave Unit 13DE
- 785 Park Ave Unit 1D
- 785 Park Ave Unit 12 DE
- 791 Park Ave Unit 14B
- 135 E 74th St Unit 11BC
- 135 E 74th St Unit 3C
- 135 E 74th St Unit 10C
- 135 E 74th St Unit 6C
- 117 E 72nd St Unit 1W
- 117 E 72nd St Unit 1W/SR1C
- 117 E 72nd St Unit 2W
- 155 E 73rd St Unit 2D
- 155 E 73rd St Unit 7B
- 150 E 73rd St Unit PH
- 501 E 74th St Unit FL10-ID1572
- 501 E 74th St Unit FL10-ID1595
- 160 E 74th St Unit 3
- 970 Madison Ave Unit FL2-ID1039007P
- 113 E 77th St Unit 2A
- 737 Park Ave Unit 15-C
- 157 E 72nd St
- 157 E 72nd St Unit 23H
- 157 E 72nd St Unit 2J
- 157 E 72nd St Unit 12-H
- 7 E 75th St Unit FL4-ID1704
- 7 E 75th St Unit FL3-ID1615
- 7 E 75th St Unit FL5-ID1525
- 7 E 75th St Unit FL3-ID1568
- 988 Madison Ave Unit FL4-ID1039020P
- 52 E 78th St Unit PH10E
- 1313 3rd Ave Unit 3-RN
- 204 E 75th St
- 205 E 73rd St
- 200 E 72nd St Unit FL34-ID2179

