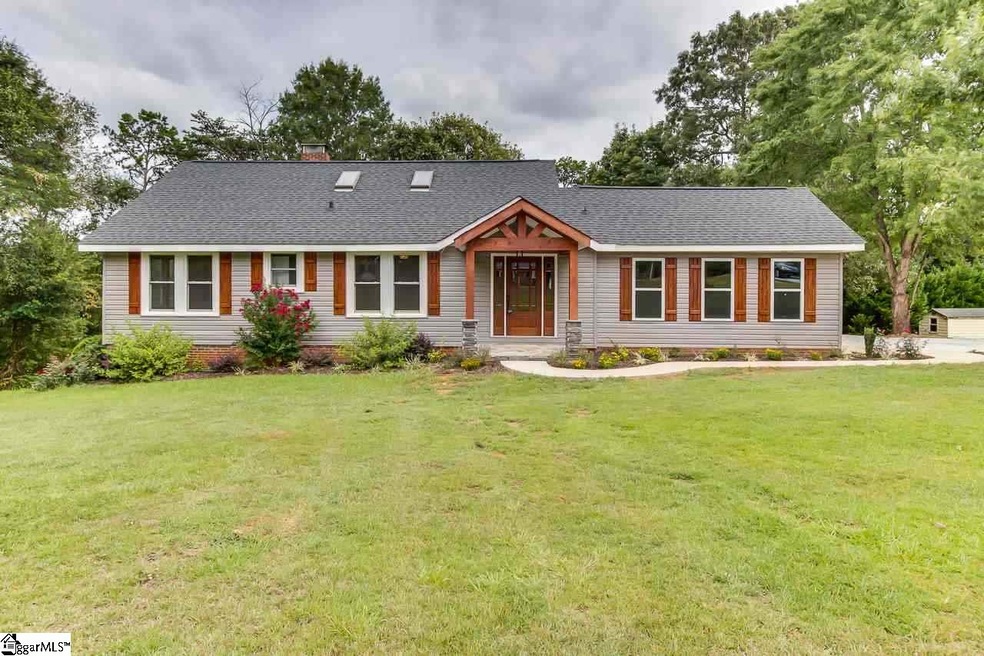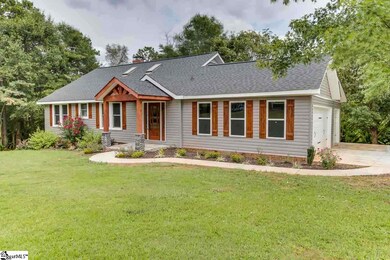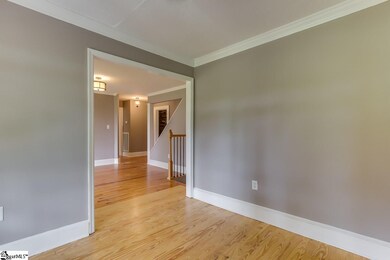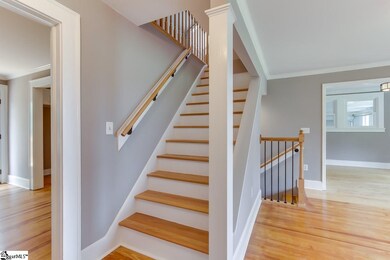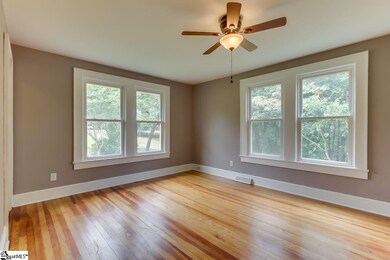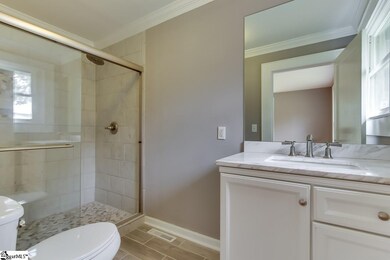
799 S Danzler Rd Duncan, SC 29334
Highlights
- 0.81 Acre Lot
- Open Floorplan
- Craftsman Architecture
- Beech Springs Intermediate School Rated A
- Dual Staircase
- Deck
About This Home
As of April 2018FULLY REMODELED home in great school district. Minutes from BMW and i85. This property has new electrical, plumbing, and ductwork. Brand new exterior with updated siding, custom board and batten cedar shutters, new landscape design along with new cement driveway and walking path. Inside this home you will find refinished hardwoods with fresh paint, lighting, granite counter-tops, custom tile in every bath along with new appliances. The master is on the main level and has hardwoods throughout. The upstairs and fully finished basement has brand new carpet and padding for optimum comfort. Walk out the back glass door to a brand new custom deck with large oak trees and tons of privacy. This like-new home won't last long!
Home Details
Home Type
- Single Family
Est. Annual Taxes
- $1,775
Lot Details
- 0.81 Acre Lot
- Gentle Sloping Lot
- Wooded Lot
Home Design
- Craftsman Architecture
- 2-Story Property
- Traditional Architecture
- Architectural Shingle Roof
- Vinyl Siding
Interior Spaces
- 2,510 Sq Ft Home
- 2,400-2,599 Sq Ft Home
- Open Floorplan
- Dual Staircase
- Smooth Ceilings
- Ceiling Fan
- Wood Burning Fireplace
- Great Room
- Living Room
- Dining Room
- Home Office
- Bonus Room
- Workshop
- Wood Flooring
- Finished Basement
- Laundry in Basement
Kitchen
- Electric Cooktop
- Dishwasher
- Granite Countertops
Bedrooms and Bathrooms
- 5 Bedrooms | 1 Primary Bedroom on Main
- 3 Full Bathrooms
- Shower Only
Laundry
- Laundry Room
- Laundry on main level
- Sink Near Laundry
Parking
- 3 Car Attached Garage
- Workshop in Garage
- Garage Door Opener
Outdoor Features
- Deck
- Front Porch
Utilities
- Central Air
- Heating System Uses Natural Gas
- Electric Water Heater
- Septic Tank
Ownership History
Purchase Details
Home Financials for this Owner
Home Financials are based on the most recent Mortgage that was taken out on this home.Purchase Details
Home Financials for this Owner
Home Financials are based on the most recent Mortgage that was taken out on this home.Purchase Details
Purchase Details
Similar Homes in the area
Home Values in the Area
Average Home Value in this Area
Purchase History
| Date | Type | Sale Price | Title Company |
|---|---|---|---|
| Deed | -- | None Available | |
| Deed | $205,000 | None Available | |
| Special Warranty Deed | $58,000 | None Available | |
| Foreclosure Deed | -- | None Available |
Mortgage History
| Date | Status | Loan Amount | Loan Type |
|---|---|---|---|
| Open | $152,000 | New Conventional | |
| Closed | $152,000 | New Conventional |
Property History
| Date | Event | Price | Change | Sq Ft Price |
|---|---|---|---|---|
| 07/14/2025 07/14/25 | For Sale | $399,000 | +104.6% | $181 / Sq Ft |
| 04/16/2018 04/16/18 | Sold | $195,000 | -11.0% | $81 / Sq Ft |
| 03/15/2018 03/15/18 | Pending | -- | -- | -- |
| 12/22/2017 12/22/17 | For Sale | $219,000 | -- | $91 / Sq Ft |
Tax History Compared to Growth
Tax History
| Year | Tax Paid | Tax Assessment Tax Assessment Total Assessment is a certain percentage of the fair market value that is determined by local assessors to be the total taxable value of land and additions on the property. | Land | Improvement |
|---|---|---|---|---|
| 2024 | $1,403 | $9,251 | $793 | $8,458 |
| 2023 | $1,403 | $9,251 | $793 | $8,458 |
| 2022 | $1,292 | $8,044 | $600 | $7,444 |
| 2021 | $1,292 | $8,044 | $600 | $7,444 |
| 2020 | $1,268 | $8,044 | $600 | $7,444 |
| 2019 | $1,265 | $8,044 | $600 | $7,444 |
| 2018 | $4,387 | $12,066 | $900 | $11,166 |
| 2017 | $1,953 | $5,202 | $900 | $4,302 |
| 2016 | $1,796 | $4,844 | $838 | $4,006 |
| 2015 | $1,776 | $3,230 | $559 | $2,671 |
| 2014 | $500 | $3,230 | $559 | $2,671 |
Agents Affiliated with this Home
-

Seller's Agent in 2025
Alexis Furman
Wilson Associates
(864) 630-3952
90 Total Sales
-
H
Seller's Agent in 2018
Hannah Johnson
Bluefield Realty Group
(864) 934-7857
131 Total Sales
-

Buyer's Agent in 2018
Charlotte Sarvis
That Realty Group
(864) 346-9943
88 Total Sales
Map
Source: Greater Greenville Association of REALTORS®
MLS Number: 1358026
APN: 5-25-00-094.08
- 1581 and 1601 S Danzler Rd
- 832 Redmill Ln
- 913 Wild Pine Ct
- 3008 Olivette Place
- 1329 S Pinot Rd
- 142 Dogwood Ln
- 649 Mega Dr
- 1034 Silverbend Trail
- 656 Mega Dr
- 226 Christopher Street Extension
- 1095 Summerlin Trail
- 1087 Summerlin Trail
- 100 Holly Dr
- 1011 Rogers Bridge Rd
- 114 W Carolina St
- 638 Grantleigh Dr
- 177 Viewmont Dr
- 3048 Olivette Place
- 700 Citrine Way
- 378 Tigers Eye Run
