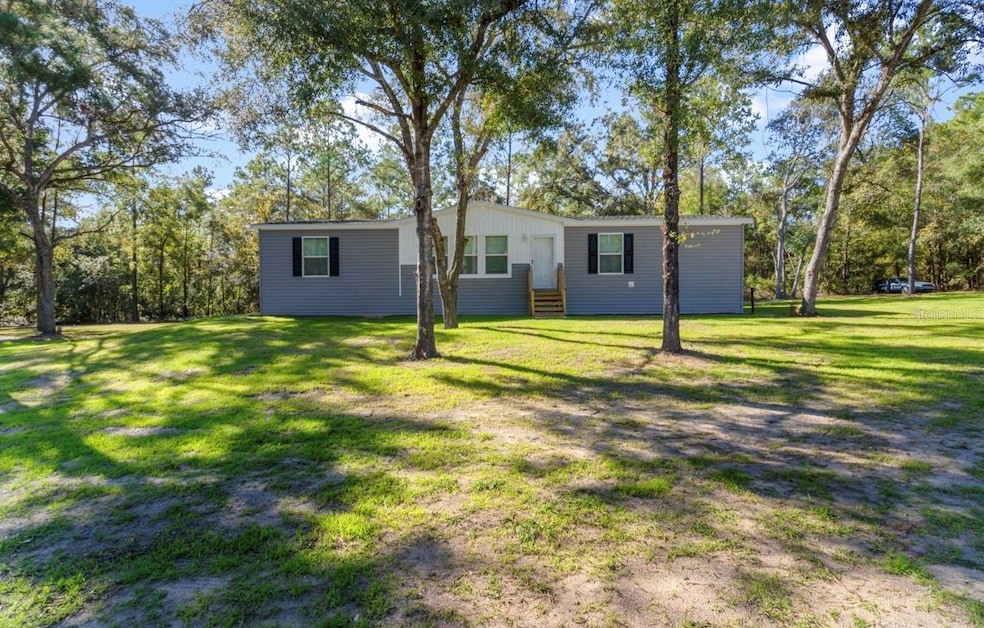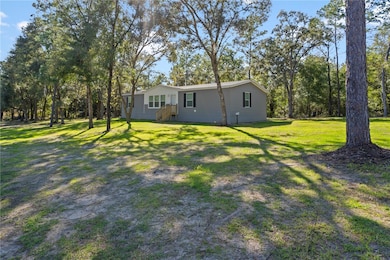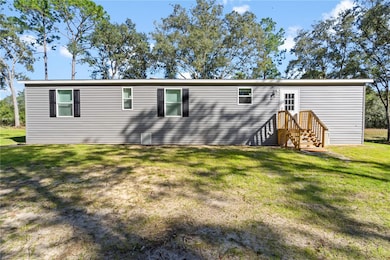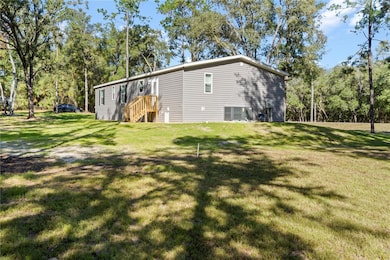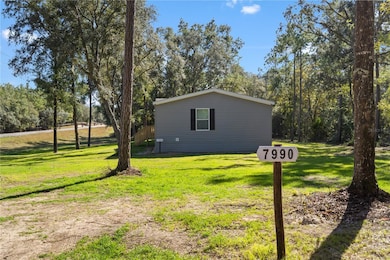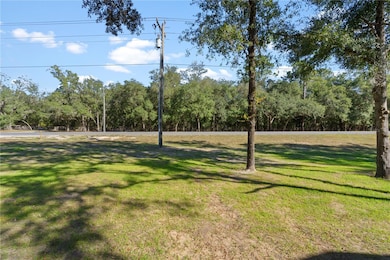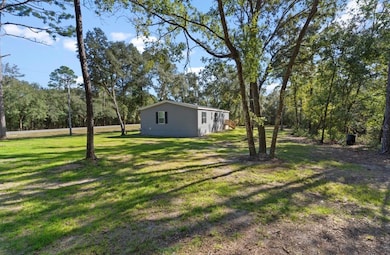7990 NE 121 St Bronson, FL 32621
Estimated payment $1,535/month
Highlights
- New Construction
- No HOA
- Walk-In Closet
- Open Floorplan
- Crown Molding
- Living Room
About This Home
One or more photo(s) has been virtually staged. BRAND NEW 4 BED / 2 BATH HOME ON A SPACIOUS .87 ACRE CORNER LOT!
Welcome to the perfect blend of comfort and modern country style. This newly constructed Town Home brand manufactured home features an inviting open floor plan with a large island kitchen, gorgeous crown molding, and warm, welcoming finishes and upgrades throughout. You’ll love the surprisingly generous walk-in pantry, walk-in closets, and the thoughtful layout that includes primary bathroom access directly from the laundry room—a smart touch for everyday convenience.
The primary suite offers a relaxing retreat with a beautifully designed shower and abundant storage. Outside, enjoy your nearly acre-sized lot with plenty of room for gardens, play areas, pets, or future additions—your choice! Located on a paved road and convenient to both Newberry and Gainesville, you’ll appreciate the easy commute to shopping, schools, and local amenities while still savoring the peaceful, wide-open feel of country living.
Come see how comfortable and spacious brand-new can truly feel—you’re going to love calling this home! ????
Listing Agent
HARRIETT DOWNS REAL ESTATE LLC Brokerage Phone: 352-528-4400 License #679073 Listed on: 11/07/2025
Property Details
Home Type
- Manufactured Home
Est. Annual Taxes
- $101
Year Built
- Built in 2025 | New Construction
Lot Details
- 0.87 Acre Lot
- East Facing Home
Home Design
- Shingle Roof
- Vinyl Siding
Interior Spaces
- 1,620 Sq Ft Home
- Open Floorplan
- Crown Molding
- Living Room
- Dining Room
- Vinyl Flooring
- Crawl Space
- Laundry Room
Kitchen
- Range
- Microwave
- Dishwasher
Bedrooms and Bathrooms
- 4 Bedrooms
- Walk-In Closet
- 2 Full Bathrooms
Mobile Home
- Manufactured Home
Utilities
- Central Heating and Cooling System
- Well
- Electric Water Heater
- Septic Tank
- Fiber Optics Available
Community Details
- No Home Owners Association
- Diversified Subdivision
Listing and Financial Details
- Visit Down Payment Resource Website
- Tax Lot no
- Assessor Parcel Number 03161-113-00
Map
Home Values in the Area
Average Home Value in this Area
Property History
| Date | Event | Price | List to Sale | Price per Sq Ft |
|---|---|---|---|---|
| 11/07/2025 11/07/25 | For Sale | $289,900 | -- | $179 / Sq Ft |
Source: Stellar MLS
MLS Number: OM713119
- 0 NE 120th St Unit MFRO6323701
- 00 NE 120th St
- 0 NE 120th St Unit 849930
- 11351 NE 93rd Terrace
- 12350 NE 101st Ct
- 11910 NE 103rd Terrace
- 10111 NE 114 St
- 11730 NE 101st Terrace
- 000 NE 118th Ln
- 11671 NE 103rd Terrace
- 11571 NE 83 Terrace
- 10490 NE 120th St
- 12851 NE 101st Ct
- 8171 NE 117th Place
- 10070 NE 110 St
- TBD NE 118th Ln
- 13150 NE 101st Ct
- 11050 NE 85th St
- 8430 NE 111th St
- 8251 NE 110th St
- 601 Fisher Dr
- 600 Fisher Dr
- 16513 SW 67th Place
- 8429 SE 68th Ct
- 24328 SW 17th Ln
- 1750 SW 246th Dr
- 25305 SW 15th Ave
- 1207 SW 255th St
- 25446 SW 5 Ave
- 24383 SW 8th Place
- 470 SW 251st St
- 11490 NE 30th St
- 8762 State Road 26
- 24470 NW 6th Rd
- 24656 NW 7th Ln
- 749 NW 244th
- 6749 SE 65th Ave
- 913 NW 251st Dr
- 13648 NW 14th Place
- 12149 SW 33rd Place
