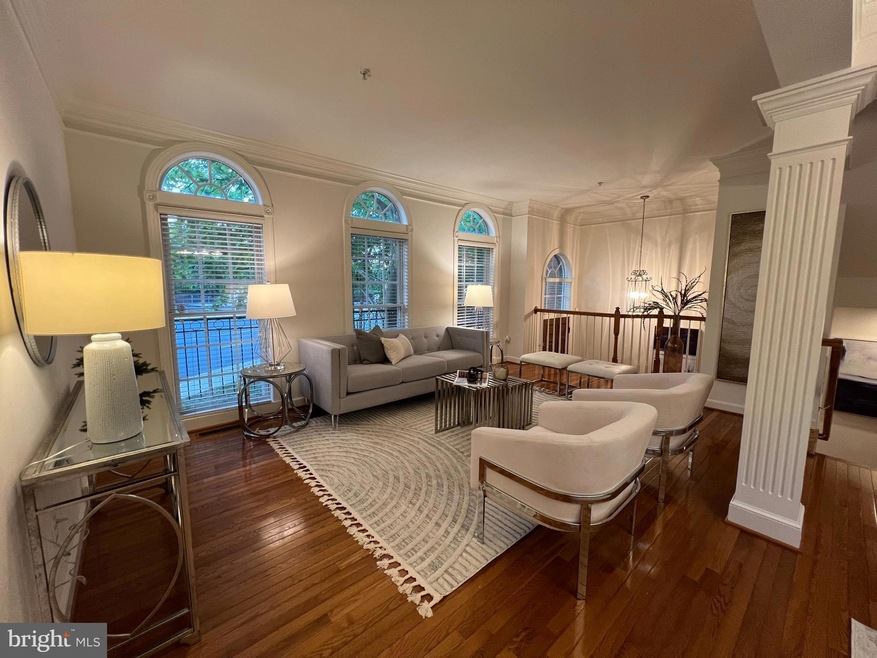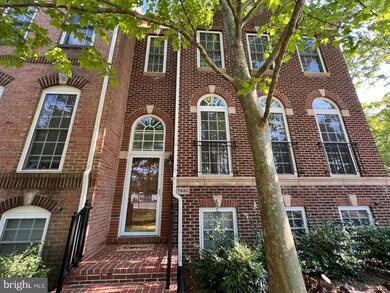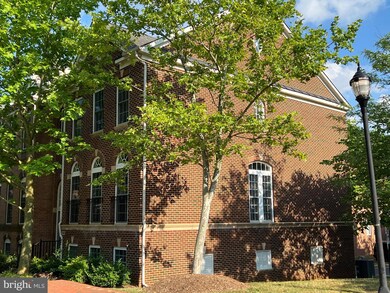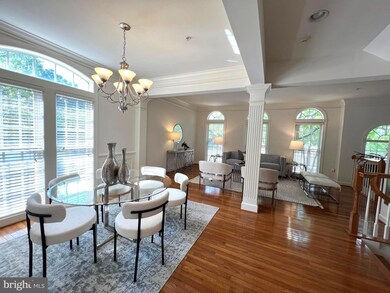
7990 Reserve Way Vienna, VA 22182
Old Courthouse NeighborhoodHighlights
- Fitness Center
- Colonial Architecture
- Deck
- Kilmer Middle School Rated A
- Clubhouse
- 2-minute walk to Quantum Field
About This Home
As of September 2024Just reduced, incredible price for 4 Story all brick, completely renovated townhouse in the Marshall HS IB Program district. Please see the screen capture in the photos of the sale history for similar homes in the Tysons Reserve development. You will see that comparable homes were all sold above this home's current asking price.
The home is situated less than half a mile from the Greensboro Silver line Metro Station, the Tysons Mall, and minutes from all major routes. It is fully renovated with gleaming floors, elegant features and the quality upgrades throughout. Minutes from Fairfax Hospital.
4 bedrooms (two masters), 3 full baths and 2 half baths. The generously sized living and dining rooms open to a large gourmet kitchen and family room. Gleaming hardwood floors and plenty of natural light flow through the home's open and airy layout.
The previous contracts did not get cancelled for any deficiencies or any issues with the home. The latest inspection report is available upon request.
You'll love the convenience of your attached 2 car garage. The garage floor has just been resealed. Each residence also holds two parking passes to allow the parking of additional cars on the development parking spaces.
The HOA Community maintains the yards, the gym and the pool. HOA fee of $130.00/month includes all amenity maintenance, facility insurance, management and trash pickup.
HOME WARRANTY makes this home a worry-free investment and yet many appliances have been recently updated:
2024
Townhouse Details
Home Type
- Townhome
Est. Annual Taxes
- $10,388
Year Built
- Built in 2006
Lot Details
- 1,467 Sq Ft Lot
- Northwest Facing Home
- Property is in very good condition
HOA Fees
- $130 Monthly HOA Fees
Home Design
- Colonial Architecture
- Contemporary Architecture
- Brick Exterior Construction
- Composition Roof
- Concrete Perimeter Foundation
Interior Spaces
- Property has 4 Levels
- Vinyl Clad Windows
- Double Hung Windows
- Casement Windows
- French Doors
- Six Panel Doors
- Family Room
- Living Room
- Dining Room
- Den
- Storage Room
- Basement with some natural light
- Alarm System
Kitchen
- Built-In Self-Cleaning Double Oven
- Cooktop
- Built-In Microwave
- Dishwasher
- Stainless Steel Appliances
- Disposal
Flooring
- Wood
- Ceramic Tile
Bedrooms and Bathrooms
- 4 Bedrooms
- En-Suite Primary Bedroom
- In-Law or Guest Suite
Laundry
- Laundry Room
- Laundry on upper level
- Electric Dryer
- Washer
Parking
- 2 Parking Spaces
- Parking Permit Included
Outdoor Features
- Deck
- Play Equipment
Schools
- Kilmer Middle School
- Marshall High School
Utilities
- Forced Air Zoned Heating and Cooling System
- 220 Volts
- 110 Volts
- Natural Gas Water Heater
- Phone Available
- Cable TV Available
Listing and Financial Details
- Assessor Parcel Number 0392 56 0006
Community Details
Overview
- Association fees include all ground fee, health club, lawn care front, lawn care rear, lawn care side, lawn maintenance, pool(s), recreation facility, reserve funds, snow removal, trash
- Townhouses At The Reserve HOA
- Reserve At Tysons Corner Subdivision
Amenities
- Common Area
- Clubhouse
- Community Center
Recreation
- Fitness Center
- Community Pool
Pet Policy
- Pets Allowed
Security
- Storm Doors
- Fire and Smoke Detector
- Fire Sprinkler System
Ownership History
Purchase Details
Home Financials for this Owner
Home Financials are based on the most recent Mortgage that was taken out on this home.Purchase Details
Purchase Details
Home Financials for this Owner
Home Financials are based on the most recent Mortgage that was taken out on this home.Similar Homes in Vienna, VA
Home Values in the Area
Average Home Value in this Area
Purchase History
| Date | Type | Sale Price | Title Company |
|---|---|---|---|
| Deed | $1,020,000 | First American Title | |
| Deed | -- | -- | |
| Special Warranty Deed | $1,057,619 | -- |
Mortgage History
| Date | Status | Loan Amount | Loan Type |
|---|---|---|---|
| Previous Owner | $417,000 | New Conventional | |
| Previous Owner | $704,350 | New Conventional |
Property History
| Date | Event | Price | Change | Sq Ft Price |
|---|---|---|---|---|
| 09/30/2024 09/30/24 | Sold | $1,020,000 | +2.0% | $329 / Sq Ft |
| 09/16/2024 09/16/24 | Pending | -- | -- | -- |
| 09/12/2024 09/12/24 | Price Changed | $999,999 | -3.8% | $323 / Sq Ft |
| 08/29/2024 08/29/24 | Price Changed | $1,039,990 | -1.0% | $335 / Sq Ft |
| 07/04/2024 07/04/24 | Price Changed | $1,049,990 | -3.6% | $339 / Sq Ft |
| 06/21/2024 06/21/24 | For Sale | $1,089,600 | 0.0% | $351 / Sq Ft |
| 06/17/2024 06/17/24 | Price Changed | $1,089,600 | 0.0% | $351 / Sq Ft |
| 08/01/2022 08/01/22 | Rented | $4,200 | -6.7% | -- |
| 07/05/2022 07/05/22 | Price Changed | $4,500 | -4.3% | $2 / Sq Ft |
| 06/28/2022 06/28/22 | For Rent | $4,700 | 0.0% | -- |
| 06/27/2022 06/27/22 | Price Changed | $4,700 | +4.4% | $2 / Sq Ft |
| 06/26/2022 06/26/22 | Price Changed | $4,500 | +15.4% | $2 / Sq Ft |
| 05/12/2021 05/12/21 | Rented | $3,900 | -2.5% | -- |
| 04/10/2021 04/10/21 | For Rent | $4,000 | +5.3% | -- |
| 08/07/2020 08/07/20 | Rented | $3,799 | 0.0% | -- |
| 07/20/2020 07/20/20 | Price Changed | $3,799 | -5.0% | $1 / Sq Ft |
| 06/30/2020 06/30/20 | For Rent | $4,000 | 0.0% | -- |
| 06/03/2020 06/03/20 | Off Market | $4,000 | -- | -- |
| 05/15/2020 05/15/20 | For Rent | $4,000 | +9.6% | -- |
| 07/09/2016 07/09/16 | Rented | $3,650 | -5.2% | -- |
| 07/09/2016 07/09/16 | Under Contract | -- | -- | -- |
| 06/14/2016 06/14/16 | For Rent | $3,850 | +10.0% | -- |
| 12/16/2013 12/16/13 | Rented | $3,500 | -4.1% | -- |
| 12/16/2013 12/16/13 | Under Contract | -- | -- | -- |
| 11/04/2013 11/04/13 | For Rent | $3,650 | -- | -- |
Tax History Compared to Growth
Tax History
| Year | Tax Paid | Tax Assessment Tax Assessment Total Assessment is a certain percentage of the fair market value that is determined by local assessors to be the total taxable value of land and additions on the property. | Land | Improvement |
|---|---|---|---|---|
| 2024 | $11,159 | $923,360 | $275,000 | $648,360 |
| 2023 | $10,289 | $873,070 | $275,000 | $598,070 |
| 2022 | $10,169 | $852,060 | $270,000 | $582,060 |
| 2021 | $10,041 | $820,700 | $250,000 | $570,700 |
| 2020 | $9,844 | $798,080 | $240,000 | $558,080 |
| 2019 | $9,573 | $776,050 | $240,000 | $536,050 |
| 2018 | $9,012 | $783,690 | $240,000 | $543,690 |
| 2017 | $9,583 | $791,370 | $240,000 | $551,370 |
| 2016 | $9,509 | $786,870 | $240,000 | $546,870 |
| 2015 | $9,175 | $786,870 | $240,000 | $546,870 |
| 2014 | -- | $731,720 | $230,000 | $501,720 |
Agents Affiliated with this Home
-
V
Seller's Agent in 2024
Verda Kosnett
Fairfax Realty of Tysons
-
H
Buyer's Agent in 2024
Heeran Lee
NewStar 1st Realty, LLC
-
A
Seller's Agent in 2013
Alberto Rodriguez
HomeSmart
-
L
Buyer's Agent in 2013
Laura Odendahl
Samson Properties
Map
Source: Bright MLS
MLS Number: VAFX2186814
APN: 0392-56-0006
- 7980 Vigne Ct
- 2000 Old Gallows Rd
- 8017 Trevor Place
- 8001 Gina Place
- 2112 Patty Ln
- 2108 Tysons Executive Ct
- 7966 Arden Ct
- 2000 Gallows Rd
- 0 Madrillon Rd
- 2054 Madrillon Rd
- 8162 Madrillon Ct
- 2009 Magarity Ct
- 7727 Lisle Ave
- 2153 Wolftrap Ct
- 2014 Edgar Ct
- 2023 Edgar Ct
- 7839 Enola St Unit 204
- 7952 Blitz Ct
- 2009 Tysons Ridgeline Rd
- 7841 Enola St Unit TA7






