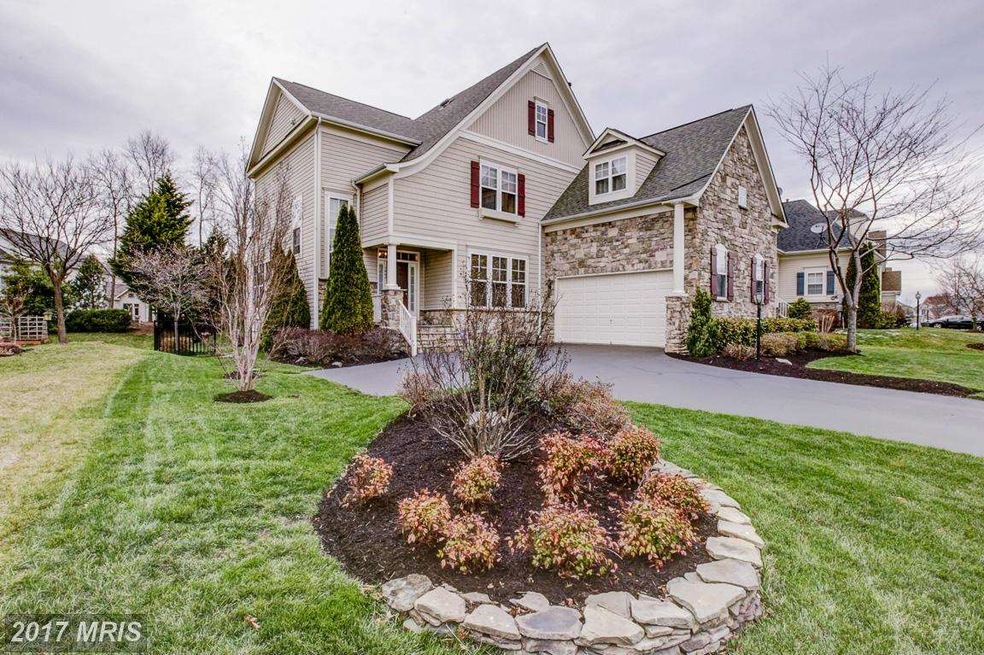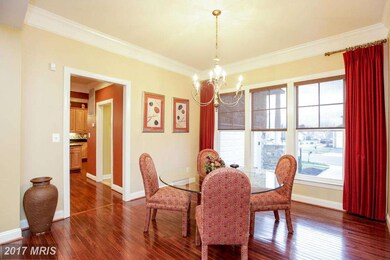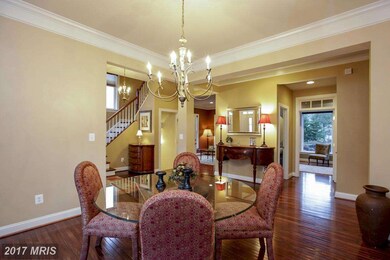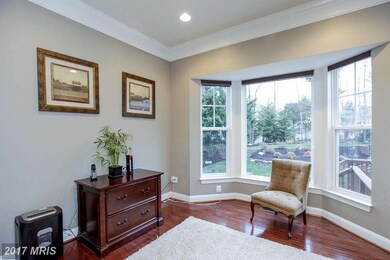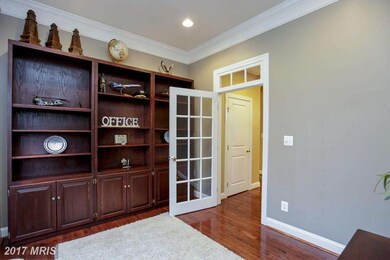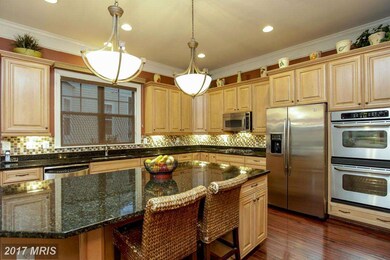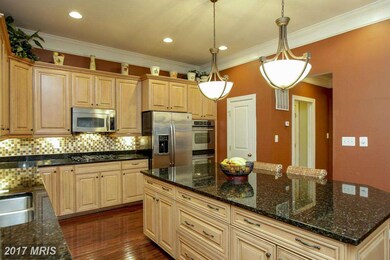
7992 Sequoia Park Way Bristow, VA 20136
Linton Hall NeighborhoodHighlights
- Fitness Center
- Eat-In Gourmet Kitchen
- Community Lake
- Victory Elementary School Rated A-
- Open Floorplan
- Clubhouse
About This Home
As of July 2015STUNNING! 4 BR/3.5 BA MASTERPIECE W/OVER 4,500+ Fin Sq Ft!*GOURMET KITCHEN w/ISLAND, CUSTOM MAPLE CABINETS*10' CEILINGS & OFFICE ON MAIN LVL*GLEAMING HARDWOOD*REC RM & BR#5 *OWNERS SUITE w/2 WICs & BONUS RM OVER GARAGE*TREX DECK, PATIO, 8 ZONED IRRIGATION SYSTEM, FENCED & PROFESSIONALLY MAINTAINED LOT! NEW WINDOWS, CUSTOM BLINDS, SURROUND SOUND, MUST SEE.
Home Details
Home Type
- Single Family
Est. Annual Taxes
- $5,789
Year Built
- Built in 2003
Lot Details
- 0.27 Acre Lot
- Property is in very good condition
- Property is zoned R4
HOA Fees
- $81 Monthly HOA Fees
Parking
- 2 Car Attached Garage
- Garage Door Opener
Home Design
- Contemporary Architecture
- Asphalt Roof
- Stone Siding
- Vinyl Siding
Interior Spaces
- Property has 3 Levels
- Open Floorplan
- Crown Molding
- Ceiling Fan
- 1 Fireplace
- Screen For Fireplace
- Double Pane Windows
- Window Treatments
- Family Room Off Kitchen
- Living Room
- Dining Room
- Game Room
- Wood Flooring
- Home Security System
Kitchen
- Eat-In Gourmet Kitchen
- Breakfast Room
- Butlers Pantry
- Double Oven
- Cooktop
- Microwave
- Ice Maker
- Dishwasher
- Kitchen Island
- Upgraded Countertops
- Disposal
Bedrooms and Bathrooms
- 4 Bedrooms
- En-Suite Primary Bedroom
- En-Suite Bathroom
- 3.5 Bathrooms
Laundry
- Dryer
- Washer
Finished Basement
- Walk-Out Basement
- Basement Fills Entire Space Under The House
- Connecting Stairway
- Rear Basement Entry
- Natural lighting in basement
Utilities
- Forced Air Heating and Cooling System
- Vented Exhaust Fan
- Natural Gas Water Heater
- High Speed Internet
Listing and Financial Details
- Tax Lot 69
- Assessor Parcel Number 206803
Community Details
Overview
- Association fees include common area maintenance, recreation facility, reserve funds, road maintenance, sewer, snow removal, trash
- Built by MILLER & SMITH
- Pembrooke Subdivision, Leland Floorplan
- Victory Lakes Community
- The community has rules related to covenants
- Community Lake
Amenities
- Picnic Area
- Common Area
- Clubhouse
- Party Room
- Recreation Room
Recreation
- Tennis Courts
- Community Playground
- Fitness Center
- Community Pool
- Jogging Path
- Bike Trail
Ownership History
Purchase Details
Home Financials for this Owner
Home Financials are based on the most recent Mortgage that was taken out on this home.Purchase Details
Home Financials for this Owner
Home Financials are based on the most recent Mortgage that was taken out on this home.Similar Homes in the area
Home Values in the Area
Average Home Value in this Area
Purchase History
| Date | Type | Sale Price | Title Company |
|---|---|---|---|
| Warranty Deed | $560,000 | -- | |
| Deed | $413,490 | -- |
Mortgage History
| Date | Status | Loan Amount | Loan Type |
|---|---|---|---|
| Open | $550,000 | VA | |
| Previous Owner | $440,000 | VA | |
| Previous Owner | $15,000 | Stand Alone Second | |
| Previous Owner | $75,000 | Credit Line Revolving | |
| Previous Owner | $322,700 | New Conventional |
Property History
| Date | Event | Price | Change | Sq Ft Price |
|---|---|---|---|---|
| 05/31/2019 05/31/19 | Rented | $3,030 | +1.0% | -- |
| 05/30/2019 05/30/19 | Under Contract | -- | -- | -- |
| 05/13/2019 05/13/19 | For Rent | $3,000 | 0.0% | -- |
| 05/09/2019 05/09/19 | Off Market | $3,000 | -- | -- |
| 04/30/2019 04/30/19 | For Rent | $3,000 | 0.0% | -- |
| 04/26/2019 04/26/19 | Off Market | $3,000 | -- | -- |
| 07/10/2015 07/10/15 | Sold | $555,000 | -2.6% | $136 / Sq Ft |
| 05/15/2015 05/15/15 | Pending | -- | -- | -- |
| 04/09/2015 04/09/15 | For Sale | $569,900 | -- | $139 / Sq Ft |
Tax History Compared to Growth
Tax History
| Year | Tax Paid | Tax Assessment Tax Assessment Total Assessment is a certain percentage of the fair market value that is determined by local assessors to be the total taxable value of land and additions on the property. | Land | Improvement |
|---|---|---|---|---|
| 2024 | $7,175 | $721,500 | $186,500 | $535,000 |
| 2023 | $6,848 | $658,100 | $173,200 | $484,900 |
| 2022 | $6,983 | $620,200 | $168,100 | $452,100 |
| 2021 | $6,856 | $563,400 | $152,800 | $410,600 |
| 2020 | $8,024 | $517,700 | $152,800 | $364,900 |
| 2019 | $7,601 | $490,400 | $147,400 | $343,000 |
| 2018 | $5,864 | $485,600 | $147,400 | $338,200 |
| 2017 | $5,994 | $487,700 | $147,400 | $340,300 |
| 2016 | $6,100 | $501,300 | $147,400 | $353,900 |
| 2015 | $5,789 | $493,700 | $144,900 | $348,800 |
| 2014 | $5,789 | $465,200 | $140,300 | $324,900 |
Agents Affiliated with this Home
-

Seller's Agent in 2019
Chuck Adcox
Real Property Management Pros
(571) 921-6081
1 in this area
34 Total Sales
-
V
Buyer's Agent in 2019
VIDYA NARAYANAN
KW Metro Center
(571) 225-0008
1 Total Sale
-

Seller's Agent in 2015
Deliea Roebuck
Pearson Smith Realty LLC
(703) 505-5252
7 in this area
151 Total Sales
-

Buyer's Agent in 2015
Mary Dispanet
Century 21 New Millennium
(540) 219-1196
13 Total Sales
Map
Source: Bright MLS
MLS Number: 1000236283
APN: 7496-71-8498
- 7948 Sequoia Park Way
- 7953 Sequoia Park Way
- 12649 Victory Lakes Loop
- 12902 Martingale Ct
- 9318 Crestview Ridge Dr
- 8733 Farnham Way
- 9381 Crestview Ridge Dr
- 13015 Bourne Place
- 12327 Jarrow Ln
- 8620 Diver Ct
- 9242 Glen Meadow Ln
- 12311 Jarrow Ln
- 8778 Grantham Ct
- 246 Crestview Ridge Dr
- 214 Crestview Ridge Dr
- 8899 Tenbury Ct
- 12253 Tulane Falls Dr
- 8715 Chorley Way
- 12205 Desoto Falls Ct
- 13195 Golders Green Place
