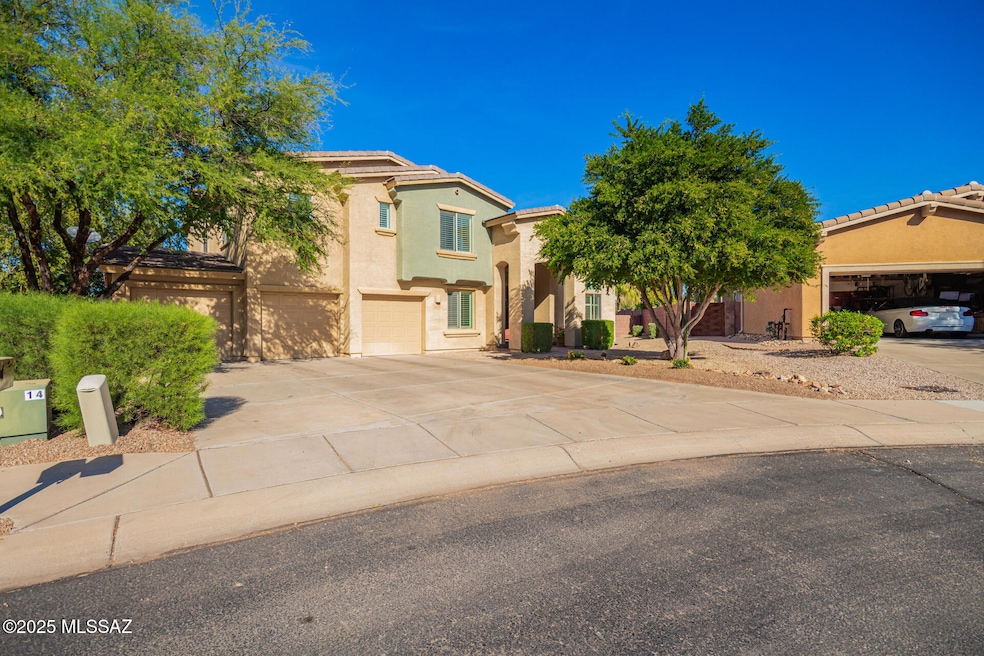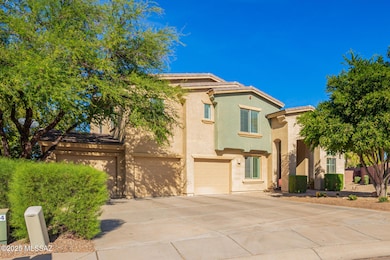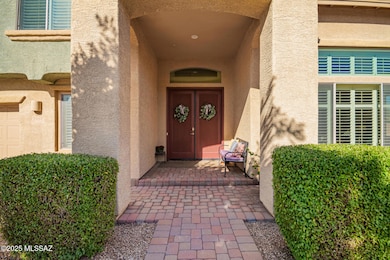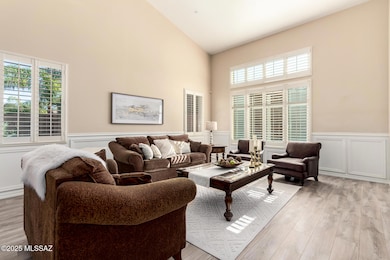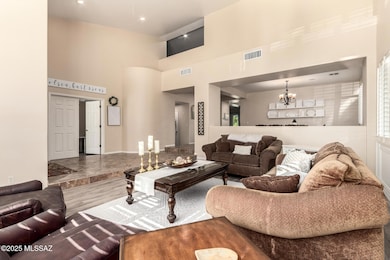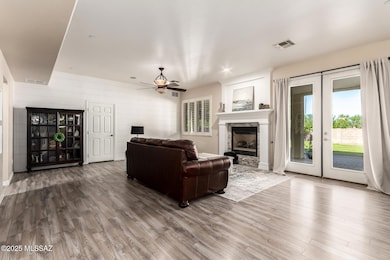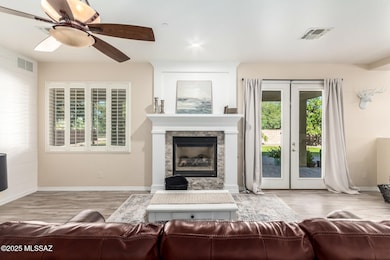7992 W Ironwood Reserve Way Tucson, AZ 85743
Ironwood Reserve NeighborhoodEstimated payment $4,908/month
Highlights
- Gated Community
- Reverse Osmosis System
- Mountain View
- Rattlesnake Ridge Elementary School Rated A-
- 0.34 Acre Lot
- Contemporary Architecture
About This Home
DREAM HOME in a cul-de-sac is finally within reach! Explore what this gated community in Ironwood Reserve has to offer. Located in the heart of the Tucson mountains with all the amenities just a short distance away from groceries stores, gas stations, medical facilities, walking and biking trails, and so much more! This gorgeous home features 4,739 sq ft including 5-bedrooms, 4.5-bathrooms, flex room, multimedia room, a 3-car garage, and located on a large lot. Amazing curb appeal with mature trees for natural shade, stylish pavers, and an inviting covered front porch. Inside, you will discover the perfect blend of comfort, style, and functionality. Thoughtfully designed for modern living, this home offers an ideal sanctuary for families and those who love to entertain. Captivating interior and open floor plan include a welcoming living room with soaring vaulted ceilings, recessed lighting, a soothing palette, classic plantation shutters, and gorgeous tile flooring throughout the main living spaces. Gather loved ones in the family room, which includes a modern gas fireplace for quiet moments with views of the backyard. The formal dining room is perfect for special dinner gatherings with friends and family. Downstairs, you will find 1-bedroom with a private bathroom. The bonus room/den provides a versatile space for an office or study. There is also an additional 1⁄2 bathroom, and the laundry room is also downstairs. Culinary adventures await in the stunning eat-in kitchen, equipped with granite counters, abundant wood cabinetry with crown moulding, SS appliances, gas cooktop with double ovens, a cabinet pantry, and an island with a breakfast bar for casual dining. Upstairs, you will also find a cozy loft with a built-in surround sound system, perfect for a home theater or a media room. There is a hallway bathroom located nearby. Double doors lead to the large luxurious primary bedroom, showcasing tile flooring, 2 walk-in closets for extensive wardrobes, and a spa-like ensuite bathroom with dual vanities, a relaxing soaking tub and a separate tiled shower with a sitting bench for added comfort. The remaining 3-bedrooms are all located upstairs are ample size with soft carpeting and share another hallway bathroom. This incredible gem is a fantastic find for anyone seeking a blend of luxury and comfort in a highly desirable location. Spend peaceful afternoons in the lovely backyard, which offers a extended covered paver patio, a manicured grass lawn, breathtaking mountain views, and tons of space for outdoor activities. Don't miss out!
Home Details
Home Type
- Single Family
Est. Annual Taxes
- $6,394
Year Built
- Built in 2006
Lot Details
- 0.34 Acre Lot
- Cul-De-Sac
- South Facing Home
- Block Wall Fence
- Shrub
- Drip System Landscaping
- Landscaped with Trees
- Grass Covered Lot
- Property is zoned Marana - SP
HOA Fees
- $27 Monthly HOA Fees
Parking
- Garage
- Garage Door Opener
- Driveway
Home Design
- Contemporary Architecture
- Frame With Stucco
- Frame Construction
- Tile Roof
Interior Spaces
- 4,739 Sq Ft Home
- 2-Story Property
- Built-In Features
- Vaulted Ceiling
- Ceiling Fan
- Recessed Lighting
- Gas Fireplace
- Plantation Shutters
- Family Room with Fireplace
- Living Room
- Formal Dining Room
- Loft
- Bonus Room
- Storage Room
- Mountain Views
Kitchen
- Breakfast Bar
- Double Convection Oven
- Electric Oven
- Gas Cooktop
- Microwave
- Dishwasher
- Stainless Steel Appliances
- Kitchen Island
- Granite Countertops
- Disposal
- Reverse Osmosis System
Flooring
- Carpet
- Laminate
- Ceramic Tile
Bedrooms and Bathrooms
- 5 Bedrooms
- Walk-In Closet
- Double Vanity
- Bathtub and Shower Combination in Primary Bathroom
- Secondary bathroom tub or shower combo
- Soaking Tub
- Primary Bathroom includes a Walk-In Shower
Laundry
- Laundry Room
- Gas Dryer Hookup
Home Security
- Carbon Monoxide Detectors
- Fire and Smoke Detector
- Fire Sprinkler System
Schools
- Rattlesnake Ridge Elementary School
- Marana Middle School
- Marana High School
Utilities
- Forced Air Heating and Cooling System
- Heating System Uses Natural Gas
- Natural Gas Water Heater
- High Speed Internet
- Cable TV Available
Additional Features
- North or South Exposure
- Covered Patio or Porch
Community Details
Overview
- $155 HOA Transfer Fee
- Ironwood Reserve Association
- Continental Reserve Community
- Maintained Community
- The community has rules related to covenants, conditions, and restrictions, deed restrictions
Security
- Gated Community
Map
Home Values in the Area
Average Home Value in this Area
Tax History
| Year | Tax Paid | Tax Assessment Tax Assessment Total Assessment is a certain percentage of the fair market value that is determined by local assessors to be the total taxable value of land and additions on the property. | Land | Improvement |
|---|---|---|---|---|
| 2025 | $6,394 | $45,653 | -- | -- |
| 2024 | $5,805 | $43,479 | -- | -- |
| 2023 | $5,805 | $41,409 | $0 | $0 |
| 2022 | $5,402 | $39,437 | $0 | $0 |
| 2021 | $5,456 | $35,771 | $0 | $0 |
| 2020 | $5,152 | $35,771 | $0 | $0 |
| 2019 | $5,019 | $40,086 | $0 | $0 |
| 2018 | $4,867 | $30,900 | $0 | $0 |
| 2017 | $4,786 | $30,900 | $0 | $0 |
| 2016 | $4,522 | $29,429 | $0 | $0 |
| 2015 | $4,313 | $28,027 | $0 | $0 |
Property History
| Date | Event | Price | List to Sale | Price per Sq Ft |
|---|---|---|---|---|
| 11/15/2025 11/15/25 | For Sale | $825,000 | -- | $174 / Sq Ft |
Purchase History
| Date | Type | Sale Price | Title Company |
|---|---|---|---|
| Cash Sale Deed | $442,000 | Title Security Agency Llc | |
| Warranty Deed | $420,000 | Stewart Title & Trust Tucson | |
| Warranty Deed | $420,000 | Stewart Title & Trust Tucson | |
| Warranty Deed | $320,000 | Old Republic Title | |
| Warranty Deed | $320,000 | Old Republic Title | |
| Warranty Deed | -- | Tfati | |
| Warranty Deed | -- | Tfati | |
| Interfamily Deed Transfer | -- | Tfati | |
| Cash Sale Deed | $201,000 | None Available | |
| Warranty Deed | $571,240 | Tfati |
Mortgage History
| Date | Status | Loan Amount | Loan Type |
|---|---|---|---|
| Previous Owner | $399,000 | New Conventional | |
| Previous Owner | $304,000 | New Conventional | |
| Previous Owner | $456,750 | Adjustable Rate Mortgage/ARM | |
| Previous Owner | $456,750 | Adjustable Rate Mortgage/ARM |
Source: MLS of Southern Arizona
MLS Number: 22529716
APN: 221-22-3300
- 8775 N Hidden Wash Ct
- 8847 N Moonfire Dr
- 8901 N Misty Brook Dr
- 8766 N Golden Moon Way
- 7734 W Rising Moon Way
- 9011 N Valgrind Ln
- 7871 W Sacramento Hill Dr
- 8845 N Silver Moon Way
- 8000 W Mural Hill Dr
- 8892 N Silver Moon Way
- 7716 W Summer Sky Dr
- 8430 N Confessions Dr
- 8591 N Rolling River Dr
- 7576 W Sweet River Rd
- 9041 N Shadow Rock Dr
- 7567 W Pepper Ridge Rd
- 8270 W Spaulding St
- 7620 W Running Bear Dr
- 8275 N Wind Swept Ln
- 8338 W Spaulding St
- 8612 N Moonfire Dr
- 8667 N Golden Moon Way
- 7931 W Mural Hill Dr
- 8740 N Silverbell Rd
- 8321 N Rocky View Ln
- 7649 W Desert Spirits Dr
- 7427 W Blandford Dr
- 9340 N Indian Summer Dr
- 9524 N Twinkling Shadows Way
- 7679 W Summer Scene Dr
- 6960 W Avondale Place
- 6987 W Sauceda Dr
- 7387 W Sonesta Dr
- 6951 W Red Rock Dr
- 6936 W Sauceda Dr
- 9747 N Sandy Valley Dr
- 6851 W Kern Dr
- 8270 N Westcliff Dr
- 8815 W Moon Spring Rd
- 8305 N Solitude Way
