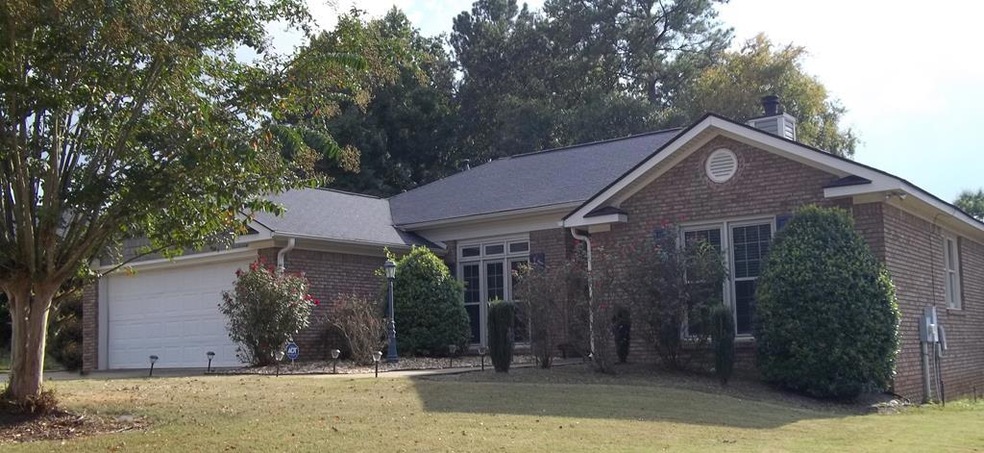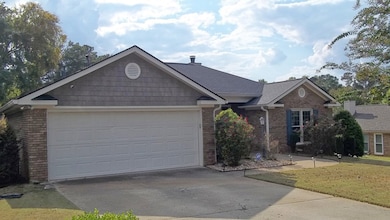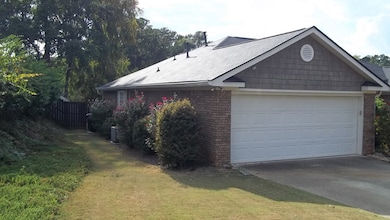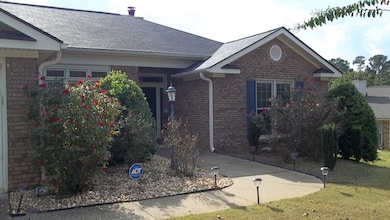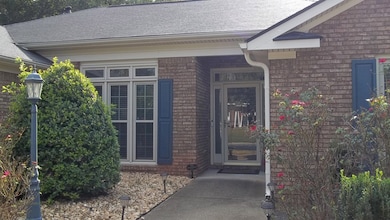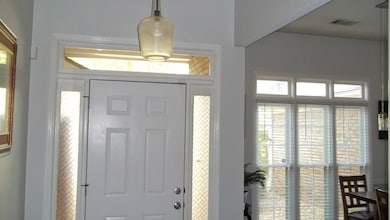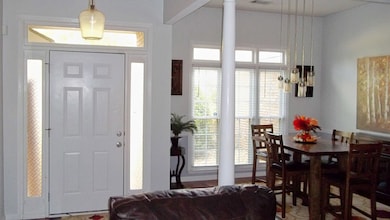7995 Big Creek Place Columbus, GA 31904
North Columbus NeighborhoodEstimated payment $1,802/month
Highlights
- Ranch Style House
- Cathedral Ceiling
- No HOA
- Northside High School Rated A-
- Wood Flooring
- 2 Car Attached Garage
About This Home
Well kept 4-Bedroom, 2-Bath Home with 2-Car Garage! Elegant Open Floor-Plan with a view of the Living Room and Dining Areas for entertaining. The Cathedral ceilings give the the feel of an even more expensive luxury home with Hardwood Floors throughout, Ceramic Tile, Ceiling Fans, Stylish Lighting. Jetted Soaker Tub, Separate Shower, with Double Vanity The Kitchen has Stainless Steel Appliances, Luxurious Granite Counter-tops, a Peninsula w/area for Bar Stools, Separate Laundry Room, Extra Large Privacy Fenced Back Yard, nicely kept with a Covered Patio for those Holiday Bar-B-Ques!
Listing Agent
Century 21 Premier Real Estate Brokerage Phone: 7065762400 License #277923 Listed on: 09/17/2025

Home Details
Home Type
- Single Family
Year Built
- Built in 1999
Lot Details
- 10,454 Sq Ft Lot
- Fenced
- Landscaped
- Level Lot
- Back Yard
- Property is zoned Res 3
Parking
- 2 Car Attached Garage
- Driveway
- Open Parking
Home Design
- Ranch Style House
- Brick Exterior Construction
Interior Spaces
- 1,842 Sq Ft Home
- Tray Ceiling
- Cathedral Ceiling
- Ceiling Fan
- Entrance Foyer
- Family Room with Fireplace
- Laundry Room
Kitchen
- Microwave
- Dishwasher
- Disposal
Flooring
- Wood
- Carpet
Bedrooms and Bathrooms
- 4 Main Level Bedrooms
- Walk-In Closet
- 2 Full Bathrooms
- Double Vanity
Home Security
- Home Security System
- Storm Doors
- Fire and Smoke Detector
Utilities
- Cooling Available
- Heat Pump System
- Underground Utilities
- Cable TV Available
Community Details
- No Home Owners Association
- Big Creek Subdivision
Listing and Financial Details
- Assessor Parcel Number 191 031 014
Map
Home Values in the Area
Average Home Value in this Area
Tax History
| Year | Tax Paid | Tax Assessment Tax Assessment Total Assessment is a certain percentage of the fair market value that is determined by local assessors to be the total taxable value of land and additions on the property. | Land | Improvement |
|---|---|---|---|---|
| 2025 | -- | $94,252 | $12,744 | $81,508 |
| 2024 | -- | $94,252 | $12,744 | $81,508 |
| 2023 | $2,307 | $94,252 | $12,744 | $81,508 |
| 2022 | $2,307 | $80,708 | $12,744 | $67,964 |
| 2021 | $2,300 | $69,724 | $12,744 | $56,980 |
| 2020 | $2,301 | $69,724 | $12,744 | $56,980 |
| 2019 | $2,310 | $69,724 | $12,744 | $56,980 |
| 2018 | $2,857 | $69,724 | $12,744 | $56,980 |
| 2017 | $2,866 | $69,724 | $12,744 | $56,980 |
| 2016 | $2,995 | $72,600 | $9,400 | $63,200 |
| 2015 | $1,566 | $74,160 | $9,400 | $64,760 |
| 2014 | $1,570 | $74,160 | $9,400 | $64,760 |
| 2013 | -- | $74,160 | $9,400 | $64,760 |
Property History
| Date | Event | Price | List to Sale | Price per Sq Ft | Prior Sale |
|---|---|---|---|---|---|
| 09/21/2025 09/21/25 | Pending | -- | -- | -- | |
| 09/17/2025 09/17/25 | For Sale | $304,900 | +18.2% | $166 / Sq Ft | |
| 10/28/2022 10/28/22 | Sold | $258,000 | 0.0% | $140 / Sq Ft | View Prior Sale |
| 09/25/2022 09/25/22 | Pending | -- | -- | -- | |
| 09/12/2022 09/12/22 | For Sale | $258,000 | -- | $140 / Sq Ft |
Purchase History
| Date | Type | Sale Price | Title Company |
|---|---|---|---|
| Special Warranty Deed | $258,000 | -- | |
| Warranty Deed | $200,000 | -- | |
| Warranty Deed | $181,500 | -- |
Mortgage History
| Date | Status | Loan Amount | Loan Type |
|---|---|---|---|
| Open | $258,000 | VA | |
| Previous Owner | $160,000 | New Conventional | |
| Previous Owner | $178,212 | FHA |
Source: Columbus Board of REALTORS® (GA)
MLS Number: 223451
APN: 191-031-014
- 1438 Grove Park Dr Unit 13B
- 1719 Double Churches Rd
- 1535 Doubletree Dr
- 7407 Peppercorn Dr
- 1727 Fountain Ct
- 7313 Sesame St
- 8008 Lagoon Ct
- 1579 Magnolia Way
- 1512 Tom Buk Tu Ln
- 1355 Cloverdale Rd
- 1255 Woodville Ct
- 7047 Mellwood Rd
- 1058 Cedarbrook Dr
- 7701 Gray Shoals Dr
- 18 Peppertree Ct
- 7601 Edgewater Dr
- 7635 Edgewater Dr
- 6818 Fawndale Dr
- 6969 Mobley Rd
- 6810 Fawndale Dr
