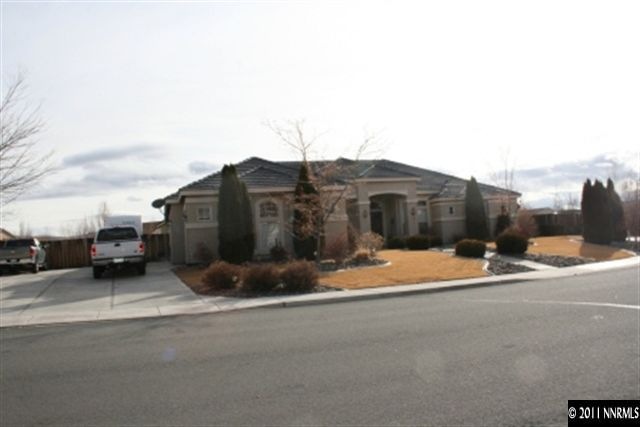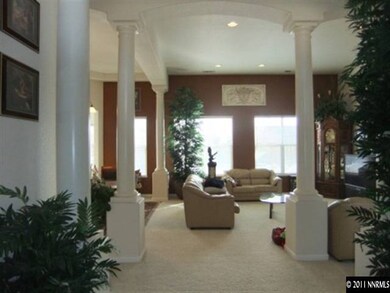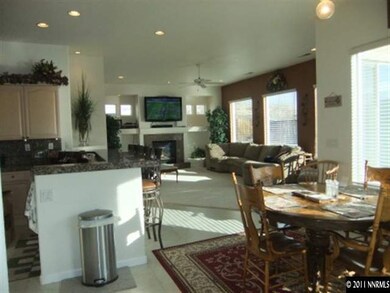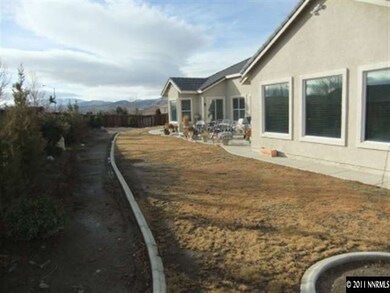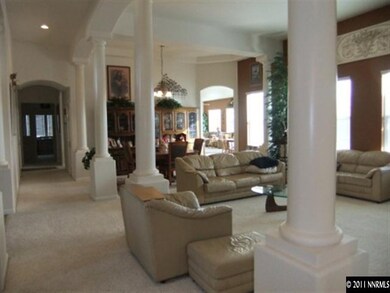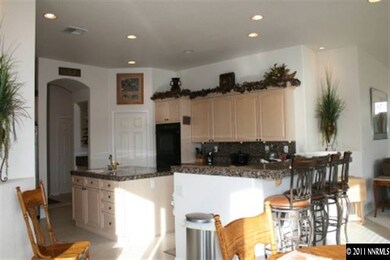
7995 Tres Arroyos Dr Unit 9 Sparks, NV 89436
Wingfield Springs NeighborhoodHighlights
- RV Access or Parking
- 0.57 Acre Lot
- Jetted Tub in Primary Bathroom
- Van Gorder Elementary School Rated A-
- Mountain View
- 4-minute walk to Del Cobre Park
About This Home
As of March 2012Traditional sale, no hassles! Beautiful, elegant 5 BD+ bonus room home -open floor plan w/high ceilings, large windows & new int. paint on over 1/2 acre lot. Two large living areas; formal & family room w/fireplace. Two large dining areas; one formal & one nook area. Large master suite w/walk-in closets, separate dual sinks, make-up vanity, walk-in shower & large jetted tub. Two patio areas; off kitchen nook/family room w/stubbed in BBQ & off MB w/large shed., Entertaining kitchen w/an island w/sink, and a breakfast bar. Granite counters, double ovens, & built-in wine rack. Canister lighting throughout entire home. Bonus room can be used for an office or crafts/art room. Oversized three-car garage w/large driveway for parking at least 6 cars. Recently finished RV/trailer large concrete pad behind RV gate. Back yard recently fully landscaped w/cement curbing, trees, shrubs, grass & sprinkler/drip system. Bring your pickiest buyers, this one won't last long!
Last Agent to Sell the Property
Tammy Noble
Krch Realty License #S.58564 Listed on: 01/23/2012
Last Buyer's Agent
Johnell Gant
Jenuane Communities License #BS.1002276

Home Details
Home Type
- Single Family
Est. Annual Taxes
- $4,924
Year Built
- Built in 2000
Lot Details
- 0.57 Acre Lot
- Back Yard Fenced
- Landscaped
- Corner Lot
- Level Lot
- Front and Back Yard Sprinklers
- Property is zoned PD
HOA Fees
Parking
- 3 Car Attached Garage
- Garage Door Opener
- RV Access or Parking
Home Design
- Slab Foundation
- Frame Construction
- Pitched Roof
- Tile Roof
- Stucco
Interior Spaces
- 3,588 Sq Ft Home
- 1-Story Property
- High Ceiling
- Ceiling Fan
- Gas Log Fireplace
- Double Pane Windows
- Vinyl Clad Windows
- Blinds
- Family Room with Fireplace
- Separate Formal Living Room
- Bonus Room
- Mountain Views
Kitchen
- Breakfast Bar
- Microwave
- Dishwasher
- Kitchen Island
- Disposal
Flooring
- Carpet
- Ceramic Tile
Bedrooms and Bathrooms
- 5 Bedrooms
- Walk-In Closet
- 3 Full Bathrooms
- Dual Sinks
- Jetted Tub in Primary Bathroom
- Primary Bathroom includes a Walk-In Shower
- Garden Bath
Laundry
- Laundry Room
- Sink Near Laundry
- Laundry Cabinets
Home Security
- Security System Leased
- Fire and Smoke Detector
Outdoor Features
- Patio
- Storage Shed
- Barbecue Stubbed In
Schools
- Van Gorder Elementary School
- Shaw Middle School
- Spanish Springs High School
Utilities
- Refrigerated Cooling System
- Forced Air Heating and Cooling System
- Heating System Uses Natural Gas
- Gas Water Heater
- Water Softener is Owned
- Internet Available
- Phone Available
- Satellite Dish
- Cable TV Available
Community Details
- $300 HOA Transfer Fee
- Eugene Berger Management Association, Phone Number (775) 828-3664
- Maintained Community
- The community has rules related to covenants, conditions, and restrictions
Listing and Financial Details
- Home warranty included in the sale of the property
- Assessor Parcel Number 52433201
Ownership History
Purchase Details
Purchase Details
Home Financials for this Owner
Home Financials are based on the most recent Mortgage that was taken out on this home.Purchase Details
Purchase Details
Home Financials for this Owner
Home Financials are based on the most recent Mortgage that was taken out on this home.Purchase Details
Home Financials for this Owner
Home Financials are based on the most recent Mortgage that was taken out on this home.Similar Homes in Sparks, NV
Home Values in the Area
Average Home Value in this Area
Purchase History
| Date | Type | Sale Price | Title Company |
|---|---|---|---|
| Bargain Sale Deed | -- | -- | |
| Bargain Sale Deed | $380,000 | First American Title Reno | |
| Interfamily Deed Transfer | -- | None Available | |
| Bargain Sale Deed | $365,000 | Ticor Title Reno | |
| Bargain Sale Deed | $364,500 | First American Title |
Mortgage History
| Date | Status | Loan Amount | Loan Type |
|---|---|---|---|
| Previous Owner | $304,000 | New Conventional | |
| Previous Owner | $292,000 | New Conventional | |
| Previous Owner | $23,000 | Credit Line Revolving | |
| Previous Owner | $600,000 | Stand Alone First | |
| Previous Owner | $100,000 | Credit Line Revolving | |
| Previous Owner | $444,000 | Stand Alone First | |
| Previous Owner | $22,650 | Credit Line Revolving | |
| Previous Owner | $339,750 | Stand Alone First | |
| Previous Owner | $291,300 | Balloon |
Property History
| Date | Event | Price | Change | Sq Ft Price |
|---|---|---|---|---|
| 07/12/2013 07/12/13 | Rented | $1,950 | 0.0% | -- |
| 07/12/2013 07/12/13 | Under Contract | -- | -- | -- |
| 07/09/2013 07/09/13 | For Rent | $1,950 | -11.4% | -- |
| 07/23/2012 07/23/12 | Rented | $2,200 | 0.0% | -- |
| 07/23/2012 07/23/12 | Under Contract | -- | -- | -- |
| 03/30/2012 03/30/12 | For Rent | $2,200 | 0.0% | -- |
| 03/09/2012 03/09/12 | Sold | $380,000 | -4.8% | $106 / Sq Ft |
| 02/10/2012 02/10/12 | Pending | -- | -- | -- |
| 01/23/2012 01/23/12 | For Sale | $399,000 | -- | $111 / Sq Ft |
Tax History Compared to Growth
Tax History
| Year | Tax Paid | Tax Assessment Tax Assessment Total Assessment is a certain percentage of the fair market value that is determined by local assessors to be the total taxable value of land and additions on the property. | Land | Improvement |
|---|---|---|---|---|
| 2025 | $5,778 | $230,940 | $55,125 | $175,816 |
| 2024 | $5,778 | $228,990 | $51,660 | $177,330 |
| 2023 | $5,611 | $225,993 | $59,395 | $166,598 |
| 2022 | $5,406 | $190,374 | $51,415 | $138,959 |
| 2021 | $5,249 | $184,169 | $45,885 | $138,284 |
| 2020 | $5,094 | $180,861 | $42,175 | $138,686 |
| 2019 | $4,948 | $175,884 | $42,070 | $133,814 |
| 2018 | $4,804 | $160,028 | $29,260 | $130,768 |
| 2017 | $4,663 | $163,208 | $31,920 | $131,288 |
| 2016 | $4,544 | $161,295 | $28,490 | $132,805 |
| 2015 | $4,462 | $146,649 | $22,680 | $123,969 |
| 2014 | $4,329 | $131,492 | $22,610 | $108,882 |
| 2013 | -- | $115,893 | $17,710 | $98,183 |
Agents Affiliated with this Home
-

Seller's Agent in 2013
Amber Fuller-McDade
Realty Boulevard
(775) 247-8123
2 in this area
32 Total Sales
-
T
Seller's Agent in 2012
Tammy Noble
Krch Realty
-
J
Buyer's Agent in 2012
Johnell Gant
Jenuane Communities
Map
Source: Northern Nevada Regional MLS
MLS Number: 120001069
APN: 524-332-01
- 7980 Teruel Ct
- 3131 Manzana Ct
- 7871 Cantabria Dr
- 7861 Cantabria Dr
- 3110 Rama Ct
- 3254 Genil Ct Unit 2
- 7809 Cangrejo Ct
- 7859 Guerra Ct
- 3461 Tavira Ct
- 9005 Spanish Trail Dr
- 8042 Calabaza Ct
- 7827 Morro Ave
- 3720 Zoroaster Ct
- 7777 Cerritos Cir Unit 7
- 7797 Rhythm Cir
- 2605 Lerma Ct
- 7766 Cerritos Cir
- 7718 Rhythm Cir
- 3123 Minino Ct
- 7706 Cerritos Cir
