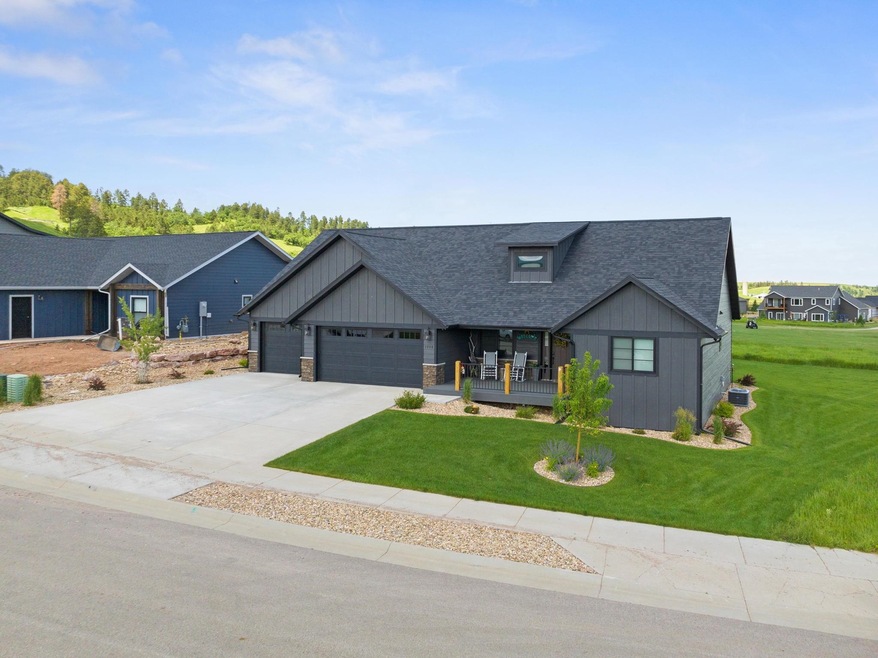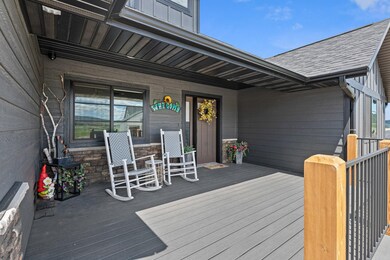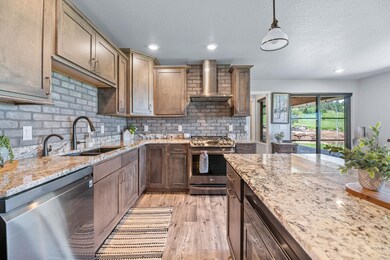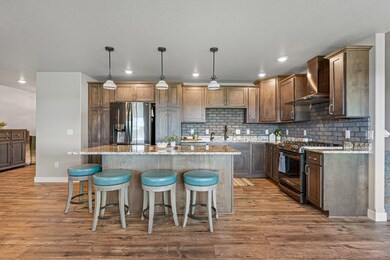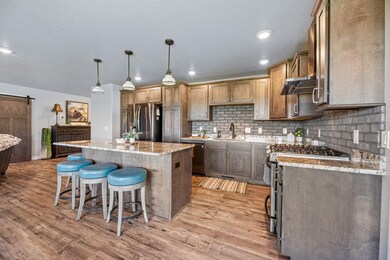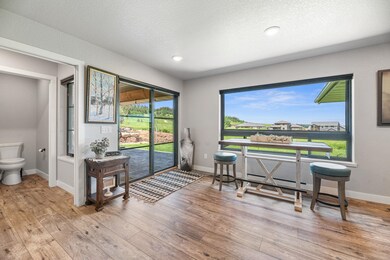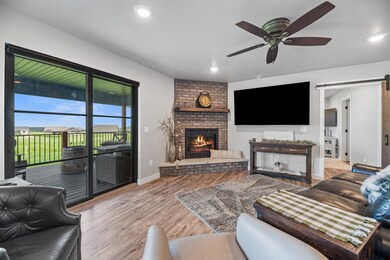
7998 Brooks Loop Spearfish, SD 57783
Highlights
- On Golf Course
- Covered Deck
- Main Floor Primary Bedroom
- New Construction
- Family Room with Fireplace
- Granite Countertops
About This Home
As of August 2023Listed by Jason Richards- The Real Estate Center of Spearfish, 605-381-1087. Newer Construction home located at Elkhorn Golf Estates. This home features 4 bedrooms, 3.5 bathrooms, a bright, open great room with large windows and a beautiful floor to ceiling fireplace. Kitchen includes a large island, upgraded appliances, under cabinet lighting, under counter microwave, and granite counters. Master bathroom has double vanity sinks, two walk in closets, and a custom tile shower. From the finished 3 car, heated garage you can enter the home step free into the entry area which includes laundry facilities and a half bathroom. The second level of this home features a large living/rec room with the home's second gas fireplace, there is also a full bathroom and nice storage/utility room as well as a very large bedroom on this level. The home has been professionally landscaped and includes both sprinkler and drip systems. It has amazing outdoor entertainment areas overlooking hole 5 on the golf course from a stamped concrete patio that is partially covered or the large trex deck which is completely covered. The partially covered front porch is also a great place to sit and relax. Additional improvements in this home are an RO water filtration system, water softener, wired CAT-6 and RG-6 throughout for security, and window coverings are all remote controlled via low voltage system. Buyer is responsible for verifying all information on this MLS document.
Last Agent to Sell the Property
The Real Estate Center of Spearfish License #13412 Listed on: 08/12/2022
Home Details
Home Type
- Single Family
Est. Annual Taxes
- $1,075
Year Built
- Built in 2021 | New Construction
Lot Details
- 0.31 Acre Lot
- On Golf Course
- Sprinkler System
- Landscaped with Trees
- Lawn
- Subdivision Possible
Parking
- 3 Car Attached Garage
- Garage Door Opener
Home Design
- Frame Construction
- Composition Roof
Interior Spaces
- 2,653 Sq Ft Home
- 1.5-Story Property
- Ceiling Fan
- Gas Log Fireplace
- Double Pane Windows
- Window Treatments
- Family Room with Fireplace
- 2 Fireplaces
- Living Room with Fireplace
- Fire and Smoke Detector
- Property Views
Kitchen
- Gas Oven or Range
- Microwave
- Dishwasher
- Granite Countertops
Flooring
- Carpet
- Vinyl
Bedrooms and Bathrooms
- 4 Bedrooms
- Primary Bedroom on Main
- En-Suite Primary Bedroom
- Walk-In Closet
Laundry
- Laundry on main level
- Dryer
- Washer
Outdoor Features
- Covered Deck
- Covered Patio or Porch
Utilities
- Refrigerated and Evaporative Cooling System
- Forced Air Heating System
- Heating System Uses Natural Gas
- Gas Water Heater
- Water Softener is Owned
Similar Homes in Spearfish, SD
Home Values in the Area
Average Home Value in this Area
Property History
| Date | Event | Price | Change | Sq Ft Price |
|---|---|---|---|---|
| 08/28/2023 08/28/23 | Sold | $780,000 | +2.0% | $294 / Sq Ft |
| 06/28/2023 06/28/23 | Pending | -- | -- | -- |
| 06/21/2023 06/21/23 | Price Changed | $765,000 | -2.5% | $288 / Sq Ft |
| 06/04/2023 06/04/23 | Price Changed | $785,000 | -1.3% | $296 / Sq Ft |
| 06/03/2023 06/03/23 | Price Changed | $795,000 | -3.6% | $300 / Sq Ft |
| 05/01/2023 05/01/23 | For Sale | $825,000 | +6.5% | $311 / Sq Ft |
| 11/30/2022 11/30/22 | Sold | $775,000 | 0.0% | $292 / Sq Ft |
| 11/01/2022 11/01/22 | Off Market | $775,000 | -- | -- |
| 09/02/2022 09/02/22 | Pending | -- | -- | -- |
| 08/12/2022 08/12/22 | For Sale | $798,000 | +51.4% | $301 / Sq Ft |
| 04/30/2021 04/30/21 | Sold | $527,000 | 0.0% | $197 / Sq Ft |
| 01/29/2021 01/29/21 | For Sale | $527,000 | -- | $197 / Sq Ft |
| 01/20/2021 01/20/21 | Pending | -- | -- | -- |
Tax History Compared to Growth
Tax History
| Year | Tax Paid | Tax Assessment Tax Assessment Total Assessment is a certain percentage of the fair market value that is determined by local assessors to be the total taxable value of land and additions on the property. | Land | Improvement |
|---|---|---|---|---|
| 2025 | $6,845 | $638,960 | $89,000 | $549,960 |
| 2024 | $6,845 | $623,020 | $89,000 | $534,020 |
| 2023 | $8,455 | $557,780 | $79,000 | $478,780 |
| 2022 | $7,564 | $461,940 | $62,500 | $399,440 |
| 2021 | $7,564 | $486,040 | $0 | $0 |
| 2019 | $1,117 | $62,500 | $62,500 | $0 |
| 2018 | $0 | $62,500 | $0 | $0 |
Agents Affiliated with this Home
-
Cher Rhoades

Seller's Agent in 2023
Cher Rhoades
Oak & Key Realty, LLC
(605) 639-1158
94 Total Sales
-
Jason Richards

Buyer's Agent in 2023
Jason Richards
The Real Estate Center of Spearfish
(605) 381-1087
162 Total Sales
-
Nellie Krueger
N
Seller Co-Listing Agent in 2022
Nellie Krueger
The Real Estate Center of Spearfish
(605) 645-7473
54 Total Sales
Map
Source: Mount Rushmore Area Association of REALTORS®
MLS Number: 73499
APN: 32215-00900-010-00
- 7726 Brooks Loop
- 7718 Brooks Loop
- 8013 Brooks Loop
- Lot 6 Block 11 Brooks Loop Unit preliminary TBD Lot
- Lot 7 Block 11 Brooks Loop Unit preliminary TBD Lot
- Lot 8 Block 11 Brooks Loop
- 7668 Coley Rd
- 7741 Brooks Loop
- Lot 6 Block 17 Brooks Loop Unit preliminary TBD Lot
- TBD lot 9 Brooks Loop
- Lot 15, Blk 17 Brooks Loop
- TBD Duke Pkwy
- 7928 Duke Pkwy
- 7925 Duke Pkwy
- 7923 Duke Pkwy
- 172 Bella Rose Dr
- 112 Bella Rose Dr
- 124 Bella Rose Dr
- 0 E Colorado Blvd
- Summit Plan at Sky Ridge
