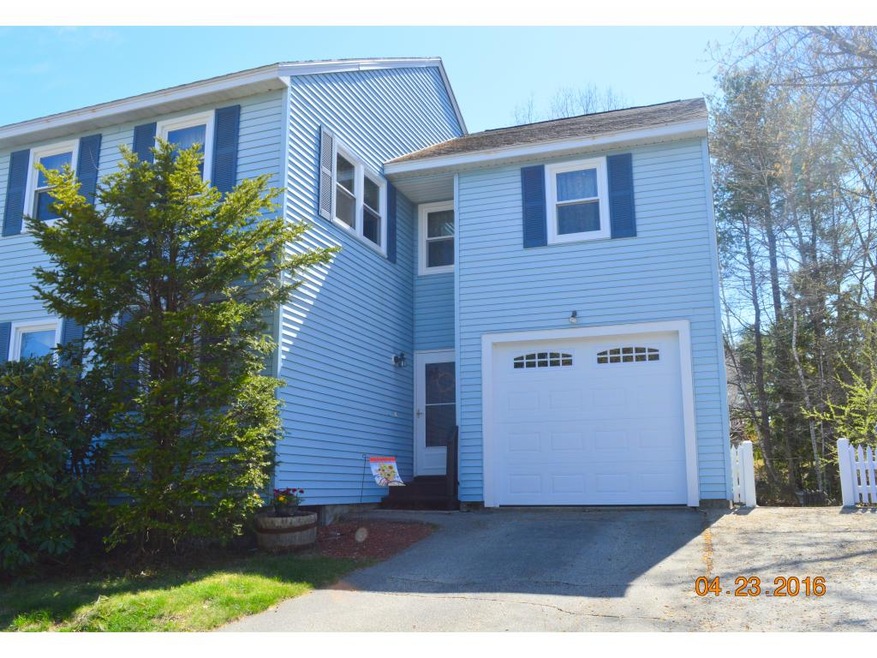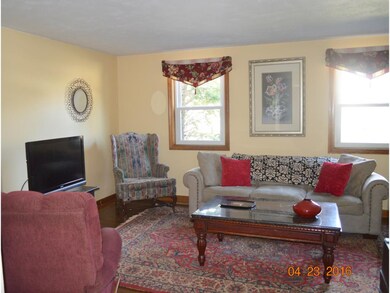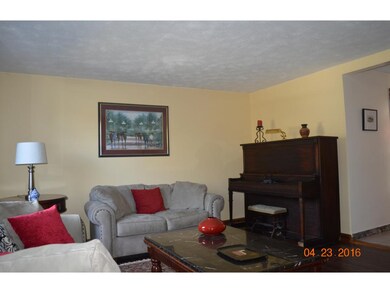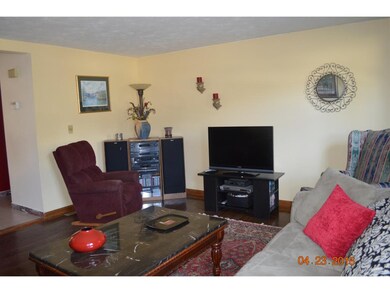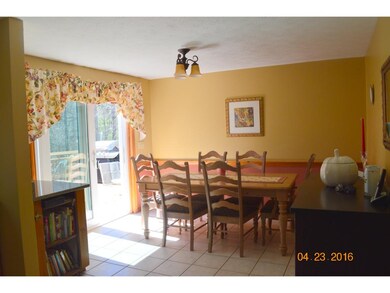
7B Hedgerow Dr Hudson, NH 03051
Highlights
- Above Ground Pool
- Attic
- 1 Car Direct Access Garage
- Deck
- Corner Lot
- Bathroom on Main Level
About This Home
As of August 2019Beautiful Condex with many upgrades and NO CONDO FEE. This home has 3 good size bedrooms w/D closets, the large eating-in-kitchen has tile floors, Quartz counter tops and S/S appliances ,both bathrooms has been updated, there are 2 additional finished rooms on the lower level suitable for add. bedroom,, family room ,office etc. New furnace, windows , sliding door and garage door are few of the upgraded features. Large deck overlooking the above ground pool. Move in condition and a great location.
Last Agent to Sell the Property
Miriam Keri
Keller Williams Gateway Realty License #043832 Listed on: 04/23/2016

Property Details
Home Type
- Condominium
Est. Annual Taxes
- $5,001
Year Built
- 1986
Lot Details
- Landscaped
- Lot Sloped Up
Parking
- 1 Car Direct Access Garage
- Dry Walled Garage
- Automatic Garage Door Opener
Home Design
- Concrete Foundation
- Wood Frame Construction
- Shingle Roof
- Vinyl Siding
Interior Spaces
- 2-Story Property
- Ceiling Fan
- Laundry on main level
- Attic
Kitchen
- Gas Range
- Microwave
- Dishwasher
- Disposal
Flooring
- Carpet
- Tile
- Vinyl
Bedrooms and Bathrooms
- 3 Bedrooms
- Bathroom on Main Level
Finished Basement
- Basement Fills Entire Space Under The House
- Connecting Stairway
- Interior Basement Entry
- Basement Storage
Outdoor Features
- Above Ground Pool
- Deck
Utilities
- Heating System Uses Natural Gas
- 100 Amp Service
- Natural Gas Water Heater
Community Details
Overview
- Hedgerow Condos
Pet Policy
- Pets Allowed
Similar Homes in Hudson, NH
Home Values in the Area
Average Home Value in this Area
Property History
| Date | Event | Price | Change | Sq Ft Price |
|---|---|---|---|---|
| 08/30/2019 08/30/19 | Sold | $287,000 | +4.4% | $147 / Sq Ft |
| 07/22/2019 07/22/19 | Pending | -- | -- | -- |
| 07/18/2019 07/18/19 | For Sale | $275,000 | +18.3% | $141 / Sq Ft |
| 06/30/2016 06/30/16 | Sold | $232,500 | 0.0% | $119 / Sq Ft |
| 04/26/2016 04/26/16 | Pending | -- | -- | -- |
| 04/23/2016 04/23/16 | For Sale | $232,500 | -- | $119 / Sq Ft |
Tax History Compared to Growth
Tax History
| Year | Tax Paid | Tax Assessment Tax Assessment Total Assessment is a certain percentage of the fair market value that is determined by local assessors to be the total taxable value of land and additions on the property. | Land | Improvement |
|---|---|---|---|---|
| 2021 | $5,001 | $229,200 | $80,400 | $148,800 |
Agents Affiliated with this Home
-
R
Seller's Agent in 2019
Richard Anderson
KW Coastal and Lakes & Mountains Realty
-
A
Buyer's Agent in 2019
Alina Tobin
BHG Masiello Nashua
-
M
Seller's Agent in 2016
Miriam Keri
Keller Williams Gateway Realty
-
K
Buyer's Agent in 2016
Karen Roman
Benchmarq Realty, LLC
(603) 759-4884
9 Total Sales
Map
Source: PrimeMLS
MLS Number: 4485138
APN: HDSO M:162 B:049 L:002
- 44 Lawrence Rd
- 109 Kimball Hill Rd Unit B
- 1324 Mammoth Rd
- 6 Romans Rd
- 44 Keyes Hill Rd
- 19 Griffin Rd
- 69 Windham Rd Unit A
- 15 Autumn St
- 11 Parkside Dr
- 139 Barretts Hill Rd
- 53 Kimball Hill Rd
- 4 Hilltop Dr
- 4 Castle Hill Rd
- 44A Windham Rd
- 4 Cypress Ln Unit 10
- 7 Cypress Ln Unit 5
- 5 Cypress Ln Unit 4
- 10 Roy Dr
- 32 Glance Rd
- 24 Del Ray Dr Unit 25
